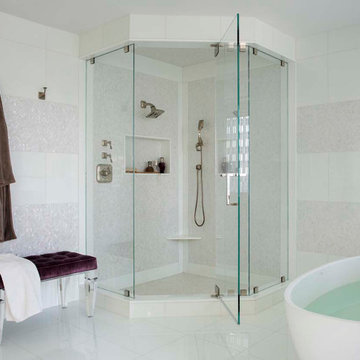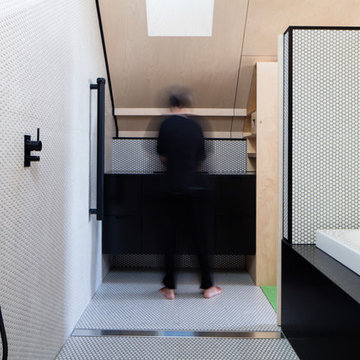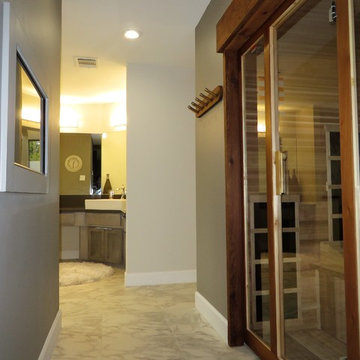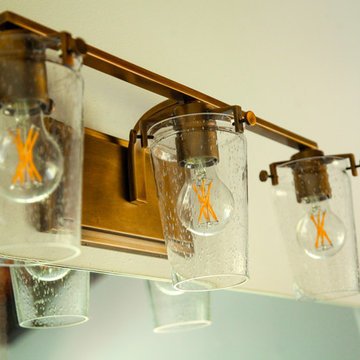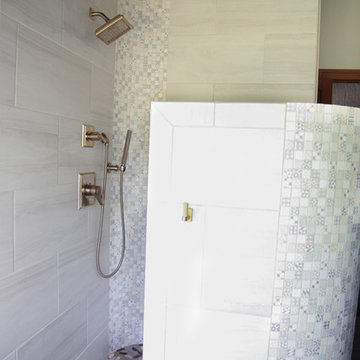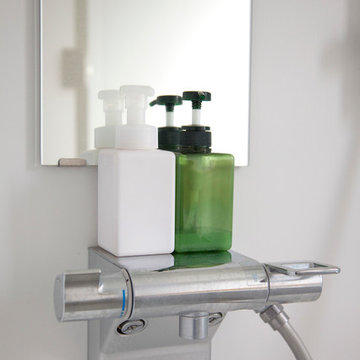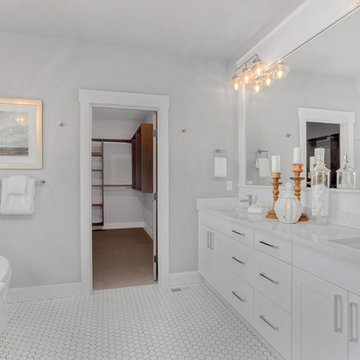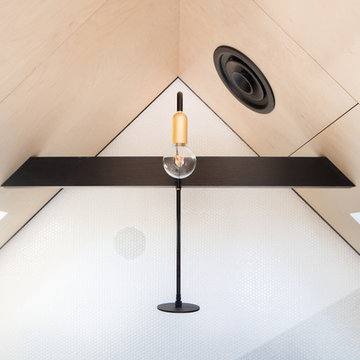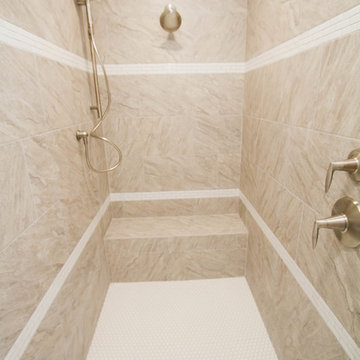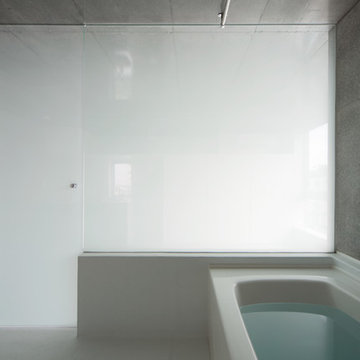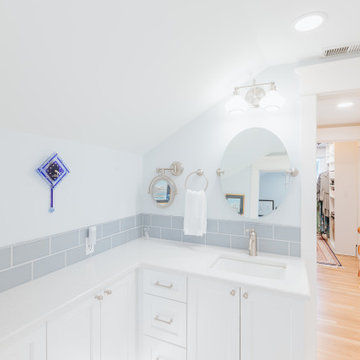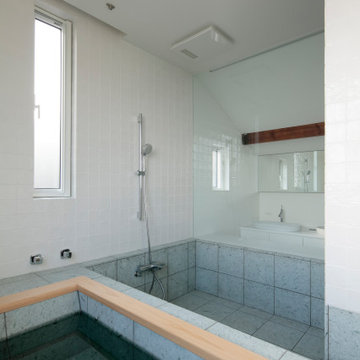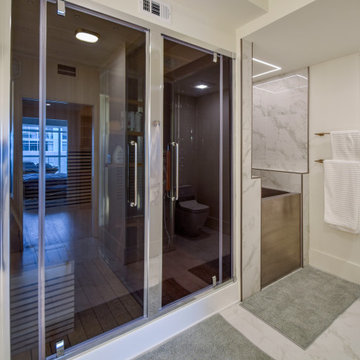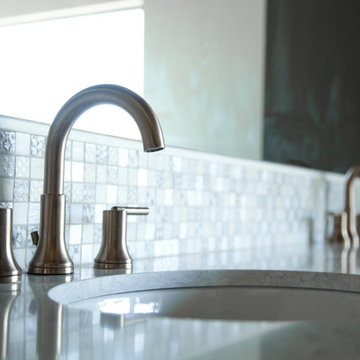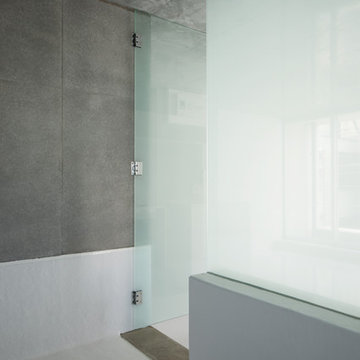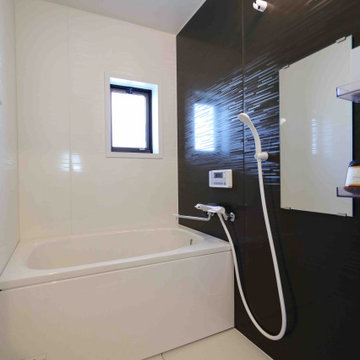Bathroom Design Ideas with a Japanese Tub and White Floor
Refine by:
Budget
Sort by:Popular Today
81 - 100 of 164 photos
Item 1 of 3
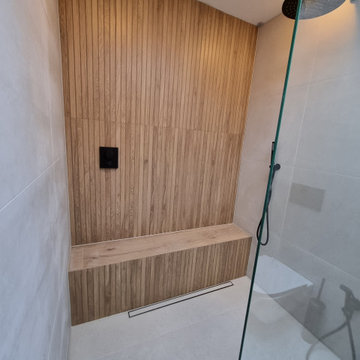
A Luxury and spacious Primary en-suite renovation with a Japanses bath, a walk in shower with shower seat and double sink floating vanity, in a simple Scandinavian design with warm wood tones to add warmth and richness.
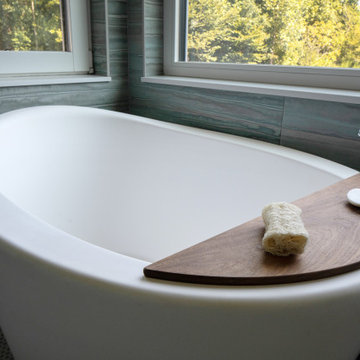
The corner of the house where the Ofuro, or Japanese soaking tub sits, is the most private area of the site and the further from the drive.
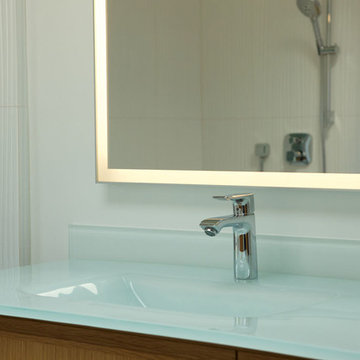
Master bath remodeled for serenity
In Palo Alto, a goal of grey water landscaping triggered a bathroom remodel. And with that, a vision of a serene bathing experience, with views out to the landscaping created a modern white bathroom, with a Japanese soaking tub and curbless shower. Warm wood accents the room with moisture resistant Accoya wood tub deck and shower bench. Custom made vanities are topped with glass countertop and integral sink.
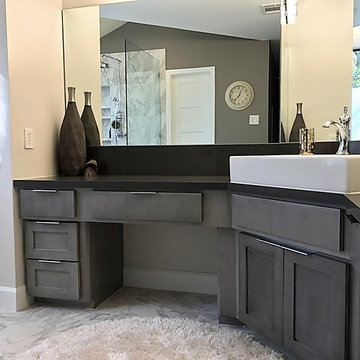
luxury master bath with walk in shower tub area, marble floors, quartz counters and faux finished cabinets
Bathroom Design Ideas with a Japanese Tub and White Floor
5


