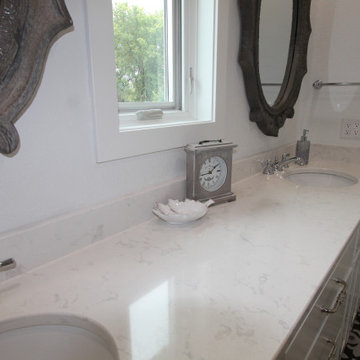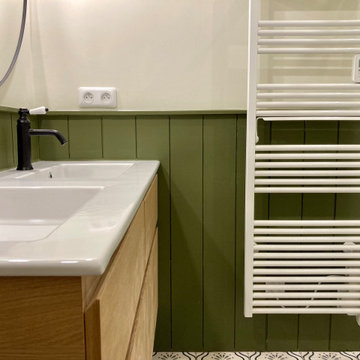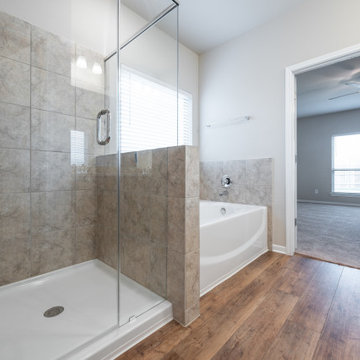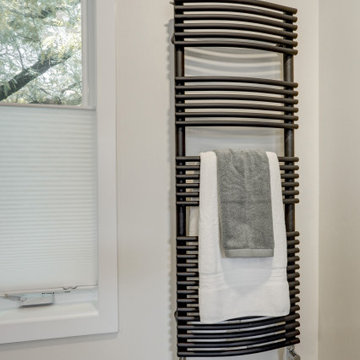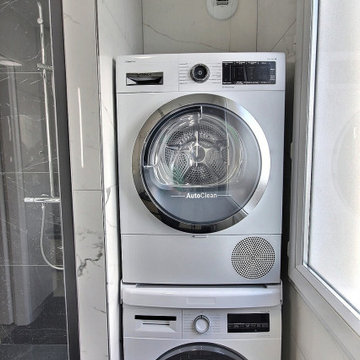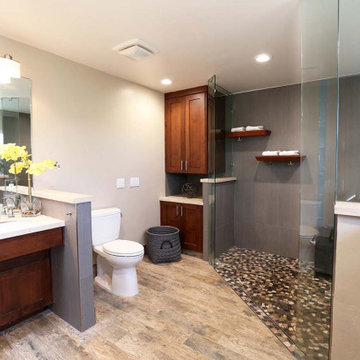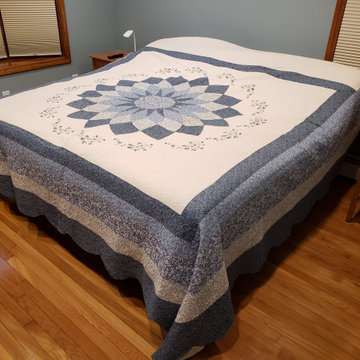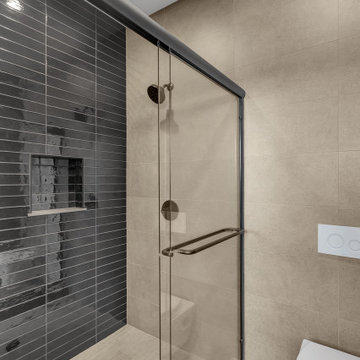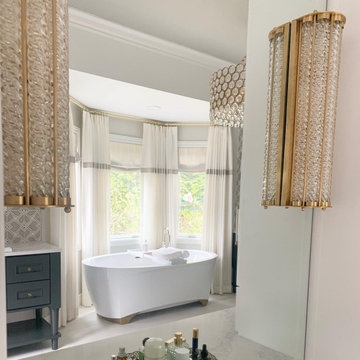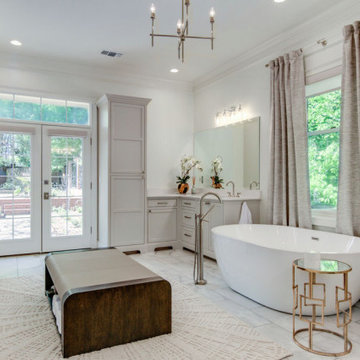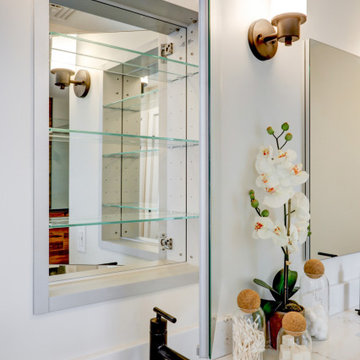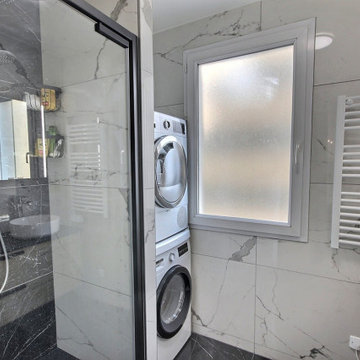Bathroom Design Ideas with a Laundry and a Double Vanity
Refine by:
Budget
Sort by:Popular Today
281 - 300 of 698 photos
Item 1 of 3
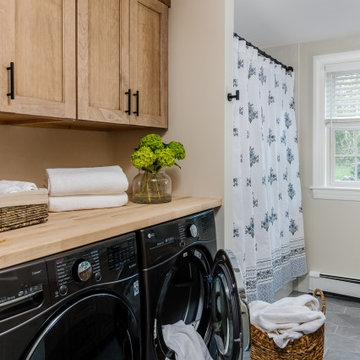
Formerly, a pink-inspired bathroom from the 80s, with no natural light, the 2nd floor guest bathroom lacked usable space for a growing family. By reconfiguring the layout both bathrooms on the 2nd floor, we gained valuable space to add a window AND bring the laundry units from the basement, to the 2nd floor. With our urging, our clients agreed to let us design a double vanity - knowing that it would be helpful for multiple kids who didn't want to share a sink down the road.
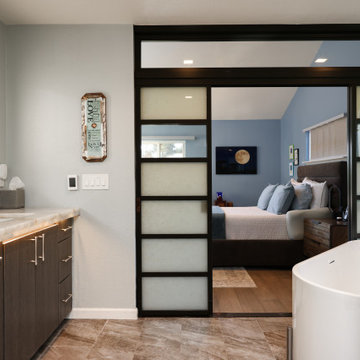
Experience the ultimate transformation with our complete home remodel project, which was recently featured in a prestigious home & garden magazine. Our expert team has crafted a masterpiece that includes a brand-new kitchen, luxurious master bathroom, stylish guest bathroom, custom-designed office space, exquisite wood floors, and a stunning fireplace. Every detail has been meticulously planned and executed to create a space that seamlessly blends modern aesthetics with functional design. This remodel is a testament to our commitment to excellence and craftsmanship, providing you with a home that truly reflects your vision and lifestyle.
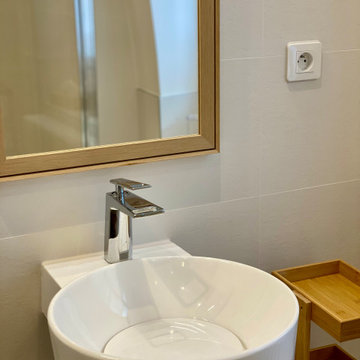
Salle de bain très agréable et tendance, tout en étant sobre, dans une harmonie de blancs et de matériaux naturels, entièrement carrelée, qui fait également office de buanderie.
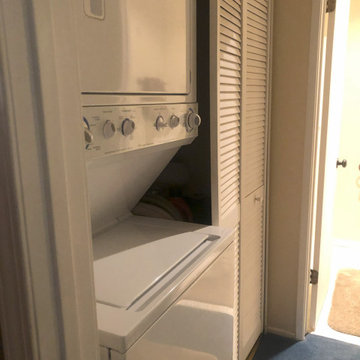
This tiny mountain bath is hip hard working. From the luxury shower, improved storage, extra space, to the hidden ventless washer/dryer,
Sea and Pine Interior Design was able to accomplish everything the client wished for.
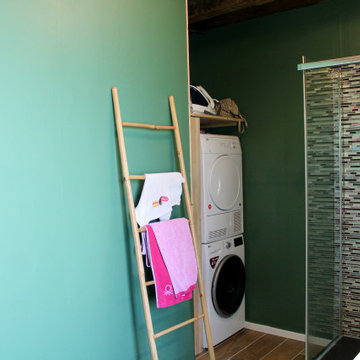
Décoration intérieure partielle d’une maison de 170m2 qui était auparavant une bibliothèque se trouvant dans le centre de Charentilly.
Suite à l’achat de la dernière partie de cette ancienne bibliothèque, les clients ont pu finir d’aménager la dernière partie des « combles » pour regrouper les enfants à l’étage, afin de récupérer l’ancienne chambre du petit dernier au rez-de-chaussée.
Le but était de réorganiser l’entrée, d’y ajouter des rangements et de créer un espace bureau que j’ai suggéré sous l’escalier, redécorer leur chambre qui était anciennement à leur fils, décorer les toilettes et redonner la fonction de salle d’eau qui servait de débarras en y intégrant une partie buanderie.
Les clients étant à court d’idées et perdus parmi plusieurs styles déco qu’ils aimaient chacun de leurs côtés, ils ont donc décidé de faire appel à mes services pour y trouver les solutions attendues et trouver les styles de décorations qui leurs correspondent à tous les deux.
Je vous laisse découvrir la nouvelle histoire que nous avons écrite pour cette maison de famille qui était anciennement la bibliothèque de Charentilly.
Les clients finissent progressivement les travaux.
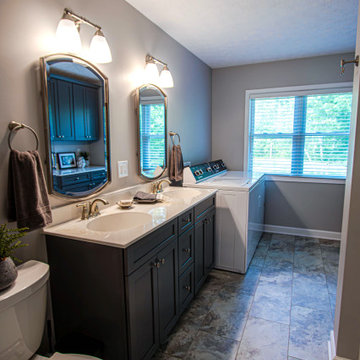
This space combined the primary bath and laundry room into one central area. Installed is Waypoint Living Spaces 410F Painted Boulder vanity with Cultured Marble White Sand Marble countertop with two integrated sinks. Moen Brantford vanity lights. Moen Attract shower head/had shower. Moen Brantford Collection in Brushed Nickel finish: two faucets, towel ring, grab bars. Moen Kingsley toilet paper holder in brushed nickel. Sterling Kohler shower with traditional Euro sliding shower door with rain glass.
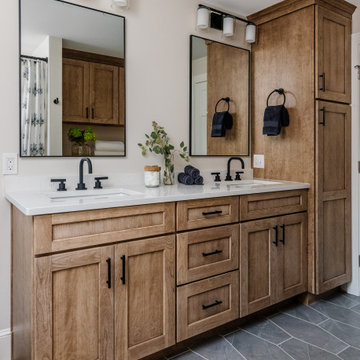
Formerly, a pink-inspired bathroom from the 80s, with no natural light, the 2nd floor guest bathroom lacked usable space for a growing family. By reconfiguring the layout both bathrooms on the 2nd floor, we gained valuable space to add a window AND bring the laundry units from the basement, to the 2nd floor. With our urging, our clients agreed to let us design a double vanity - knowing that it would be helpful for multiple kids who didn't want to share a sink down the road.
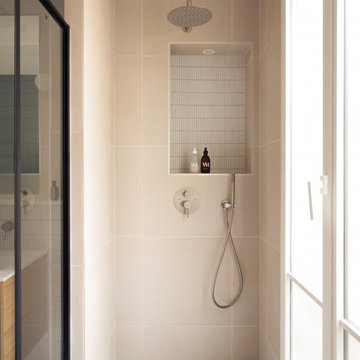
Mise en lumière de la salle d’eau. Cette pièce est pensée comme un véritable écrin de douceur. La combinaison délicate de faïence kit kat @casalux et revêtement de sol à la finition moucheté contribue à son raffinement.
Bathroom Design Ideas with a Laundry and a Double Vanity
15


