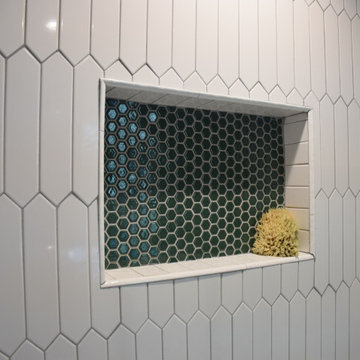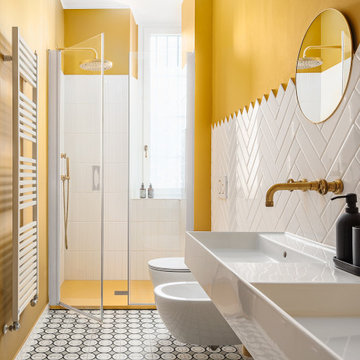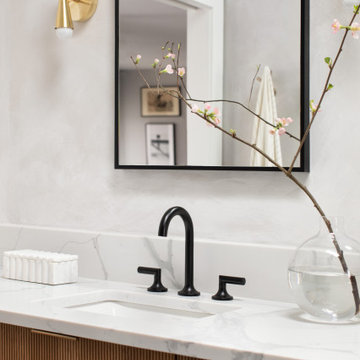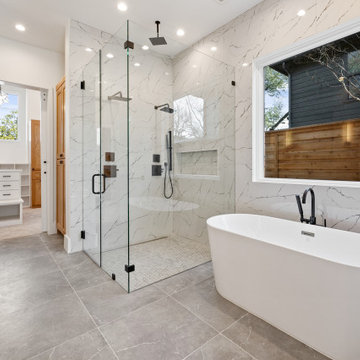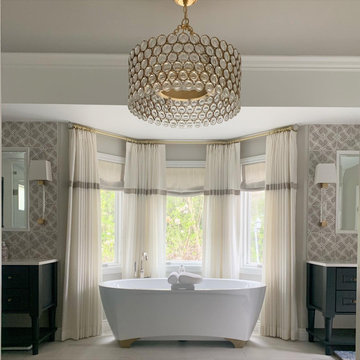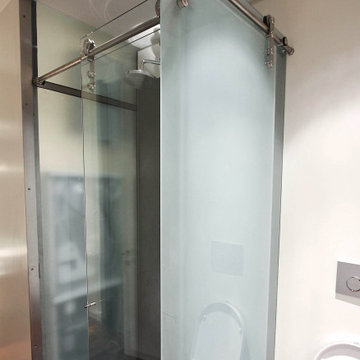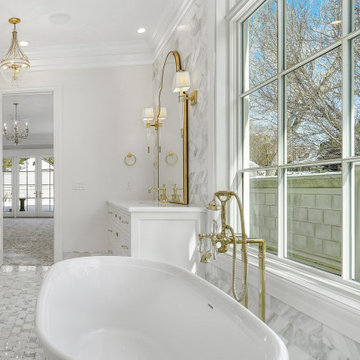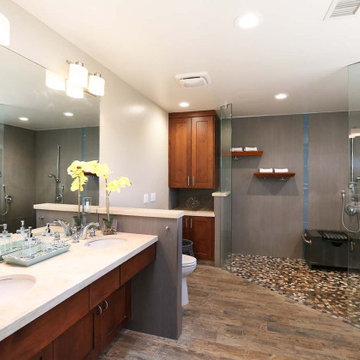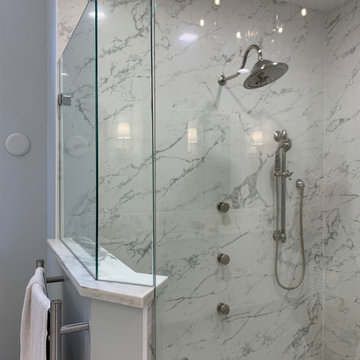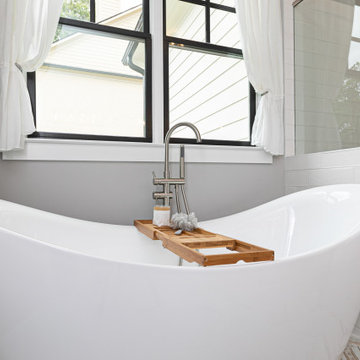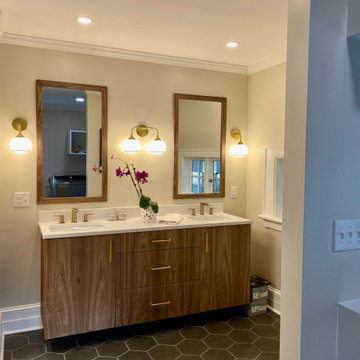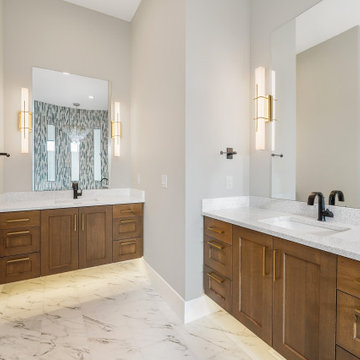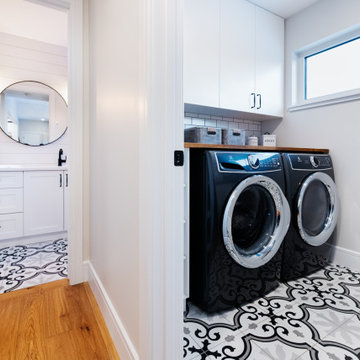Bathroom Design Ideas with a Laundry and a Double Vanity
Refine by:
Budget
Sort by:Popular Today
141 - 160 of 650 photos
Item 1 of 3
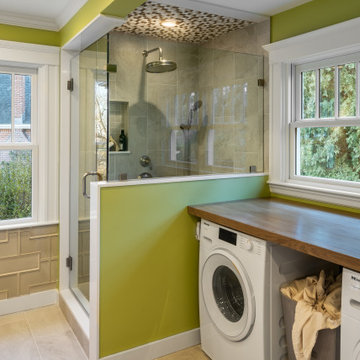
The newly configured Primary bath features a corner shower with a glass door and side panel. The laundry features a Meile washer and condensing electric dry. We added a built-in ironing board with a custom walnut door and matching walnut table over the laundry. New plumbing fixtures feature a handheld shower and a rain head. We kept the original wall tile and added new tile in the shower. We love our client’s choice of the wall color as well.
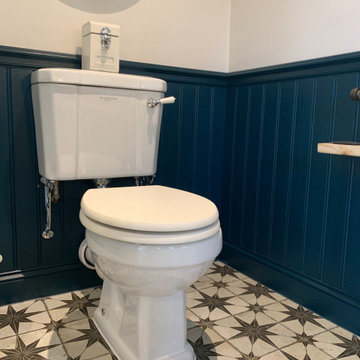
This Ensuite bathroom highlights a luxurious mix of industrial design mixed with traditional country features.
The true eyecatcher in this space is the Bronze Cast Iron Freestanding Bath. Our client had a true adventurous spirit when it comes to design.
We ensured all the 21st century modern conveniences are included within the retro style bathroom.
A large walk in shower with both a rose over head rain shower and hand set for the everyday convenience.
His and Her separate basin units with ample amount of storage and large counter areas.
Finally to tie all design together we used a statement star tile on the floor to compliment the black wood panelling surround the bathroom.
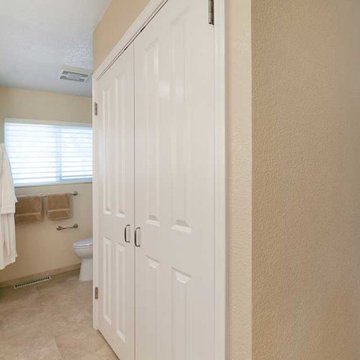
Gayler transformed an existing unused linen closet into a fully functioning laundry facility. The repurposed closet now includes a Miele Washer and Dryer topped with a quartz countertop. Two overhead cabinets provide plenty of storage, along with open shelving and a drying rod. All can be easily hidden away with two large doors when not in use.
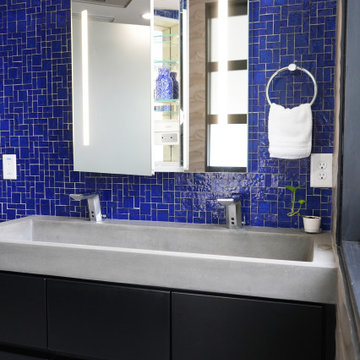
https://www.changeyourbathroom.com/shop/pool-party-bathroom-plans/
Pool house bathroom with open, curbless shower, non-skid tile throughout, rain heads in ceiling, textured architectural wall tile, glass mosaic tile in vanity area, stacked stone in shower, bidet toilet, touchless faucets, in wall medicine cabinet, trough sink, freestanding vanity with drawers and doors, frosted frameless glass panel, heated towel warmer, custom pocket doors, digital shower valve and laundry room attached for ergonomic use.
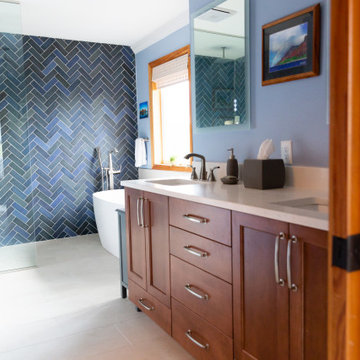
Transitional bathrooms and utility room with a coastal feel. Accents of blue and green help bring the outside in.
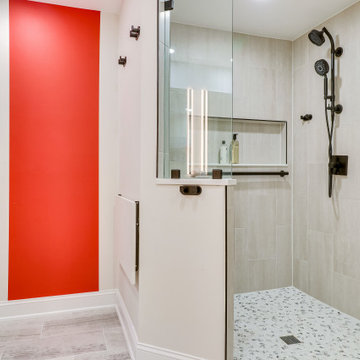
Designed by Shanae Mobley of Reico Kitchen & Bath in Springfield VA in collaboration with Eagle Innovations, this contemporary bathroom remodel features contemporary bathroom cabinets by Ultracraft Cabinetry in the Apex door style in a painted Pebble Gray finish. The vanity top is Calico White from MSI Q Quartz.
The bathroom includes Daltile 12x24 Cove Creek Grey wall tiles and Atlas 12x24 Grespania Tivolo Perla Matte floor tile. Shower floor tiles were provided by others.
“The client’s plan was to retire in place, so we focused on updating their bathroom accordingly with a contemporary twist,” said Shanae. “We created easier access to their washer and dryer, which are now in their master bath. We included features like a curbless, doorless shower with a bench, slip resistant tile, grab bars and lighted mirrors.”
Added the client, “The hardest part of the project was working the washer and dryer into the layout of the room. We love the curbless, doorless shower entrance. Shanae was very helping in selecting products, designing the shower and creating the room layout.”
Photos courtesy of BTW Images LLC.
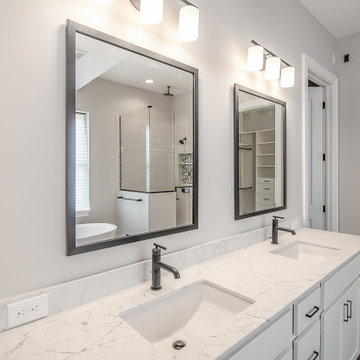
Walk-in wardrobe attached to master bathroom. Free standing soaker tub. Corner shower.
.
.
.
#payneandpayne #homebuilder #homedecor #homedesign #custombuild #luxuryhome #ohiohomebuilders #ohiocustomhomes #dreamhome #nahb #buildersofinsta
#builtins #chandelier #recroom #marblekitchen #barndoors #familyownedbusiness #clevelandbuilders #cortlandohio #AtHomeCLE
.?@paulceroky
Bathroom Design Ideas with a Laundry and a Double Vanity
8


