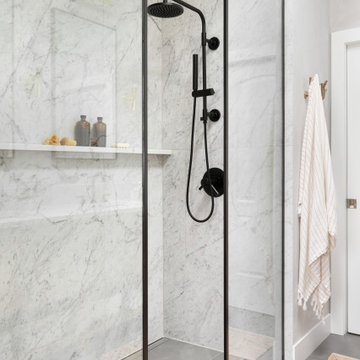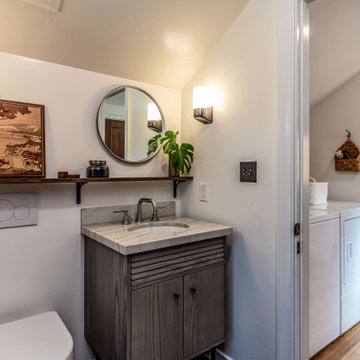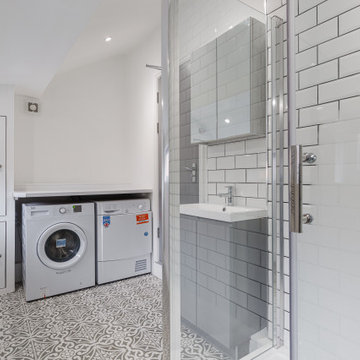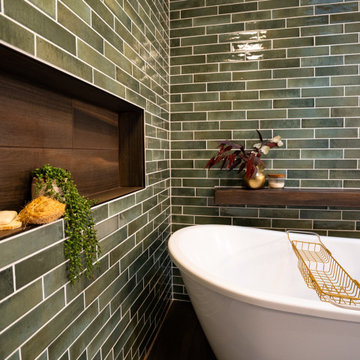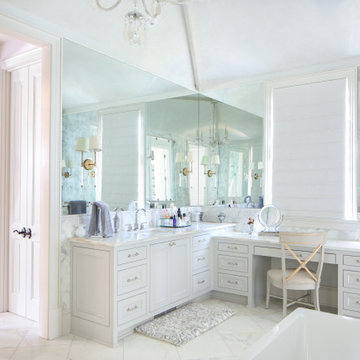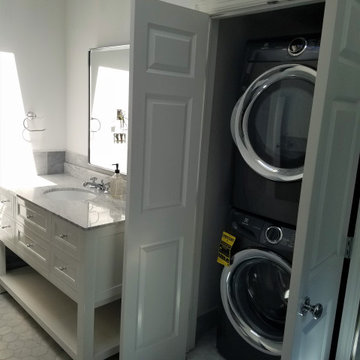Bathroom Design Ideas with a Laundry and Vaulted
Refine by:
Budget
Sort by:Popular Today
1 - 20 of 139 photos
Item 1 of 3

A custom shower stall was provided in this bathroom. The angle matches the exterior wall and the stall is extra large to give the owner extra space within. A built-in seat and alcove were necessary features and were built into the design early on. The owner provided the three-part shower head which includes a rain feature to mimic the waterfall tiles.
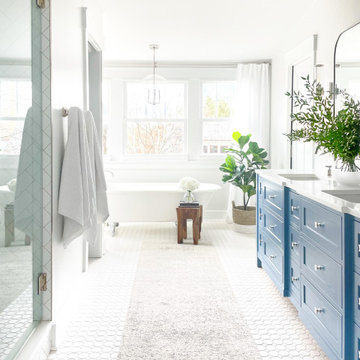
Shop My Design here: https://www.designbychristinaperry.com/historic-edgefield-project-primary-bathroom/

This bathroom needed some major updating and style. My goal was to bring in better storage solutions while also highlighting the architecture of this quirky space. By removing the wall that divided the entry from the tub and flipping the entry door to open the other direction the space appears twice as large and created a much better flow. This layout change also allowed for a larger vanity
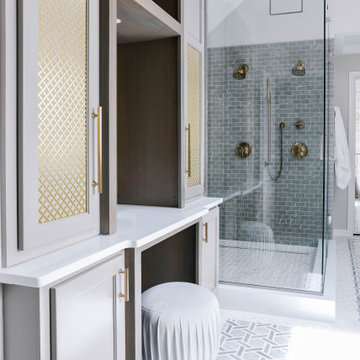
Gitt Construction, Omaha, Nebraska, 2021 Regional CotY Award Winner, Residential Bath $50,001 to $75,000
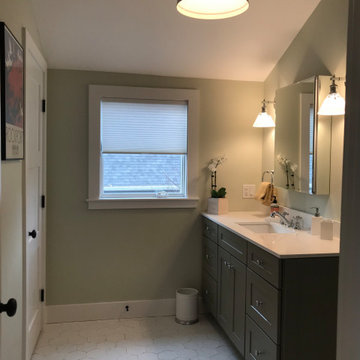
Coastal cottage guest bathroom with white quartz counters, olive green painted wood vanity, distressed octagonal porcelain tile flooring and coastal style lighting and vintage 70s art.
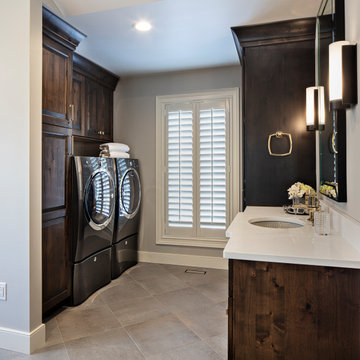
This larger scale master bath was improved by removing the NEVER used jetted tub. Client is thrilled to now have a more used "island" space for make up application and laundry folding.
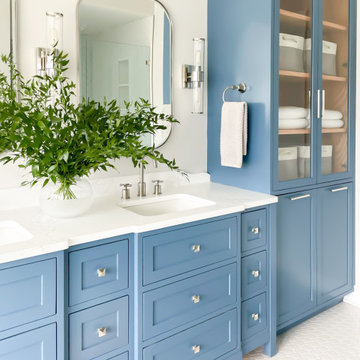
Shop My Design here: https://www.designbychristinaperry.com/historic-edgefield-project-primary-bathroom/
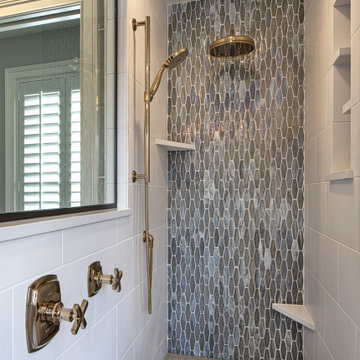
This larger scale master bath was improved by removing the NEVER used jetted tub. Client is thrilled to now have a more used "island" space for make up application and laundry folding.
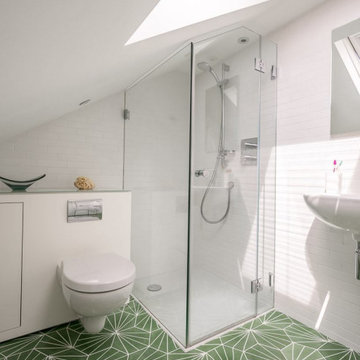
Beautiful, bright loft master bedroom en-suite shower room with 1/3rd 2/3rd bond mini white wall tiles and luxurious deep green encaustic Marrakech floor tiles. As well as built in and concealed bespoke cabinetry.
Bathroom Design Ideas with a Laundry and Vaulted
1



