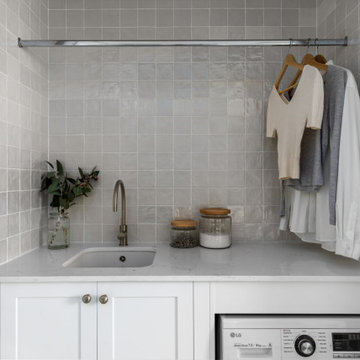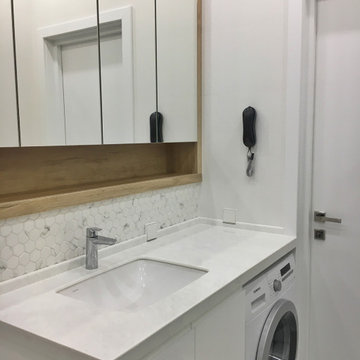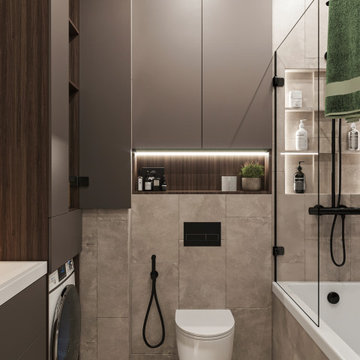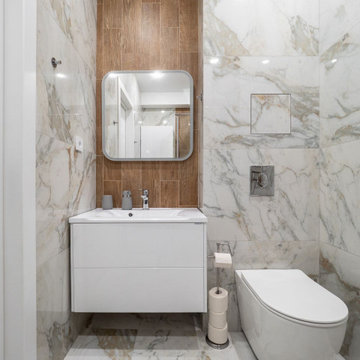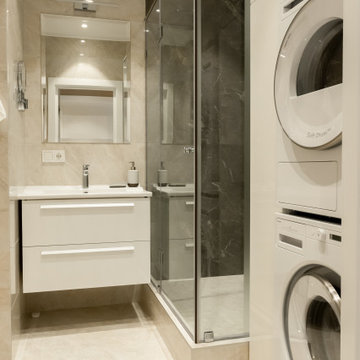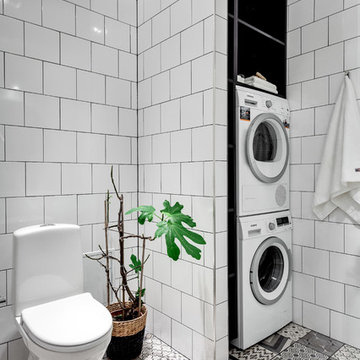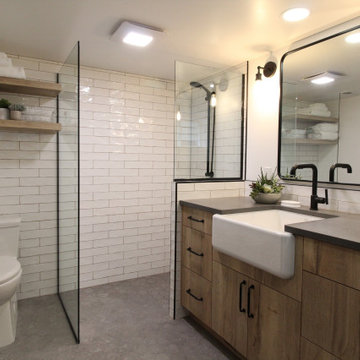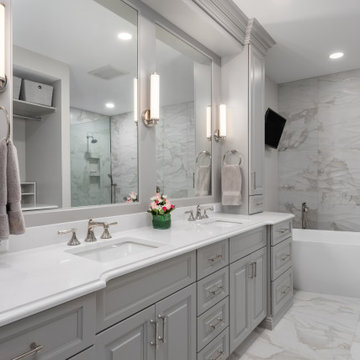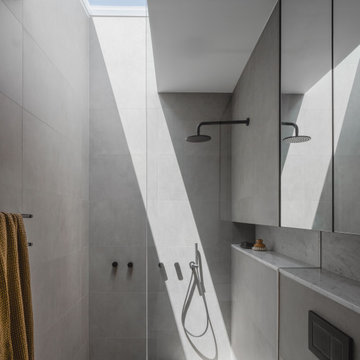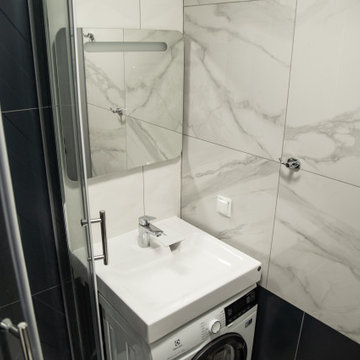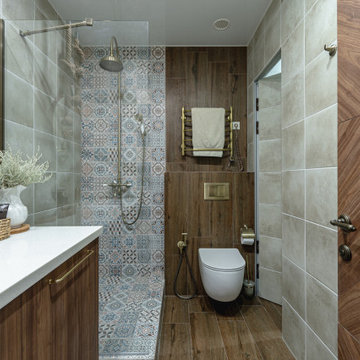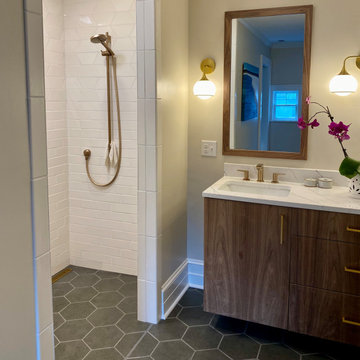Bathroom Design Ideas with a Laundry
Sort by:Popular Today
181 - 200 of 2,818 photos
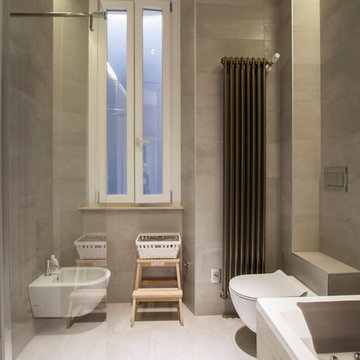
Ampio bagno con mobile lavandino su misura e ciotola in pietra, doccia walk in, vasca idromassaggio e sanitari sospesi. Finiture: pavimento e rivestimento in gress porcellanato. Illuminazione: strip led da incasso con effetto wall wash.
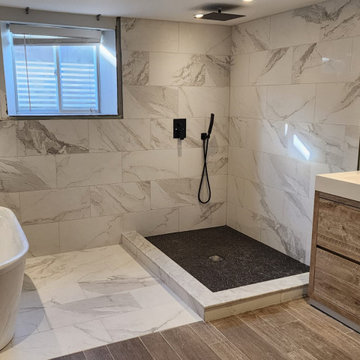
TC Contracting installed new bathroom in Georgetown Ontario. We removed old shower and tub set and installed new shower, new vanity, new bathtub, and new tiles on floors and walls. We also removed the kitchen flooring and installed new ceramic tiles in the kitchen!

Dans cet appartement moderne de 86 m², l’objectif était d’ajouter de la personnalité et de créer des rangements sur mesure en adéquation avec les besoins de nos clients : le tout en alliant couleurs et design !
Dans l’entrée, un module bicolore a pris place pour maximiser les rangements tout en créant un élément de décoration à part entière.
La salle de bain, aux tons naturels de vert et de bois, est maintenant très fonctionnelle grâce à son grand plan de toilette et sa buanderie cachée.
Dans la chambre d’enfant, la peinture bleu profond accentue le coin nuit pour une ambiance cocooning.
Pour finir, l’espace bureau ouvert sur le salon permet de télétravailler dans les meilleures conditions avec de nombreux rangements et une couleur jaune qui motive !

https://www.changeyourbathroom.com/shop/pool-party-bathroom-plans/
Pool house bathroom with open, curbless shower, non-skid tile throughout, rain heads in ceiling, textured architectural wall tile, glass mosaic tile in vanity area, stacked stone in shower, bidet toilet, touchless faucets, in wall medicine cabinet, trough sink, freestanding vanity with drawers and doors, frosted frameless glass panel, heated towel warmer, custom pocket doors, digital shower valve and laundry room attached for ergonomic use.
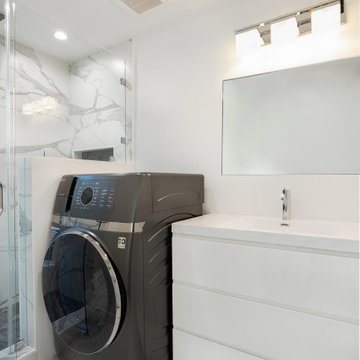
A classical garage conversion to an ADU (Guest unit). This 524sq. garage was a prime candidate for such a transformation due to the extra 100+sq. that is not common with most detached garage units.
This extra room allowed us to design the perfect layout of 1br+1.5bath.
The bathrooms were designed in the classical European layout of main bathroom to house the shower, the vanity and the laundry machines while a secondary smaller room houses the toilet and an additional small wall mounted vanity, this layout is perfect for entertaining guest in the small backyard guest unit.
The kitchen is a single line setup with room for full size appliances.
The main Livingroom and kitchen area boasts high ceiling with exposed Elder wood beam cover and many windows to welcome the southern sun rays into the living space.
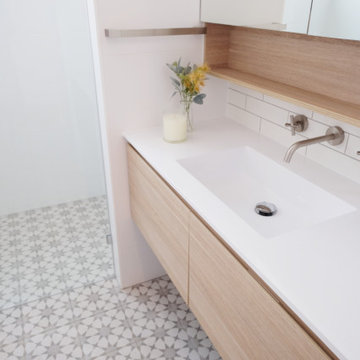
Contemporary Cottage bathroom design.
Features brushed nickel tapware, white subway tiles on splashback, open shower, mirrored shaving cabinets, heated towel rail and built in vanity with drawers. As well as statement floor tiles with a heritage style to match the style of the original cottage.
Bathroom Design Ideas with a Laundry
10

