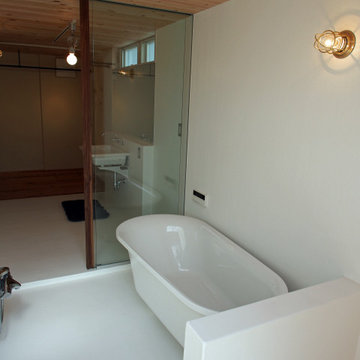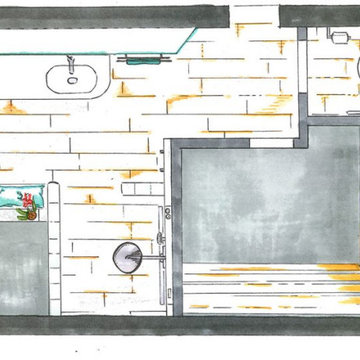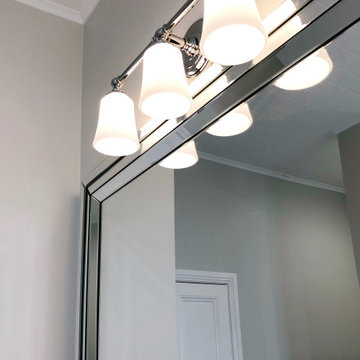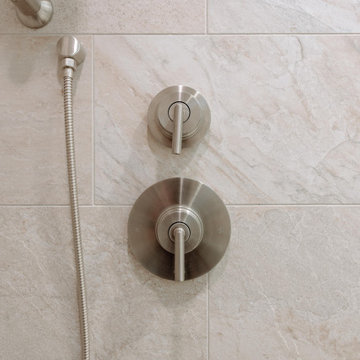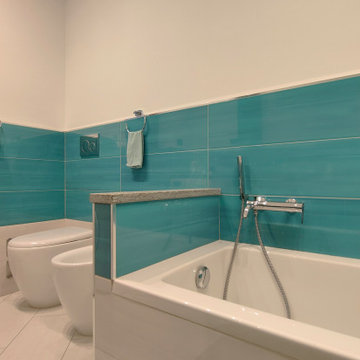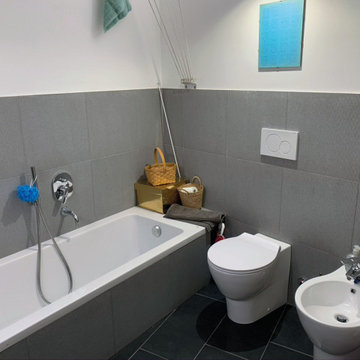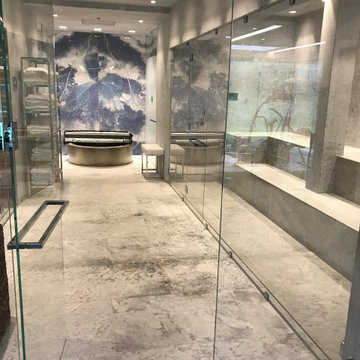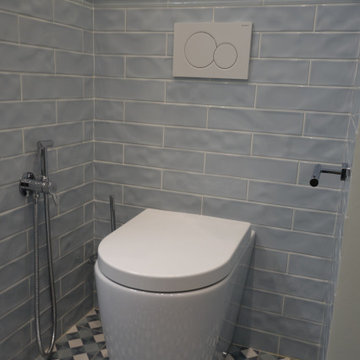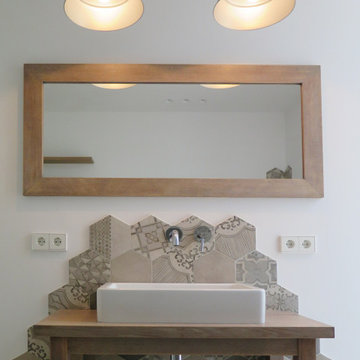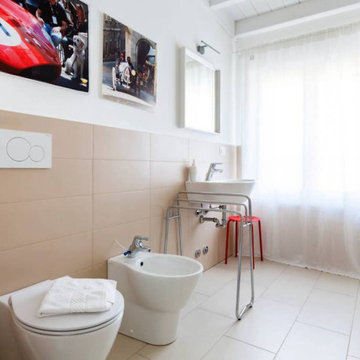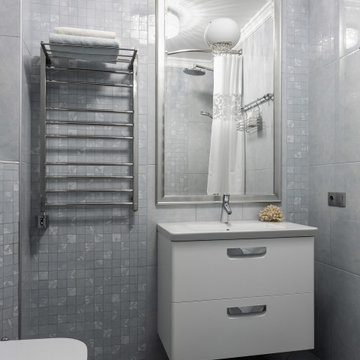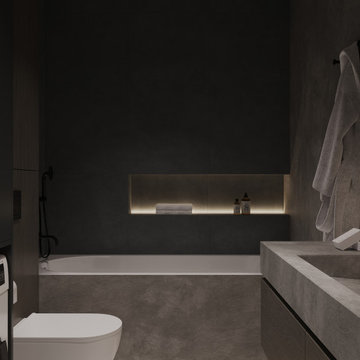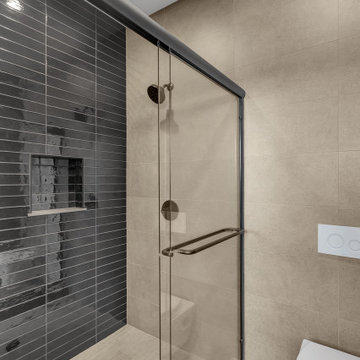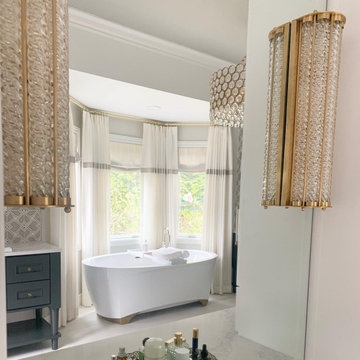Bathroom Design Ideas with a Laundry
Refine by:
Budget
Sort by:Popular Today
161 - 180 of 377 photos
Item 1 of 3
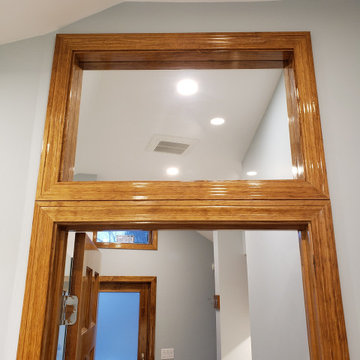
A transom was provided to let light into the master dressing area. The clear glass provides illumination in lieu of windows. This and the closet are among the most private spaces in the whole house.
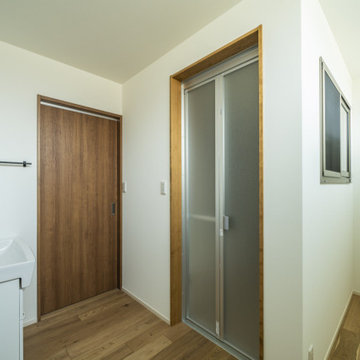
普段の家事はキッチン中心にギュッとまとめた動線がいい。
狭小地だけど明るいリビングでくつろぎたい。
光と空間を意識し空を切り取るように配置した窓。
コンパクトな間取りだけど、造作キッチンで使いやすいよう、
家族のためだけの動線を考え、たったひとつ間取りにたどり着いた。
そんな理想を取り入れた建築計画を一緒に考えました。
そして、家族の想いがまたひとつカタチになりました。
外皮平均熱貫流率(UA値) : 0.47W/m2・K
断熱等性能等級 : 等級[4]
一次エネルギー消費量等級 : 等級[5]
耐震等級 : 等級[3]
構造計算:許容応力度計算
仕様:イノスの家
長期優良住宅認定
山形の家づくり利子補給(子育て支援型)
家族構成:30代夫婦+子供2人
施工面積:91.91 ㎡ (27.80 坪)
土地面積:158.54 (47.96 坪)
竣工:2020年12月
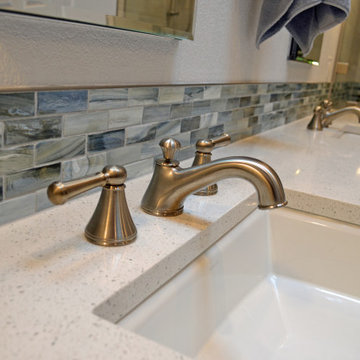
Undermounted rectangular sinks compliment the original raised panel doors in the space. Beautiful glass tiles bring a sense of movement to the space.
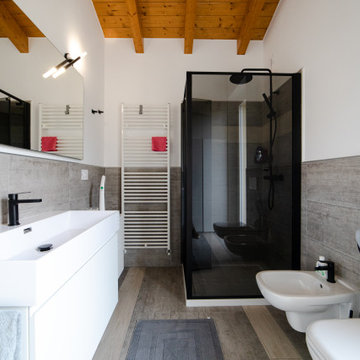
La stanza da bagno quindi è molto ordinata, i dettagli in colore nero creano un ambiente molto moderno ma non troppo "freddo".
Il box doccia con vetro fumé ed il telaio alluminio è davvero una "chicca".
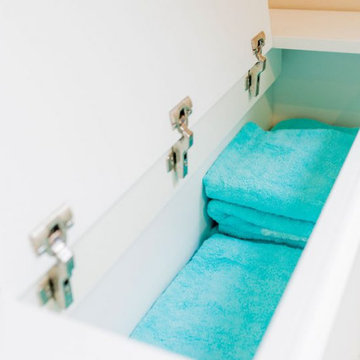
Das Ergebnis: Ein Mediterranes Wohlfühl-Bad in kräftigen Farben perfekt abgestimmt auf das Älterwerden.
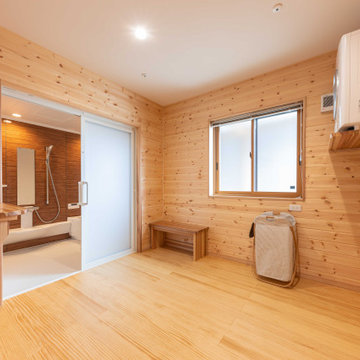
6畳もある広い脱衣所です。
壁は一面板張りとし、脱衣所兼休憩スペースとなりました。
大家族分の洗濯をまかなうため、大きタイプのガス乾燥機
を設置し、カウンターにはテレビを置けるように造作。テレビは造作ベンチからも、子供たちが浴室からも見れるように設計しています。
天井には物干しを取り付けられるようにして、大量の洗濯物をそのばで干せるように工夫。
Bathroom Design Ideas with a Laundry
9


