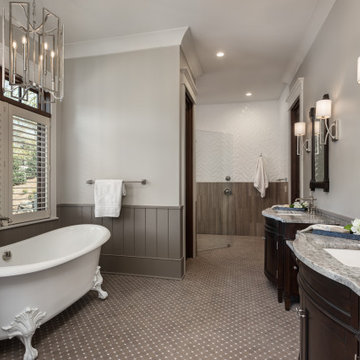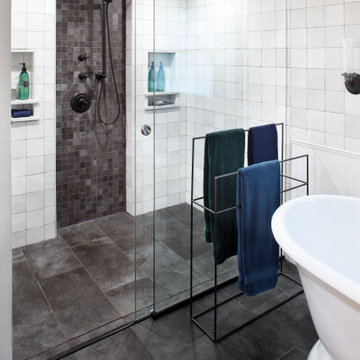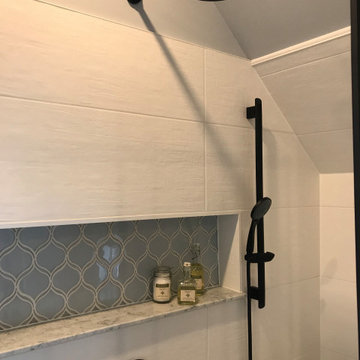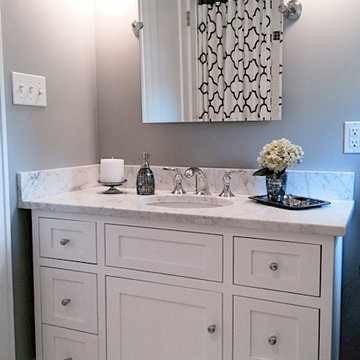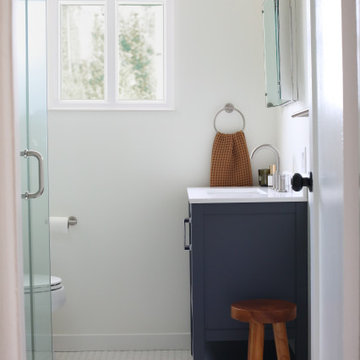Bathroom Design Ideas with a Niche and a Freestanding Vanity
Refine by:
Budget
Sort by:Popular Today
181 - 200 of 7,782 photos
Item 1 of 3
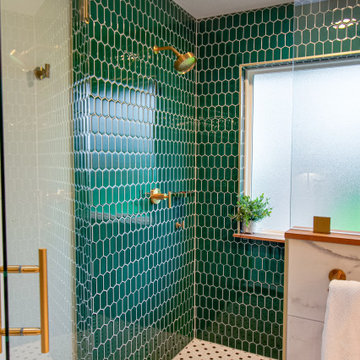
Leave the concrete jungle behind as you step into the serene colors of nature brought together in this couples shower spa. Luxurious Gold fixtures play against deep green picket fence tile and cool marble veining to calm, inspire and refresh your senses at the end of the day.

Located within a circa 1900 Victorian home in the historic Capitol Hill neighborhood of Washington DC, this elegantly renovated bathroom offers a soothing respite for guests. Features include a furniture style vanity, coordinating medicine cabinet from Rejuvenation, a custom corner shower with diamond patterned tiles, and a clawfoot tub situated under niches clad in waterjet marble and glass mosaics.
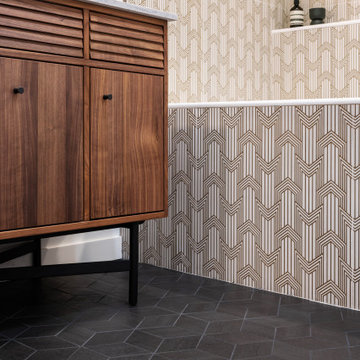
This basement renovation received a major facelift and now it’s everyone’s favorite spot in the house! There is now a theater room, exercise space, and high-end bathroom with Art Deco tropical details throughout. A custom sectional can turn into a full bed when the ottomans are nestled into the corner, the custom wall of mirrors in the exercise room gives a grand appeal, while the bathroom in itself is a spa retreat.

Our clients wanted a REAL master bathroom with enough space for both of them to be in there at the same time. Their house, built in the 1940’s, still had plenty of the original charm, but also had plenty of its original tiny spaces that just aren’t very functional for modern life.
The original bathroom had a tiny stall shower, and just a single vanity with very limited storage and counter space. Not to mention kitschy pink subway tile on every wall. With some creative reconfiguring, we were able to reclaim about 25 square feet of space from the bedroom. Which gave us the space we needed to introduce a double vanity with plenty of storage, and a HUGE walk-in shower that spans the entire length of the new bathroom!
While we knew we needed to stay true to the original character of the house, we also wanted to bring in some modern flair! Pairing strong graphic floor tile with some subtle (and not so subtle) green tones gave us the perfect blend of classic sophistication with a modern glow up.
Our clients were thrilled with the look of their new space, and were even happier about how large and open it now feels!
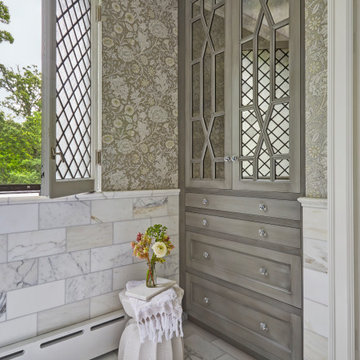
Download our free ebook, Creating the Ideal Kitchen. DOWNLOAD NOW
This homeowner’s daughter originally contacted us on behalf of her parents who were reluctant to begin the remodeling process in their home due to the inconvenience and dust. Once we met and they dipped their toes into the process, we were off to the races. The existing bathroom in this beautiful historical 1920’s home, had not been updated since the 70’/80’s as evidenced by the blue carpeting, mirrored walls and dropped ceilings. In addition, there was very little storage, and some health setbacks had made the bathroom difficult to maneuver with its tub shower.
Once we demoed, we discovered everything we expected to find in a home that had not been updated for many years. We got to work bringing all the electrical and plumbing up to code, and it was just as dusty and dirty as the homeowner’s anticipated! Once the space was demoed, we got to work building our new plan. We eliminated the existing tub and created a large walk-in curb-less shower.
An existing closet was eliminated and in its place, we planned a custom built in with spots for linens, jewelry and general storage. Because of the small space, we had to be very creative with the shower footprint, so we clipped one of the walls for more clearance behind the sink. The bathroom features a beautiful custom mosaic floor tile as well as tiled walls throughout the space. This required lots of coordination between the carpenter and tile setter to make sure that the framing and tile design were all properly aligned. We worked around an existing radiator and a unique original leaded window that was architecturally significant to the façade of the home. We had a lot of extra depth behind the original toilet location, so we built the wall out a bit, moved the toilet forward and then created some extra storage space behind the commode. We settled on mirrored mullioned doors to bounce lots of light around the smaller space.
We also went back and forth on deciding between a single and double vanity, and in the end decided the single vanity allowed for more counter space, more storage below and for the design to breath a bit in the smaller space. I’m so happy with this decision! To build on the luxurious feel of the space, we added a heated towel bar and heated flooring.
One of the concerns the homeowners had was having a comfortable floor to walk on. They realized that carpet was not a very practical solution but liked the comfort it had provided. Heated floors are the perfect solution. The room is decidedly traditional from its intricate mosaic marble floor to the calacutta marble clad walls. Elegant gold chandelier style fixtures, marble countertops and Morris & Co. beaded wallpaper provide an opulent feel to the space.
The gray monochromatic pallet keeps it feeling fresh and up-to-date. The beautiful leaded glass window is an important architectural feature at the front of the house. In the summertime, the homeowners love having the window open for fresh air and ventilation. We love it too!
The curb-less shower features a small fold down bench that can be used if needed and folded up when not. The shower also features a custom niche for storing shampoo and other hair products. The linear drain is built into the tilework and is barely visible. A frameless glass door that swings both in and out completes the luxurious feel.
Designed by: Susan Klimala, CKD, CBD
Photography by: Michael Kaskel
For more information on kitchen and bath design ideas go to: www.kitchenstudio-ge.com

This 1956 John Calder Mackay home had been poorly renovated in years past. We kept the 1400 sqft footprint of the home, but re-oriented and re-imagined the bland white kitchen to a midcentury olive green kitchen that opened up the sight lines to the wall of glass facing the rear yard. We chose materials that felt authentic and appropriate for the house: handmade glazed ceramics, bricks inspired by the California coast, natural white oaks heavy in grain, and honed marbles in complementary hues to the earth tones we peppered throughout the hard and soft finishes. This project was featured in the Wall Street Journal in April 2022.
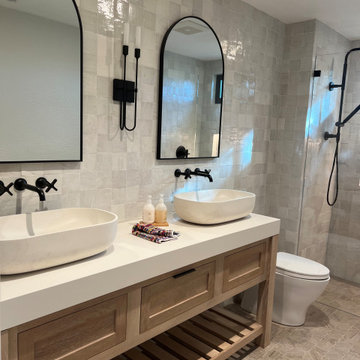
The faucets, lighting and mirrors with the matter black finish really pop against the light colored tile and vanity
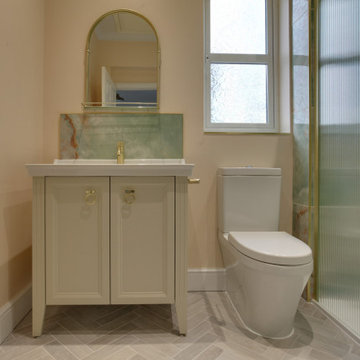
This ensuite has been transformed into a luxurious and functional space that perfectly complemented her bedroom. The muted green with a peachy pink effect like onyx for the tile from Artisan of Devizes added a beautiful touch of warmth and texture, while the accents of gold added a touch of glamour. The traditional vanity with contemporary finishes created a unique and stylish look, and the reeded effect glass shower screen provided a sleek and modern touch.

Country style bathroom with painted MDF beadboard panelling. Patterned porcelain tiles and bespoke painted vanity unit.
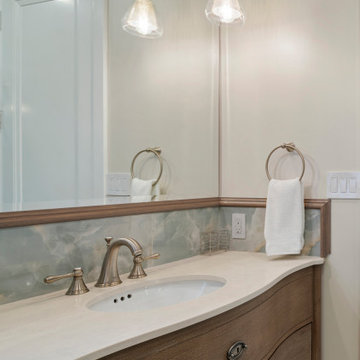
Guest Bath bow front vanity by RH, Accent splash in custom matched wood chair rail and faux onyx (porcelain) tile that resembles ocean waves
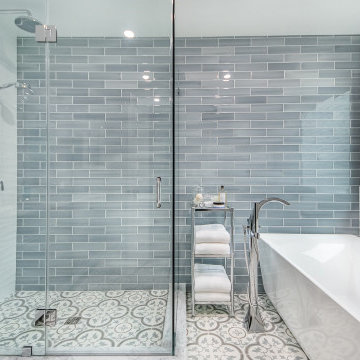
This beautiful bathroom features a combination of gray subway tile wall and standard size tile, soaking tub, chrome fixtures and glass shower enclosure. A very bold floor tile serves as the focal point in this bathroom.
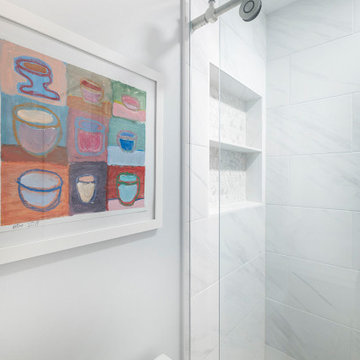
Bathroom Remodeling in Alexandria, VA with light gray vanity , marble looking porcelain wall and floor tiles, bright white and gray tones, rain shower fixture and modern wall scones.

The original main bathroom for this 1930's brick colonial hadn't seen the light of white since it's last re-haul in the 70s, It has been completely transformed from a heavy pink-tiled nightmare (walls, ceilings, arches everywhere) and returned to it's classic black and white architectural roots.

Close up of black vanity.
Black shower fixtures and shower door frame. Shower niche framed out in Calacatta marble.
Tile and stone by Artistic Tile
Cabinet by Mannino Cabinetry
Bathroom Design Ideas with a Niche and a Freestanding Vanity
10


