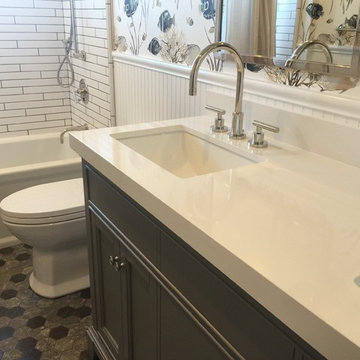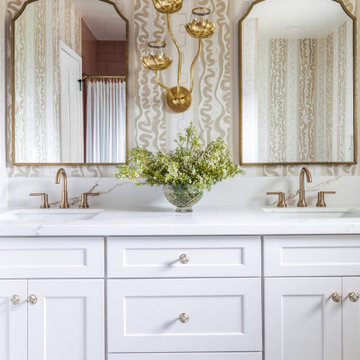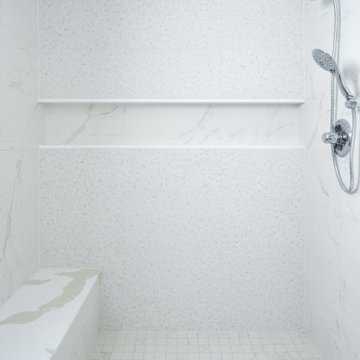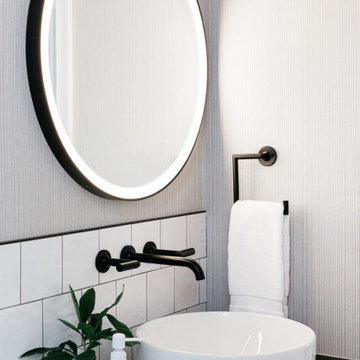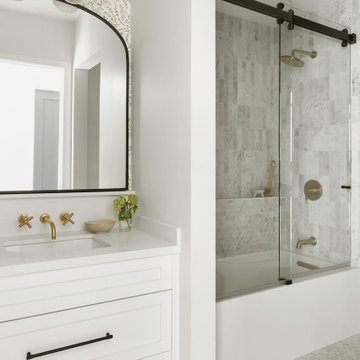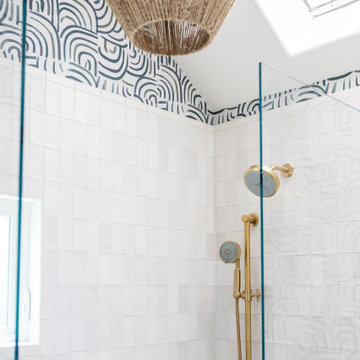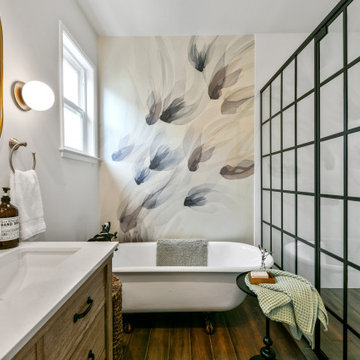Bathroom Design Ideas with a Niche and Wallpaper
Refine by:
Budget
Sort by:Popular Today
81 - 100 of 1,059 photos
Item 1 of 3

The bathroom was transformed into a standout feature of the cottage.
A custom curved floating mirror with backlighting was designed and created, showcasing unique wallpaper.
Shower tile design catered to the client's love for ceramics and featured flowing patterns leading towards brass fixtures.
A central focal point was the custom vanity, meticulously crafted with hand-laid wood and an attention-grabbing design.
From removing windows, adding french and dutch doors, to adding a new closet with a sliding custom door. The wallpaper was the inspiration of the space with texture grass cloth and custom painting. The furniture and textures, as well as styling in the space was a great touch to finish off the design.

Der Raum der Dachschräge wurde hier für eine Nische mit wandbündiger Tür genutzt. Dahinter verschwindet die Waschmaschine
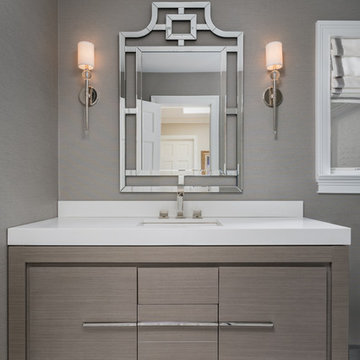
Sophisticated marble bathroom with oversized shower enclosure. Vinyl wallpaper, geometric waterjet tile mosaic, bespoke modern vanity with polished nickel finishes throughout.

La doccia è formata da un semplice piatto in resina bianca e una vetrata fissa. La particolarità viene data dalla nicchia porta oggetti con stacco di materiali e dal soffione incassato a soffitto.

This bathroom make over included moving the laundry to the second floor, relocating the toilet, updating the vanity, adding floating shelves, painting, retailing the shower and adding the swinging pull out Bain Signature glass. Notice the four niches with the hand painted tiles and fun wall paper.

This single family home had been recently flipped with builder-grade materials. We touched each and every room of the house to give it a custom designer touch, thoughtfully marrying our soft minimalist design aesthetic with the graphic designer homeowner’s own design sensibilities. One of the most notable transformations in the home was opening up the galley kitchen to create an open concept great room with large skylight to give the illusion of a larger communal space.
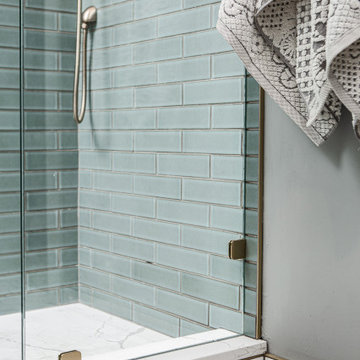
Our client’s charming cottage was no longer meeting the needs of their family. We needed to give them more space but not lose the quaint characteristics that make this little historic home so unique. So we didn’t go up, and we didn’t go wide, instead we took this master suite addition straight out into the backyard and maintained 100% of the original historic façade.
Master Suite
This master suite is truly a private retreat. We were able to create a variety of zones in this suite to allow room for a good night’s sleep, reading by a roaring fire, or catching up on correspondence. The fireplace became the real focal point in this suite. Wrapped in herringbone whitewashed wood planks and accented with a dark stone hearth and wood mantle, we can’t take our eyes off this beauty. With its own private deck and access to the backyard, there is really no reason to ever leave this little sanctuary.
Master Bathroom
The master bathroom meets all the homeowner’s modern needs but has plenty of cozy accents that make it feel right at home in the rest of the space. A natural wood vanity with a mixture of brass and bronze metals gives us the right amount of warmth, and contrasts beautifully with the off-white floor tile and its vintage hex shape. Now the shower is where we had a little fun, we introduced the soft matte blue/green tile with satin brass accents, and solid quartz floor (do you see those veins?!). And the commode room is where we had a lot fun, the leopard print wallpaper gives us all lux vibes (rawr!) and pairs just perfectly with the hex floor tile and vintage door hardware.
Hall Bathroom
We wanted the hall bathroom to drip with vintage charm as well but opted to play with a simpler color palette in this space. We utilized black and white tile with fun patterns (like the little boarder on the floor) and kept this room feeling crisp and bright.

Wanting the home’s guest bathroom to feel inviting and whimsical, we dove it to create a unique balance of saturated colors and lively patterns. Playing with geometric and organic patterns- from the simple tile grid to the nature inspired wallpaper, and slapdash terrazzo flooring- this space strikes a bold kinship of forms.
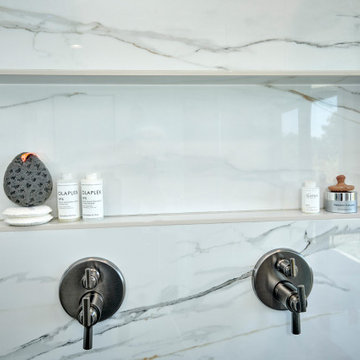
We took a dated bathroom that you had to walk through the shower to get to the outdoors, covered in cream polished marble and gave it a completely new look. The function of this bathroom is outstanding from the large shower with dual heads to the extensive vanity with a sitting area for the misses to put on her makeup. We even hid a hamper in the pullout linen tower. Easy maintenance with porcelian tiles in the shower and a beautiful tile accent featured at the tub.
Bathroom Design Ideas with a Niche and Wallpaper
5


