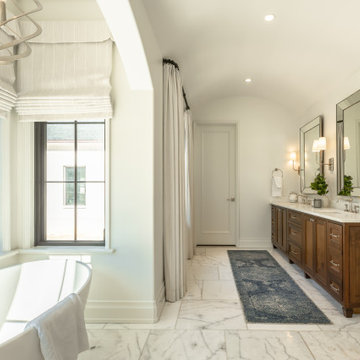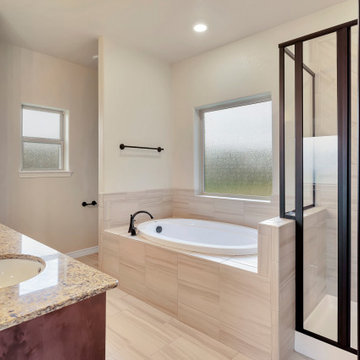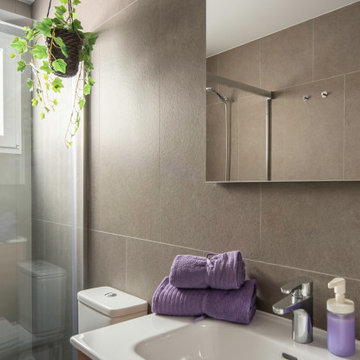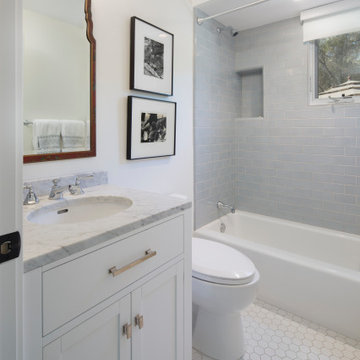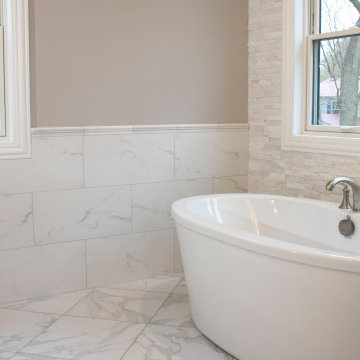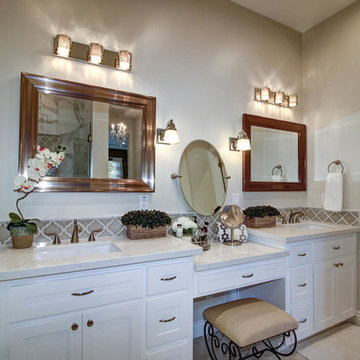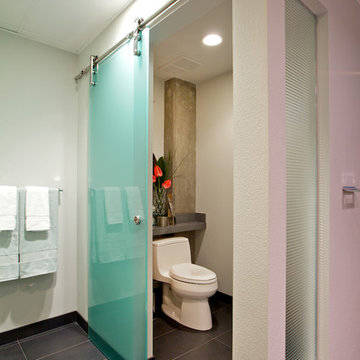Bathroom Design Ideas with a One-piece Toilet and an Enclosed Toilet
Refine by:
Budget
Sort by:Popular Today
161 - 180 of 4,758 photos
Item 1 of 3

Primary bathroom renovation. Navy, gray, and black are balanced by crisp whites and light wood tones. Eclectic mix of geometric shapes and organic patterns. Featuring 3D porcelain tile from Italy, hand-carved geometric tribal pattern in vanity's cabinet doors, hand-finished industrial-style navy/charcoal 24x24" wall tiles, and oversized 24x48" porcelain HD printed marble patterned wall tiles. Flooring in waterproof LVP, continued from bedroom into bathroom and closet. Brushed gold faucets and shower fixtures. Authentic, hand-pierced Moroccan globe light over tub for beautiful shadows for relaxing and romantic soaks in the tub. Vanity pendant lights with handmade glass, hand-finished gold and silver tones layers organic design over geometric tile backdrop. Open, glass panel all-tile shower with 48x48" window (glass frosted after photos were taken). Shower pan tile pattern matches 3D tile pattern. Arched medicine cabinet from West Elm. Separate toilet room with sound dampening built-in wall treatment for enhanced privacy. Frosted glass doors throughout. Vent fan with integrated heat option. Tall storage cabinet for additional space to store body care products and other bathroom essentials. Original bathroom plumbed for two sinks, but current homeowner has only one user for this bathroom, so we capped one side, which can easily be reopened in future if homeowner wants to return to a double-sink setup.
Expanded closet size and completely redesigned closet built-in storage. Please see separate album of closet photos for more photos and details on this.

Wet Rooms Perth, Perth Wet Room Renovations, Mount Claremont Bathroom Renovations, Marble Fish Scale Feature Wall, Arch Mirrors, Wall Hung Hamptons Vanity

Coastal bathroom design with mink blue cabinets, brushed nickel hardware, gray weathered flooring, and freestanding bathtub.
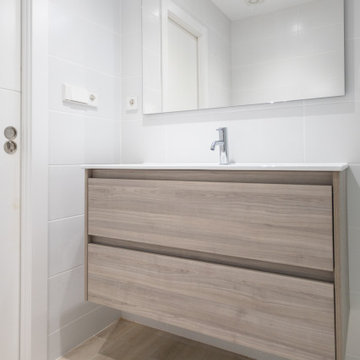
La parte inferior del cuarto de baño la ocupa un mueble con dos cajones. Así se puede mantener la estancia perfectamente organizada.
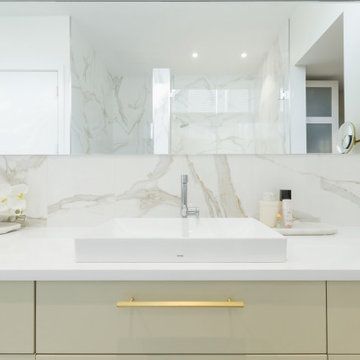
Zionsville, IN - HAUS | Architecture For Modern Lifestyles, Christopher Short, Architect, WERK | Building Modern, Construction Managers, Custom Builder
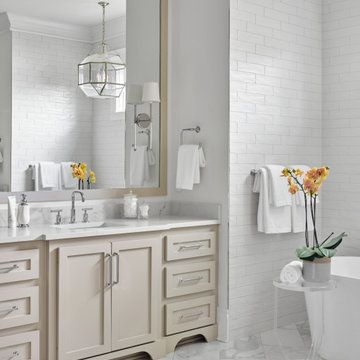
This spacious primary bath is filled with natural light and elegant neutrals. The taupe cabinetry picks up the warmth of the porcelain marble herringbone floor tile. An elegant soaking tub takes center stage, while spacious flanking vanities provide plenty of countertop space and storage. Custom mirror frames were installed to match the custom cabinetry. Sparkling lighting fixtures complete the space.

The original Master Bedroom was very small with a dark bath. By combining two bedrooms, the closets, and the tiny bathroom we were able to create a thoughtful master bath with soaking tub and two walk-in closets.
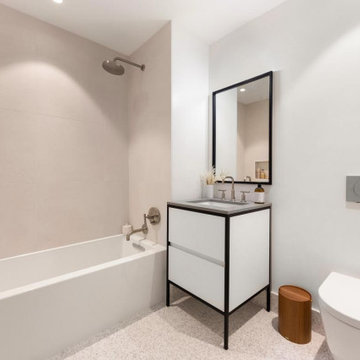
Custom-made bathroom vanity with black metallic frame and 2 white drawers with soft-close system.
Bathroom Design Ideas with a One-piece Toilet and an Enclosed Toilet
9


