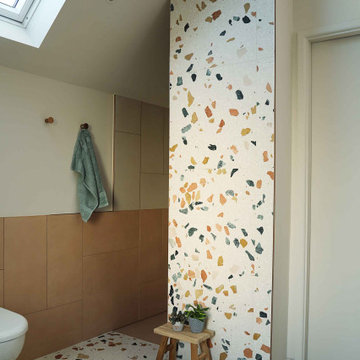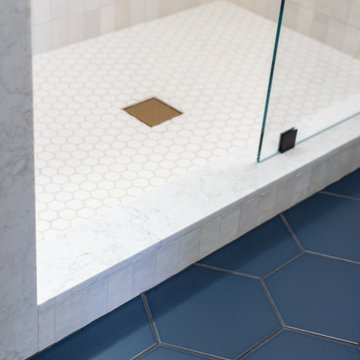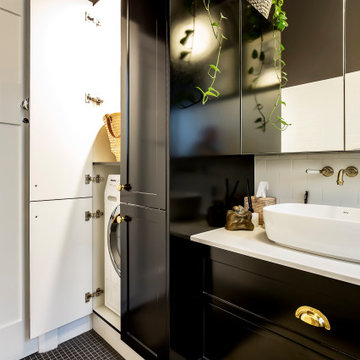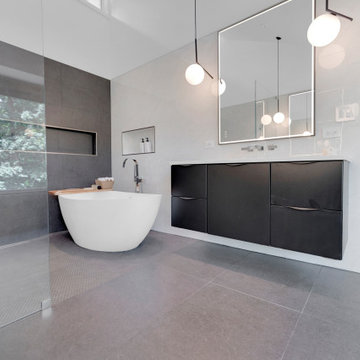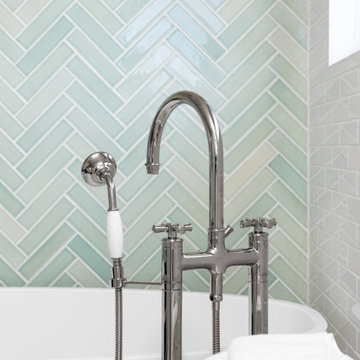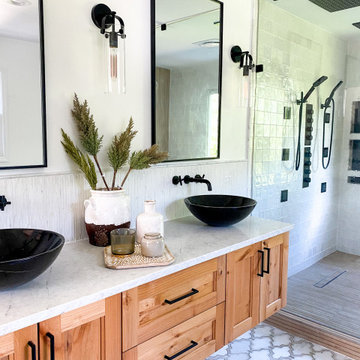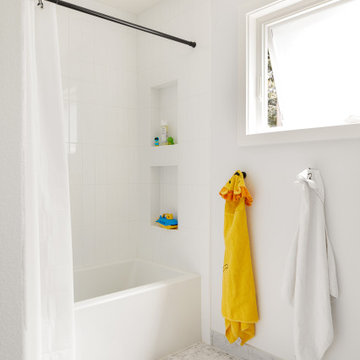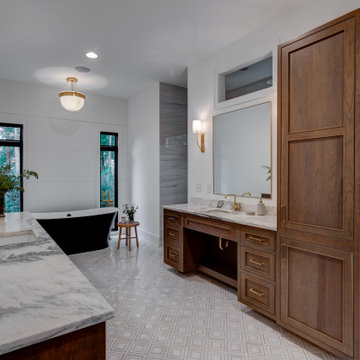Bathroom Design Ideas with a One-piece Toilet and an Open Shower
Refine by:
Budget
Sort by:Popular Today
181 - 200 of 18,309 photos
Item 1 of 3
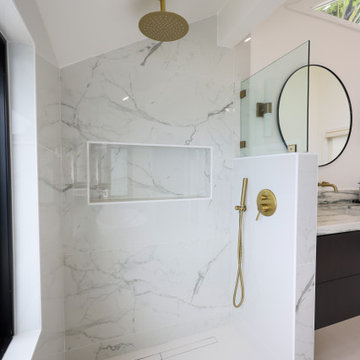
Welcome to your coastal oasis in the prestigious enclave of Laguna Beach, California. This remarkable property has undergone a complete transformation, with a master bathroom, guest bathroom, and deck remodel that harmoniously blend modern elegance with breathtaking ocean views. Immerse yourself in the epitome of coastal luxury as you step into this meticulously designed haven.
The master bathroom captures the essence of relaxation with its sleek lines and contemporary finishes. Floor-to-ceiling windows frame the panoramic ocean vistas, allowing natural light to flood the space and create a serene ambiance. Revel in the lap of luxury as you indulge in the freestanding soaking tub, strategically positioned to offer a tranquil ocean backdrop. The spacious walk-in shower, adorned with exquisite mosaic tiles, provides a rejuvenating escape.
The guest bathroom exudes timeless charm, blending coastal influences with impeccable craftsmanship. Every detail has been carefully curated to offer a welcoming retreat for your cherished guests. Elegant fixtures, luxurious materials, and a thoughtfully designed layout combine to create a space that embodies comfort and style.
Step outside onto the newly remodeled deck, where an expansive outdoor living area awaits. Take in the breathtaking ocean views as you lounge in the comfortable seating arrangements or dine al fresco under the California sun. The deck seamlessly integrates indoor and outdoor living, providing an idyllic setting for entertaining or simply unwinding in the lap of nature.
Experience the beauty of Laguna Beach from the comfort of your own private sanctuary. The master bathroom, guest bathroom, and deck remodel have transformed this property into a coastal haven that embraces the allure of the ocean. Immerse yourself in the tranquility, relish in the meticulous craftsmanship, and let the ocean views captivate your senses. Welcome home to an unparalleled lifestyle in Laguna Beach.
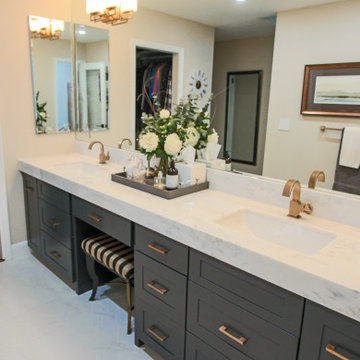
Contrast full and dramatic bathroom with beautiful sleek modern cabinets in a shallow shaker door style. Bright beautiful porcelain marble looking floor and shower tile. Natural quartzite countertops in White Macaubas. Cabinets by Dura Supreme in a paintable material - graphite paint. Gold accents in hardware, plumbing fixtures, and wall sconces. Pull-out units to maximize storage and organization plus hidden roll-out's behind drawers for more storage. Tall and skinny medicine cabinets. Shaker glass door to water closet/shower room in heavy water glass to bring in light but have some privacy. Accent tile strip in shower of Nero panthera subway tile and a mosaic flower in Bianco Carrara marble. Curbed shower with a shower door panel. Easy in and out without the massive glass doors to clean.

Primary bathroom renovation. Navy, gray, and black are balanced by crisp whites and light wood tones. Eclectic mix of geometric shapes and organic patterns. Featuring 3D porcelain tile from Italy, hand-carved geometric tribal pattern in vanity's cabinet doors, hand-finished industrial-style navy/charcoal 24x24" wall tiles, and oversized 24x48" porcelain HD printed marble patterned wall tiles. Flooring in waterproof LVP, continued from bedroom into bathroom and closet. Brushed gold faucets and shower fixtures. Authentic, hand-pierced Moroccan globe light over tub for beautiful shadows for relaxing and romantic soaks in the tub. Vanity pendant lights with handmade glass, hand-finished gold and silver tones layers organic design over geometric tile backdrop. Open, glass panel all-tile shower with 48x48" window (glass frosted after photos were taken). Shower pan tile pattern matches 3D tile pattern. Arched medicine cabinet from West Elm. Separate toilet room with sound dampening built-in wall treatment for enhanced privacy. Frosted glass doors throughout. Vent fan with integrated heat option. Tall storage cabinet for additional space to store body care products and other bathroom essentials. Original bathroom plumbed for two sinks, but current homeowner has only one user for this bathroom, so we capped one side, which can easily be reopened in future if homeowner wants to return to a double-sink setup.
Expanded closet size and completely redesigned closet built-in storage. Please see separate album of closet photos for more photos and details on this.

Blue vertical stacked tile bond, with a walk-in shower, freestanding bathtub, floor-mounted gold faucet, and oak shelf.

By relocating the hall bathroom, we were able to create an ensuite bathroom with a generous shower, double vanity, and plenty of space left over for a separate walk-in closet. We paired the classic look of marble with matte black fixtures to add a sophisticated, modern edge. The natural wood tones of the vanity and teak bench bring warmth to the space. A frosted glass pocket door to the walk-through closet provides privacy, but still allows light through. We gave our clients additional storage by building drawers into the Cape Cod’s eave space.
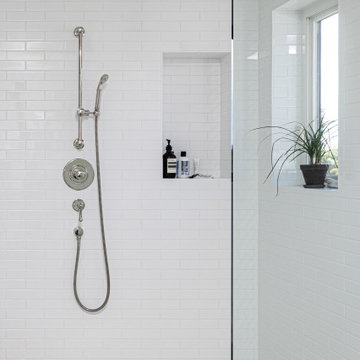
This primary bathroom exudes relaxing luxury. We created a beautiful open concept wet room that includes the tub and shower. And we always include niches!
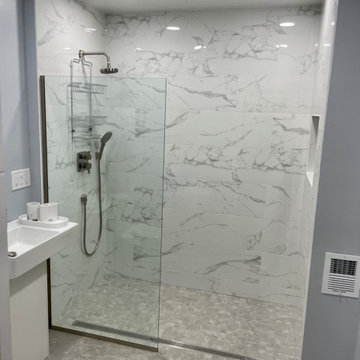
Remodel Half Bathroom into full Bathroom (ADA compliant). A Walk In shower with Linear Drain and a Single glass panel. Hansgroghe and Kohler accessories.

The Bathroom layout is open and linear. A long vanity with medicine cabinet storage above is opposite full height Walnut storage cabinets. A new wet room with plaster and marble tile walls has a shower and a custom marble soaking tub.
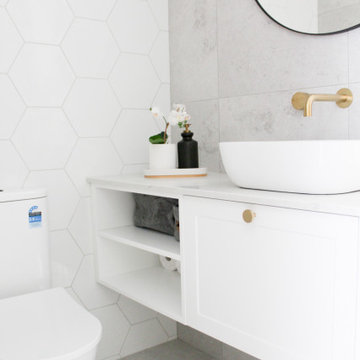
Walk In Shower, Brushed Brass and Black Tapware, Shower Niche, Progressive Mixers, Wall Hung, Hexagon Tiles, Round Black Mirror, In Wall Shower Mixer, Open Shower, Bricked Hob, OTB Bathrooms, On the Ball Bathrooms, Canning Vale Bathrooms
Bathroom Design Ideas with a One-piece Toilet and an Open Shower
10


