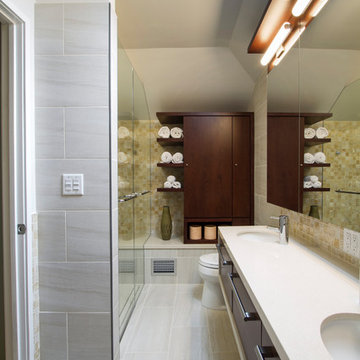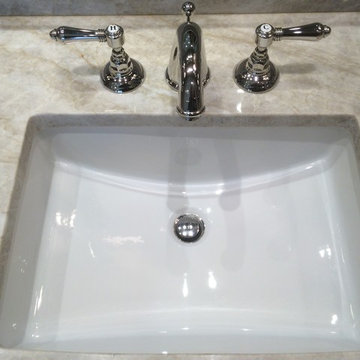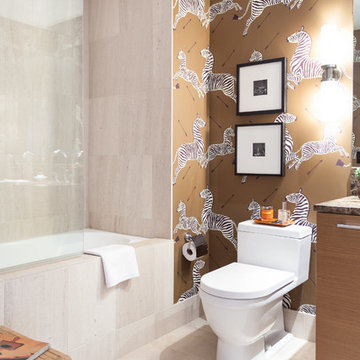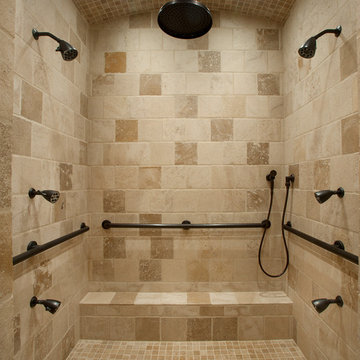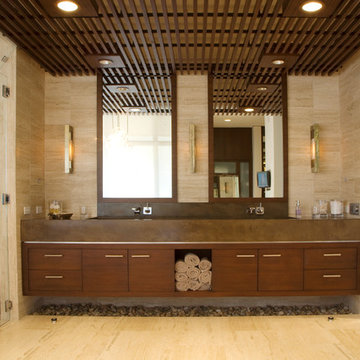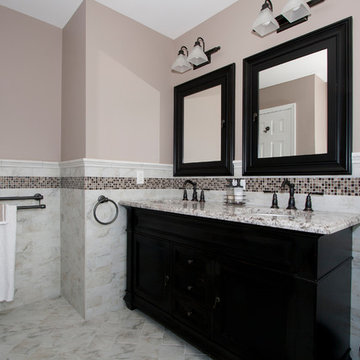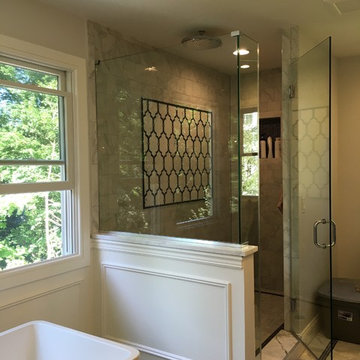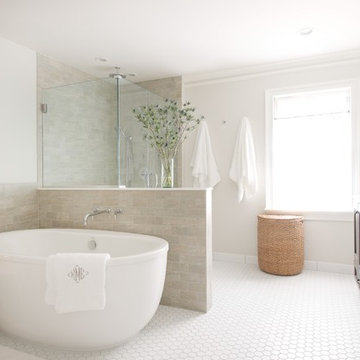Bathroom Design Ideas with a One-piece Toilet and Beige Tile
Refine by:
Budget
Sort by:Popular Today
61 - 80 of 28,323 photos
Item 1 of 3

The Columbian - Modern Craftsman 2-Story in Camas, Washington by Cascade West Development Inc.
Cascade West Facebook: https://goo.gl/MCD2U1
Cascade West Website: https://goo.gl/XHm7Un
These photos, like many of ours, were taken by the good people of ExposioHDR - Portland, Or
Exposio Facebook: https://goo.gl/SpSvyo
Exposio Website: https://goo.gl/Cbm8Ya
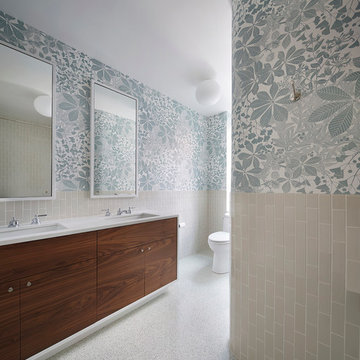
Children's Bath.
Custom wallpaper by Marthe Armitage.
American black oak floating vanity.
Poured in place terrazzo floor.
Photo: Mikiko Kikuyama
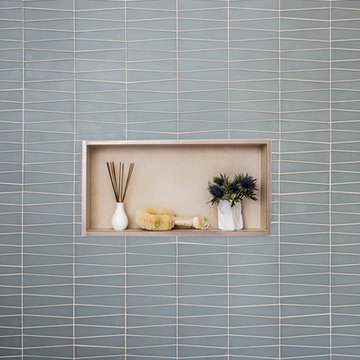
Glass bow tie tile with porcelain shower niche.
Photo Credit: Christopher Stark
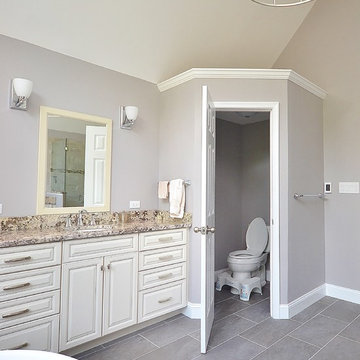
Gorgeous dream bathroom with Echelon cabinetry, Wesley in Linen with Pewter Glaze. Heated radiant floor. Lovely warm light and custom shower. Large bathroom remodel with wide plank flooring and radiant heat. Granite is a gorgeous Bianco Antico. Chester County Kitchen and Bath made custom mirrors to match cabinetry. So many final touches produced a spectacular bathroom oasis!
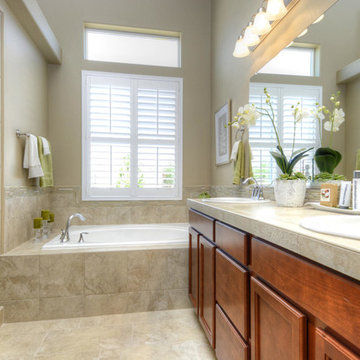
Award winning Campbell Homes is Colorado Springs oldest locally owned home builder and the only Colorado Springs Builder to be named Builder of the Year three times by the Housing and Building Association of Colorado Springs. The Raintree is an open ranch style home with flexible spaces and well as formal spaces. CampbellHomes.com
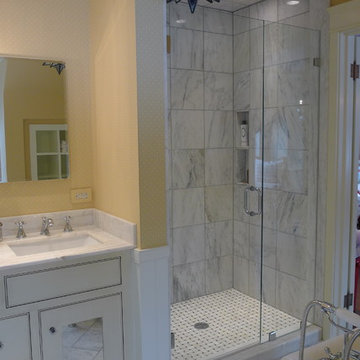
This Jack n Jill bathroom serves the guest bedroom as well as the clients young daughter. With a lot of thought we were able to get a full suite in here. The spacious shower has an adjustable head for different heights, it is tiled in 12x12 sheets of marble, the ceiling is also tiled. For the floors i chose a herringbone design to give a flow from room to room. The custom made vanity has antiqued mirrored door inserts which pick up on the star mirrored chandelier. I had been carrying this wallpaper with me from England for about 13 years! The client fell in love with it and we decided to use the little star print, it looks as though it's been there forever.

Beautiful free standing tub is the centerpiece of this space. Heated flooring under the wood tile keeps toes warm in the winter months. Travertine subway tiles are used on the alcove wall to give a backdrop to the the tub.
photo by Brian Walters

A freestanding tub sits centered in a separate room with a stone wall niche.

A complete reappointment of this bathroom/bedroom suite was necessary in order to make the bathroom functional, formal, and up to date while incorporating the client's favorite colors of pink and green. The custom-designed 12 ft. wood vanity with individual sinks and mirrors along the main wall creates a focal point, and two medicine cabinets are seamlessly and invisibly integrated into each of the sides of the upper cabinets. Small mosaic tile introduces an attractive soft new texture around the green glass mirror surrounds and creates an interesting contrast while coordinating with the floor and the shower interior.

New build dreams always require a clear design vision and this 3,650 sf home exemplifies that. Our clients desired a stylish, modern aesthetic with timeless elements to create balance throughout their home. With our clients intention in mind, we achieved an open concept floor plan complimented by an eye-catching open riser staircase. Custom designed features are showcased throughout, combined with glass and stone elements, subtle wood tones, and hand selected finishes.
The entire home was designed with purpose and styled with carefully curated furnishings and decor that ties these complimenting elements together to achieve the end goal. At Avid Interior Design, our goal is to always take a highly conscious, detailed approach with our clients. With that focus for our Altadore project, we were able to create the desirable balance between timeless and modern, to make one more dream come true.
Bathroom Design Ideas with a One-piece Toilet and Beige Tile
4



