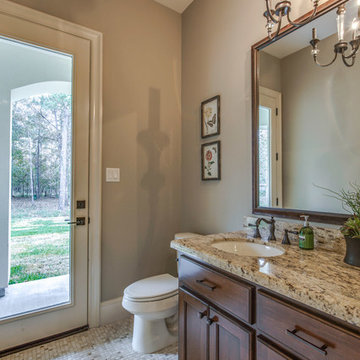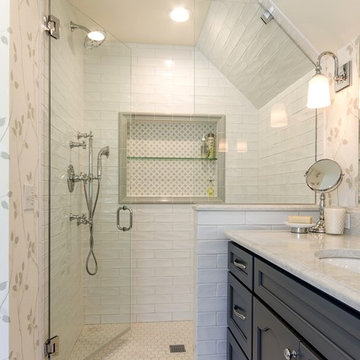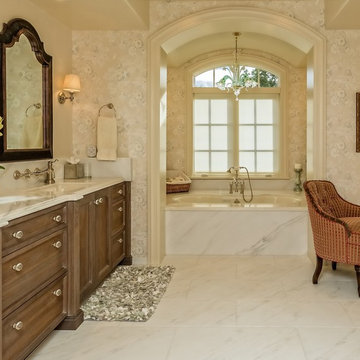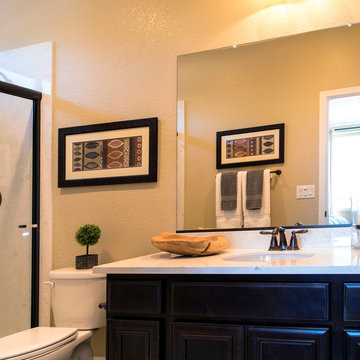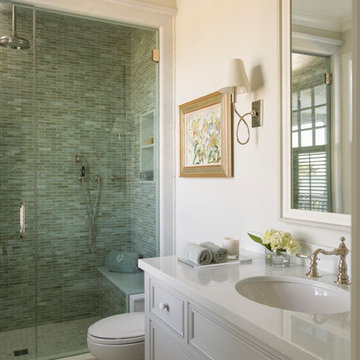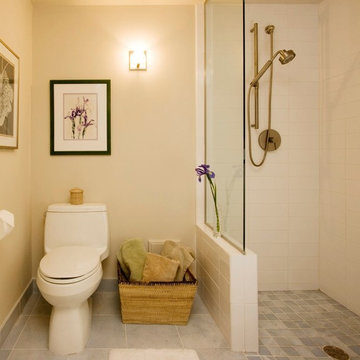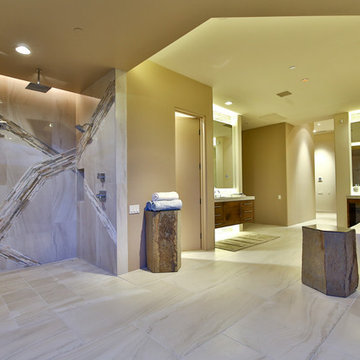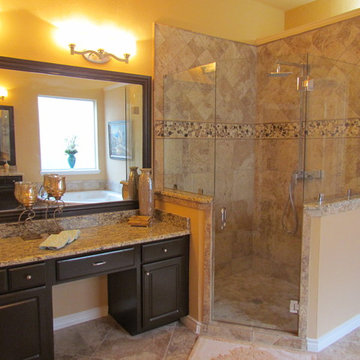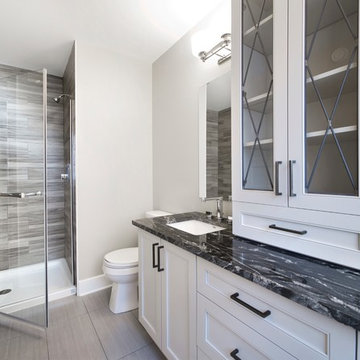Bathroom Design Ideas with a One-piece Toilet and Beige Walls
Refine by:
Budget
Sort by:Popular Today
81 - 100 of 32,893 photos
Item 1 of 3

Builder | Thin Air Construction |
Electrical Contractor- Shadow Mtn. Electric
Photography | Jon Kohlwey
Designer | Tara Bender
Starmark Cabinetry
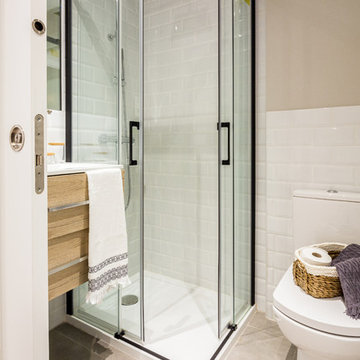
Fotografía , diseño de proyecto y estilismo : Elvira Rubio Fityourhouse

Bathroom renovated from scratch. We laid the floor with white tiles, painted the walls and installed lighting. The black massive bathroom vanities with mounted tap and large mirror looks amazing. We also equipped the bathroom with all the necessary accessories such as paper holder, towel holder, sockets and toilet seat.
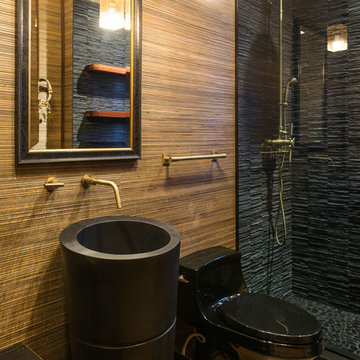
Mark Quéripel, AIA is an award-winning architect and interior designer, whose Boulder, Colorado design firm, MQ Architecture & Design, strives to create uniquely personal custom homes and remodels which resonate deeply with clients. The firm offers a wide array of professional services, and partners with some of the nation’s finest engineers and builders to provide a successful and synergistic building experience.
Alex Geller Photography

Please visit my website directly by copying and pasting this link directly into your browser: http://www.berensinteriors.com/ to learn more about this project and how we may work together!
The custom vanity features his and her sinks and a center hutch for shared storage and display. The window seat hinges open for extra storage.
Martin King Photography
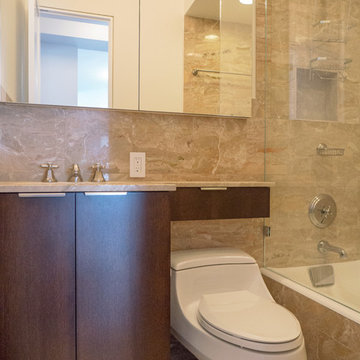
A partial renovation of the bathroom brought tremendous results. We pulled the vanity out in the bath and replaced it with one of our signature custom space saving vanities with recessed toilet paper holder and storage cabinet over the toilet. We also added a Robern medicine cabinet with much more storage, much needed electrical outlets, and enclosed the tub / shower in glass.
Design Tip: By leaving the existing stone tiles and fixtures in place, we were able to conserve budget and apply it to the high-end finishes in the amazing open kitchen and living room transformation.
Bathroom Design Ideas with a One-piece Toilet and Beige Walls
5





