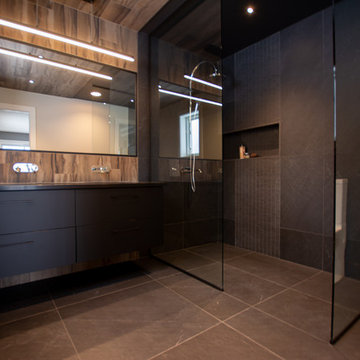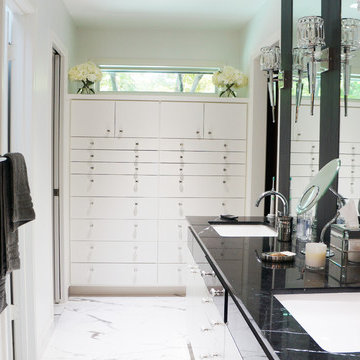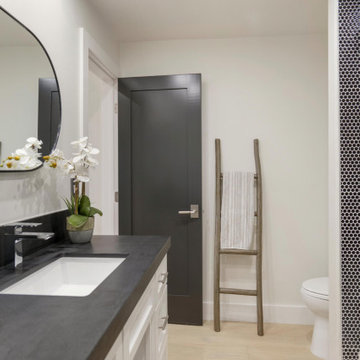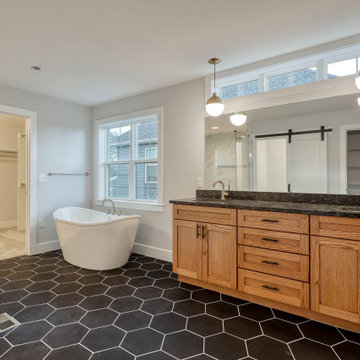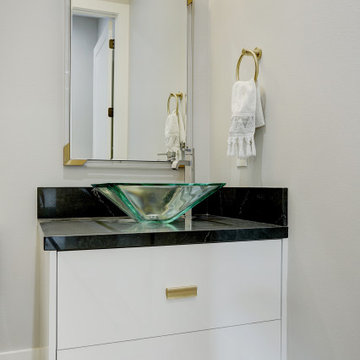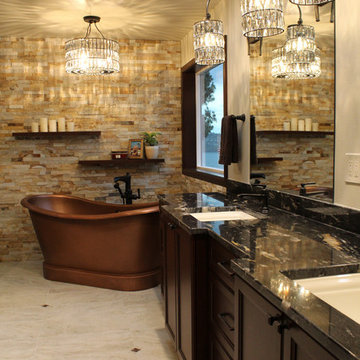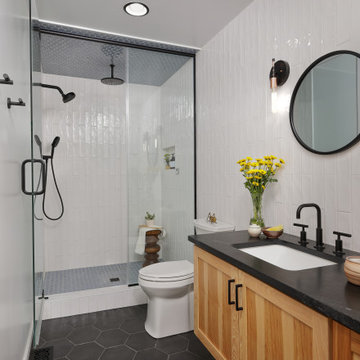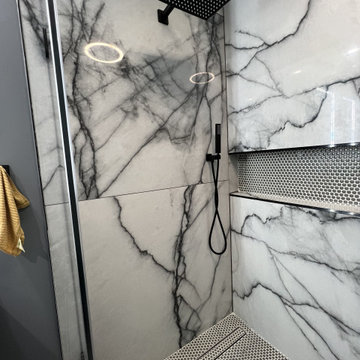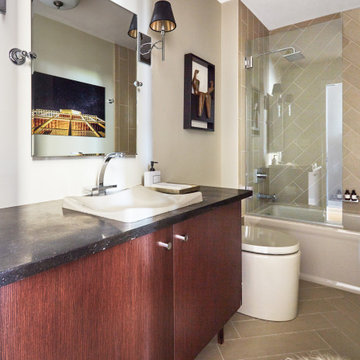Bathroom Design Ideas with a One-piece Toilet and Black Benchtops
Refine by:
Budget
Sort by:Popular Today
141 - 160 of 3,437 photos
Item 1 of 3
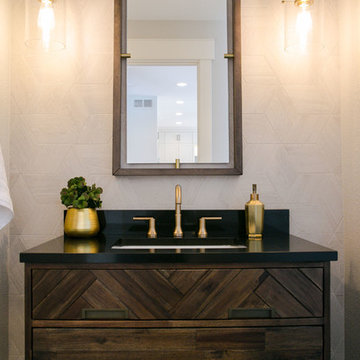
Our clients had just recently closed on their new house in Stapleton and were excited to transform it into their perfect forever home. They wanted to remodel the entire first floor to create a more open floor plan and develop a smoother flow through the house that better fit the needs of their family. The original layout consisted of several small rooms that just weren’t very functional, so we decided to remove the walls that were breaking up the space and restructure the first floor to create a wonderfully open feel.
After removing the existing walls, we rearranged their spaces to give them an office at the front of the house, a large living room, and a large dining room that connects seamlessly with the kitchen. We also wanted to center the foyer in the home and allow more light to travel through the first floor, so we replaced their existing doors with beautiful custom sliding doors to the back yard and a gorgeous walnut door with side lights to greet guests at the front of their home.
Living Room
Our clients wanted a living room that could accommodate an inviting sectional, a baby grand piano, and plenty of space for family game nights. So, we transformed what had been a small office and sitting room into a large open living room with custom wood columns. We wanted to avoid making the home feel too vast and monumental, so we designed custom beams and columns to define spaces and to make the house feel like a home. Aesthetically we wanted their home to be soft and inviting, so we utilized a neutral color palette with occasional accents of muted blues and greens.
Dining Room
Our clients were also looking for a large dining room that was open to the rest of the home and perfect for big family gatherings. So, we removed what had been a small family room and eat-in dining area to create a spacious dining room with a fireplace and bar. We added custom cabinetry to the bar area with open shelving for displaying and designed a custom surround for their fireplace that ties in with the wood work we designed for their living room. We brought in the tones and materiality from the kitchen to unite the spaces and added a mixed metal light fixture to bring the space together
Kitchen
We wanted the kitchen to be a real show stopper and carry through the calm muted tones we were utilizing throughout their home. We reoriented the kitchen to allow for a big beautiful custom island and to give us the opportunity for a focal wall with cooktop and range hood. Their custom island was perfectly complimented with a dramatic quartz counter top and oversized pendants making it the real center of their home. Since they enter the kitchen first when coming from their detached garage, we included a small mud-room area right by the back door to catch everyone’s coats and shoes as they come in. We also created a new walk-in pantry with plenty of open storage and a fun chalkboard door for writing notes, recipes, and grocery lists.
Office
We transformed the original dining room into a handsome office at the front of the house. We designed custom walnut built-ins to house all of their books, and added glass french doors to give them a bit of privacy without making the space too closed off. We painted the room a deep muted blue to create a glimpse of rich color through the french doors
Powder Room
The powder room is a wonderful play on textures. We used a neutral palette with contrasting tones to create dramatic moments in this little space with accents of brushed gold.
Master Bathroom
The existing master bathroom had an awkward layout and outdated finishes, so we redesigned the space to create a clean layout with a dream worthy shower. We continued to use neutral tones that tie in with the rest of the home, but had fun playing with tile textures and patterns to create an eye-catching vanity. The wood-look tile planks along the floor provide a soft backdrop for their new free-standing bathtub and contrast beautifully with the deep ash finish on the cabinetry.
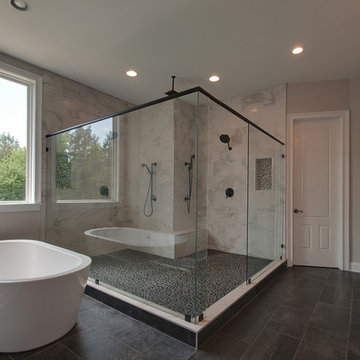
A pedestal tub to a "modified open-concept" double shower with a center rain shower, to the therapeutic pebbled floor, custom niches and bench seating... this master bath has it all.
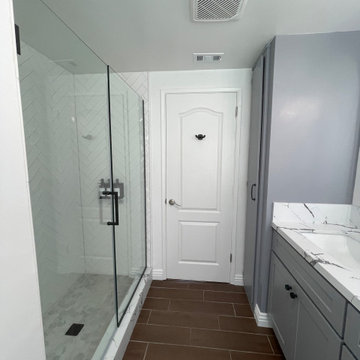
Sometimes the cost of painting an existing vanity vs. a new vanity isn't only the cost of the labor, fixing the old doors, the inside shelves were in poor condition, and the overall space the vanity provided was sub par...so we did replace the vanity and they have so much more functioning space. We did however paint the linen cabinet and the adjoining wall, and it really makes it look built it. I think this transformation is a home run!!!
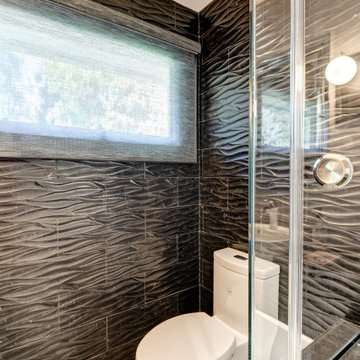
Combining an everyday hallway bathroom with the main guest bath/powder room is not an easy task. The hallway bath needs to have a lot of utility with durable materials and functional storage. It also wants to be a bit “dressy” to make house guests feel special. This bathroom needed to do both.
We first addressed its utility with bathroom necessities including the tub/shower. The recessed medicine cabinet in combination with an elongated vanity tackles all the storage needs including a concealed waste bin. Thoughtfully placed towel hooks are mostly out of sight behind the door while the half-wall hides the paper holder and a niche for other toilet necessities.
It’s the materials that elevate this bathroom to powder room status. The tri-color marble penny tile sets the scene for the color palette. Carved black marble wall tile adds the necessary drama flowing along two walls. The remaining two walls of tile keep the room durable while softening the effects of the black walls and vanity.
Rounded elements such as the light fixtures and the apron sink punctuate and carry the theme of the floor tile throughout the bathroom. Polished chrome fixtures along with the beefy frameless glass shower enclosure add just enough sparkle and contrast.
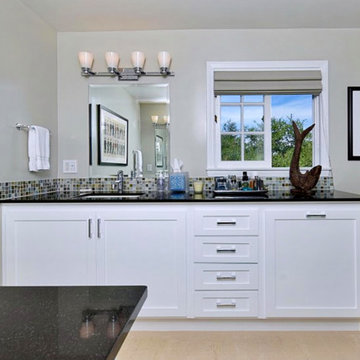
Our client chose to do away with the bathtub in favor of two individual built-in vanities on opposite walls and of a large shower.. The longest vanity -pictured here- also features a hamper. It was decided for continuity to continue upstairs with the kitchen’s black and white theme.
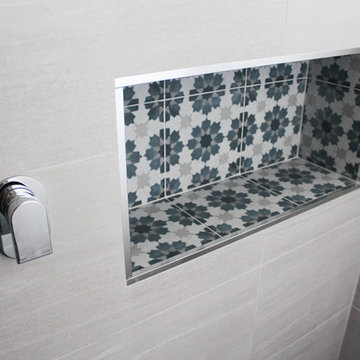
Blue Encaustic Floor, Patterned Bathroom Floor, Walk In Shower, No Shower Screen Bathroom, No Glass Bathroom, Bricked Shower Wall, Full Height Tiling, Shower Niche, Shower Recess, Tiled Box Shower Niche, Wall Hung Vanity, Dark Timber Vanity, In Wall Mixer, Small Ensuite Renovation, Small Bathroom Renovation, Lesmurdie Bathrooms, On the Ball Bathrooms
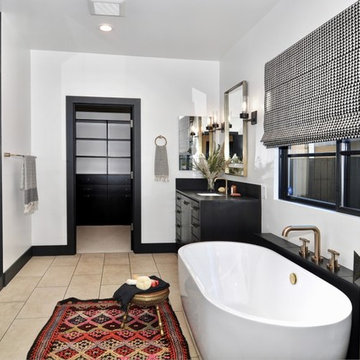
Eclectic, bold and neutral black and tan master bathroom. Limestone 12x24 floors, white walls, and black wash white oak vanities. Modern, flat panel vanities are made of white oak with a black stain and ribbed antique brass hardware. Gorgeous brushed brass faucets with knurled detailing from Brizo Litze collection. Bronze and brass sconces from Visual Comfort flank an antique brass mirror. Hudson Valley bronze and brass flush mount light over soaker bathtub. A spa like freestanding bathtub is flanked by 2 his and her vanities. A natural, leathered black granite counter top accents the tan limestone floors and black accents. Woven African baskets, turkish towels and an antique Turkish rug finish off this boho eclectic look.
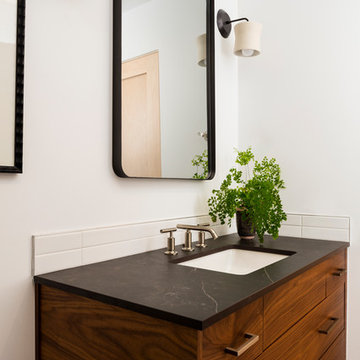
In 1949, one of mid-century modern’s most famous NW architects, Paul Hayden Kirk, built this early “glass house” in Hawthorne Hills. Rather than flattening the rolling hills of the Northwest to accommodate his structures, Kirk sought to make the least impact possible on the building site by making use of it natural landscape. When we started this project, our goal was to pay attention to the original architecture--as well as designing the home around the client’s eclectic art collection and African artifacts. The home was completely gutted, since most of the home is glass, hardly any exterior walls remained. We kept the basic footprint of the home the same—opening the space between the kitchen and living room. The horizontal grain matched walnut cabinets creates a natural continuous movement. The sleek lines of the Fleetwood windows surrounding the home allow for the landscape and interior to seamlessly intertwine. In our effort to preserve as much of the design as possible, the original fireplace remains in the home and we made sure to work with the natural lines originally designed by Kirk.
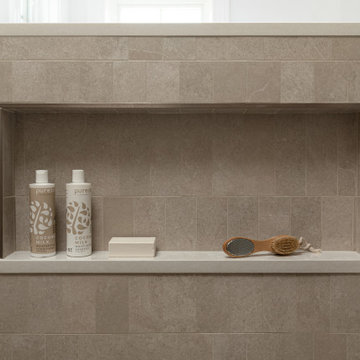
This master bath transformation was just what our client needed. The unused corner jetted deck tub and small vanity area needed a transformation. Our clients wish list included a large shower with a seat and more storage. We removed the tub completely and added a large shower with handheld spray and a seat that folds up when not in use. To maximize storage with separated the vanities to his and hers with a taller cabinet, for towel storage, to offer privacy for the toilet area. The clients want a space that had a contemporary feel which includes flat panel doors in Quarter sawn white oak, with a contrasting quartz countertop in a soapstone look. The medicine cabinets were the special touch with the lift system and interior lighting.
Bathroom Design Ideas with a One-piece Toilet and Black Benchtops
8



