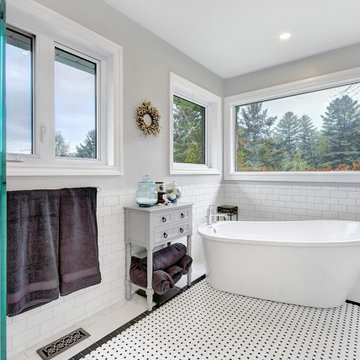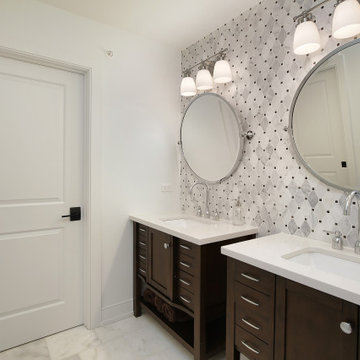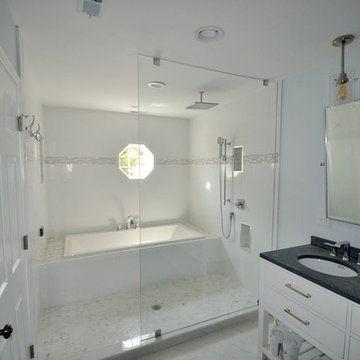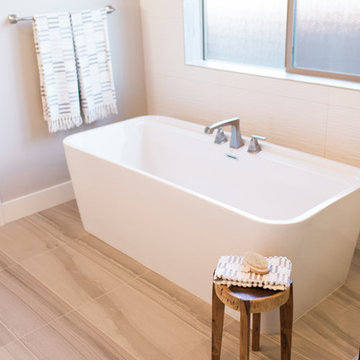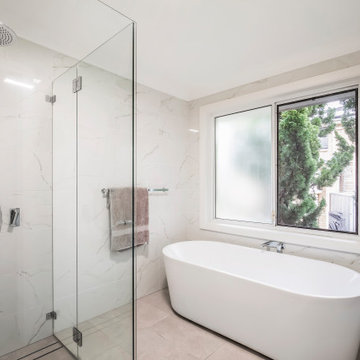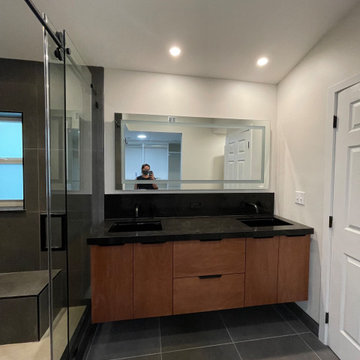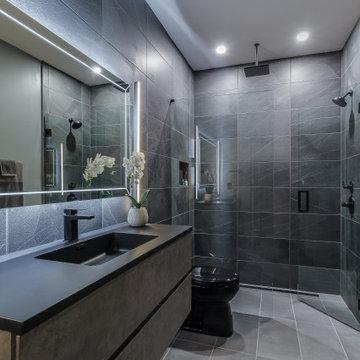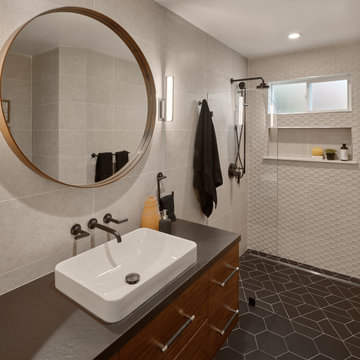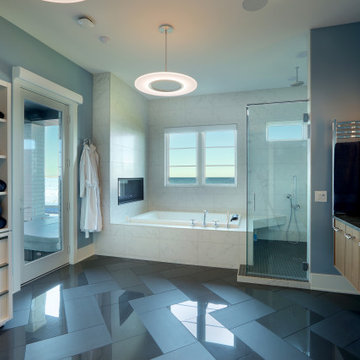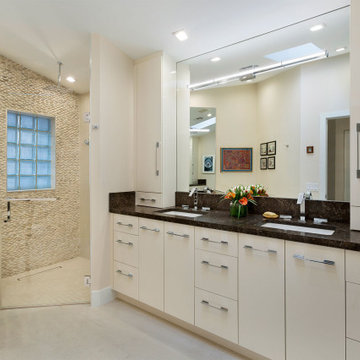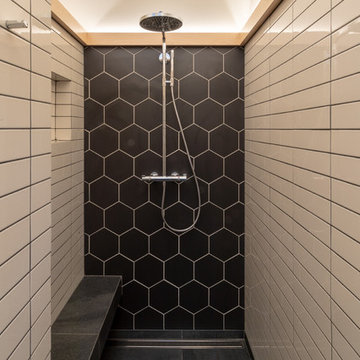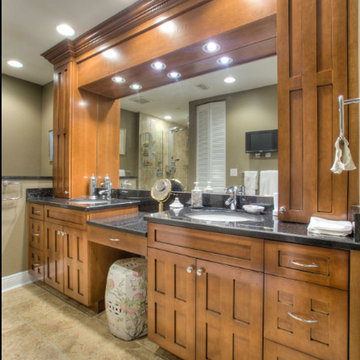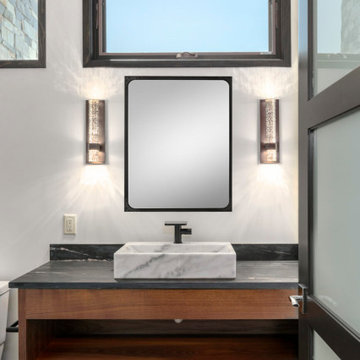Bathroom Design Ideas with a One-piece Toilet and Black Benchtops
Refine by:
Budget
Sort by:Popular Today
181 - 200 of 3,107 photos
Item 1 of 3
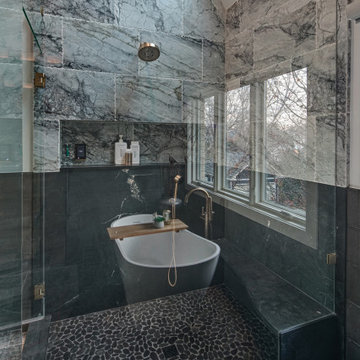
THE SETUP
Upon moving to Glen Ellyn, the homeowners were eager to infuse their new residence with a style that resonated with their modern aesthetic sensibilities. The primary bathroom, while spacious and structurally impressive with its dramatic high ceilings, presented a dated, overly traditional appearance that clashed with their vision.
Design objectives:
Transform the space into a serene, modern spa-like sanctuary.
Integrate a palette of deep, earthy tones to create a rich, enveloping ambiance.
Employ a blend of organic and natural textures to foster a connection with nature.
THE REMODEL
Design challenges:
Take full advantage of the vaulted ceiling
Source unique marble that is more grounding than fanciful
Design minimal, modern cabinetry with a natural, organic finish
Offer a unique lighting plan to create a sexy, Zen vibe
Design solutions:
To highlight the vaulted ceiling, we extended the shower tile to the ceiling and added a skylight to bathe the area in natural light.
Sourced unique marble with raw, chiseled edges that provide a tactile, earthy element.
Our custom-designed cabinetry in a minimal, modern style features a natural finish, complementing the organic theme.
A truly creative layered lighting strategy dials in the perfect Zen-like atmosphere. The wavy protruding wall tile lights triggered our inspiration but came with an unintended harsh direct-light effect so we sourced a solution: bespoke diffusers measured and cut for the top and bottom of each tile light gap.
THE RENEWED SPACE
The homeowners dreamed of a tranquil, luxurious retreat that embraced natural materials and a captivating color scheme. Our collaborative effort brought this vision to life, creating a bathroom that not only meets the clients’ functional needs but also serves as a daily sanctuary. The carefully chosen materials and lighting design enable the space to shift its character with the changing light of day.
“Trust the process and it will all come together,” the home owners shared. “Sometimes we just stand here and think, ‘Wow, this is lovely!'”
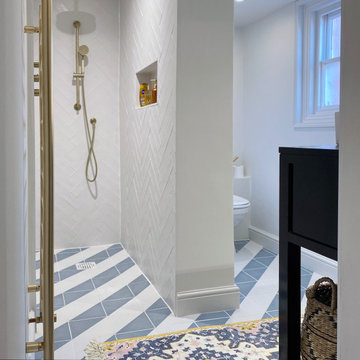
An outdated bathroom turned into a modern, light and luxurious wet room. The shower tiles are crackled tiles. The floor tiles are a blue off white tile, both from Claybrooke Studio. All hardware is in Brass finish. The colourfull bathmat brings the room together.
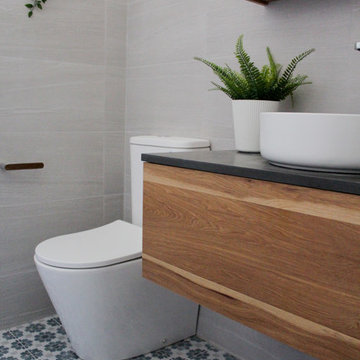
Blue Encaustic Floor, Patterned Bathroom Floor, Walk In Shower, No Shower Screen Bathroom, No Glass Bathroom, Bricked Shower Wall, Full Height Tiling, Shower Niche, Shower Recess, Tiled Box Shower Niche, Wall Hung Vanity, Dark Timber Vanity, In Wall Mixer, Small Ensuite Renovation, Small Bathroom Renovation, Lesmurdie Bathrooms, On the Ball Bathrooms
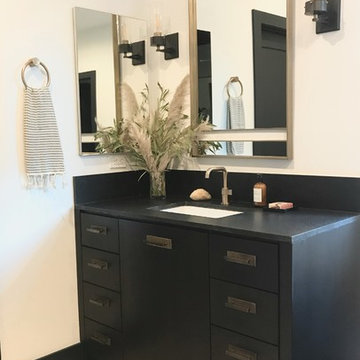
Eclectic, bold and neutral black and tan master bathroom. Limestone 12x24 floors, white walls, and black wash white oak vanities. Modern, flat panel vanities are made of white oak with a black stain and ribbed antique brass hardware. Gorgeous brushed brass faucets with knurled detailing from Brizo Litze collection. Bronze and brass sconces from Visual Comfort flank an antique brass mirror. Hudson Valley bronze and brass flush mount light over soaker bathtub. A spa like freestanding bathtub is flanked by 2 his and her vanities. A natural, leathered black granite counter top accents the tan limestone floors and black accents. Woven African baskets, turkish towels and an antique Turkish rug finish off this boho eclectic look.

Studio City, CA - Complete Bathroom Remodel
Installation of all tile work; Shower, walls and flooring.
Installation of vanity, countertops, mirrors, lighting and all required electrical and plumbing needs per the project.
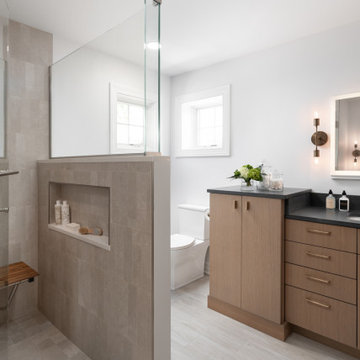
This master bath transformation was just what our client needed. The unused corner jetted deck tub and small vanity area needed a transformation. Our clients wish list included a large shower with a seat and more storage. We removed the tub completely and added a large shower with handheld spray and a seat that folds up when not in use. To maximize storage with separated the vanities to his and hers with a taller cabinet, for towel storage, to offer privacy for the toilet area. The clients want a space that had a contemporary feel which includes flat panel doors in Quarter sawn white oak, with a contrasting quartz countertop in a soapstone look. The medicine cabinets were the special touch with the lift system and interior lighting.
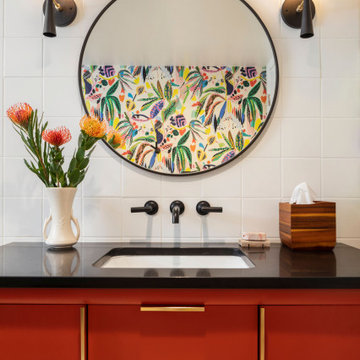
Wanting the home’s guest bathroom to feel inviting and whimsical, we dove it to create a unique balance of saturated colors and lively patterns. Playing with geometric and organic patterns- from the simple tile grid to the nature inspired wallpaper, and slapdash terrazzo flooring- this space strikes a bold kinship of forms.
Bathroom Design Ideas with a One-piece Toilet and Black Benchtops
10
