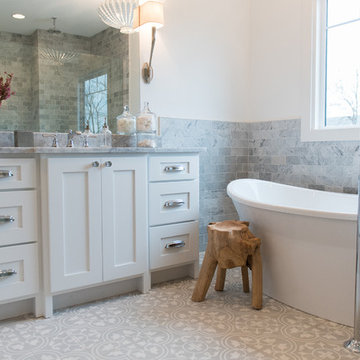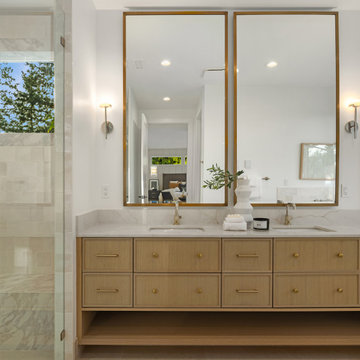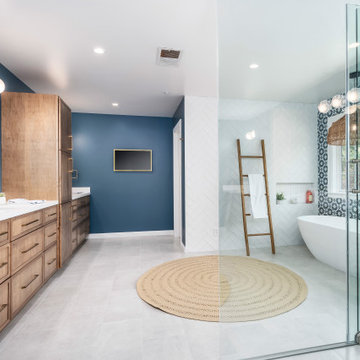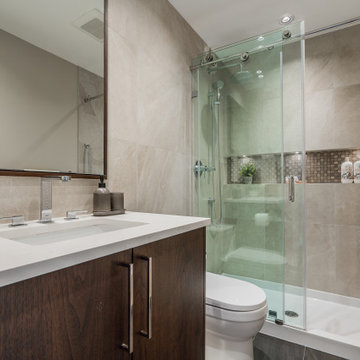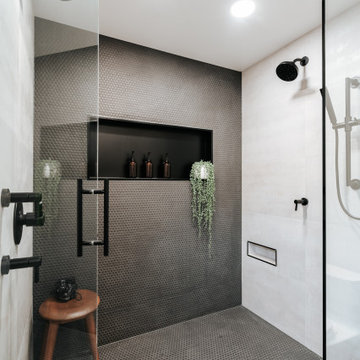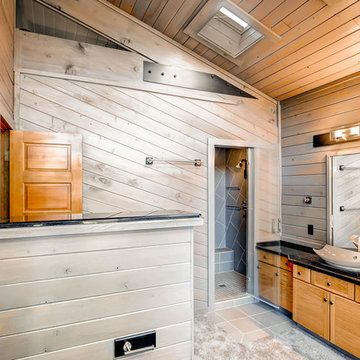Bathroom Design Ideas with a One-piece Toilet and Cement Tile
Refine by:
Budget
Sort by:Popular Today
101 - 120 of 2,160 photos
Item 1 of 3
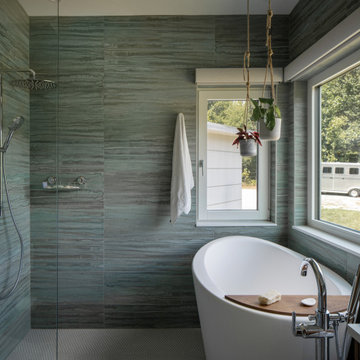
The primary bathroom contains both a zero threshold walk in shower and a Japanese soaking tub, or Ofuro.
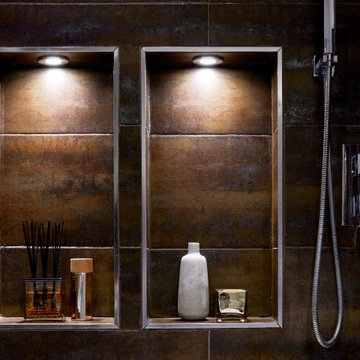
We transformed this dull, inner-city bathroom into a modern, atmospheric sanctuary for our male client.
We combined a mix of metallic bronze tiling, contemporary fixtures and bespoke, concrete-grey Venetian plaster for an industrial-luxe aesthetic.
Down-lit niches and understated decorative elements add a sense of softness and calm to the space.
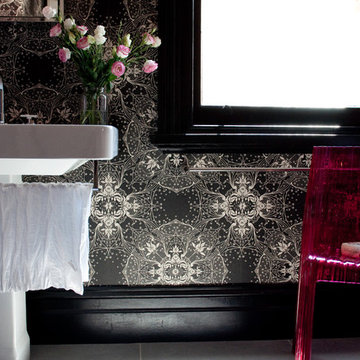
Bathroom in this Victorian terrace house wallpapered in black and white lace wallpaper. Wood work in black with white ceiling and concrete tiles on the floor. The modern fixtures are modern interpretations of classics such as the pedestal vanity. The room is given an contemporary edge with the placement of a Kartell plastic chair in bright pink.
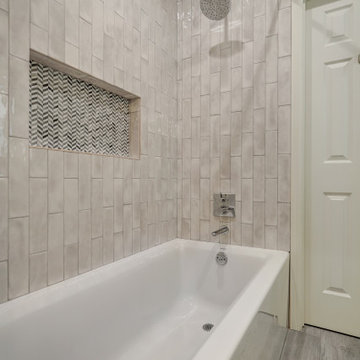
The gorgeous niche herringbone pattern tiles perfectly complement the pearl glass tiles installed vertically. This shower bath combo is simply perfection with all the colors of the room working together to create a serene feel.
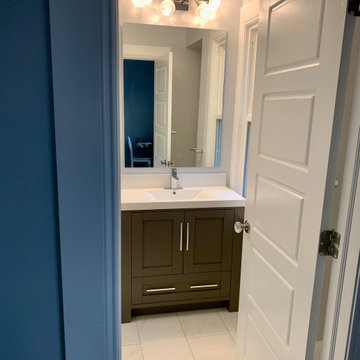
A clean and modern bathroom for a teenager. Large ceramic tiles are combined with marble mosaic tiles create a fun space. Shades of grey and white are mixed with chrome finishes.
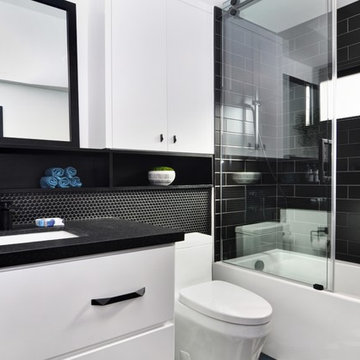
Modern and sleek bathroom with black, white and blue accents. White flat panel vanity with geometric, flat black hardware. Natural, leathered black granite countertops with mitered edge. Flat black Aqua Brass faucet and fixtures. Unique and functional shelf for storage with above toilet cabinet for optimal storage. Black penny rounds and a bold, encaustic Popham tile floor complete this bold design.
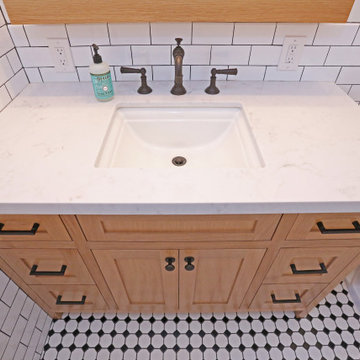
Example of a classic farmhouse style bathroom that lightens up the room and creates a unique look with tile to wood contrast.
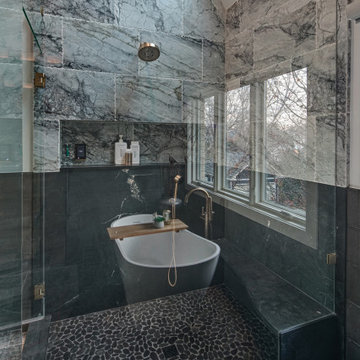
THE SETUP
Upon moving to Glen Ellyn, the homeowners were eager to infuse their new residence with a style that resonated with their modern aesthetic sensibilities. The primary bathroom, while spacious and structurally impressive with its dramatic high ceilings, presented a dated, overly traditional appearance that clashed with their vision.
Design objectives:
Transform the space into a serene, modern spa-like sanctuary.
Integrate a palette of deep, earthy tones to create a rich, enveloping ambiance.
Employ a blend of organic and natural textures to foster a connection with nature.
THE REMODEL
Design challenges:
Take full advantage of the vaulted ceiling
Source unique marble that is more grounding than fanciful
Design minimal, modern cabinetry with a natural, organic finish
Offer a unique lighting plan to create a sexy, Zen vibe
Design solutions:
To highlight the vaulted ceiling, we extended the shower tile to the ceiling and added a skylight to bathe the area in natural light.
Sourced unique marble with raw, chiseled edges that provide a tactile, earthy element.
Our custom-designed cabinetry in a minimal, modern style features a natural finish, complementing the organic theme.
A truly creative layered lighting strategy dials in the perfect Zen-like atmosphere. The wavy protruding wall tile lights triggered our inspiration but came with an unintended harsh direct-light effect so we sourced a solution: bespoke diffusers measured and cut for the top and bottom of each tile light gap.
THE RENEWED SPACE
The homeowners dreamed of a tranquil, luxurious retreat that embraced natural materials and a captivating color scheme. Our collaborative effort brought this vision to life, creating a bathroom that not only meets the clients’ functional needs but also serves as a daily sanctuary. The carefully chosen materials and lighting design enable the space to shift its character with the changing light of day.
“Trust the process and it will all come together,” the home owners shared. “Sometimes we just stand here and think, ‘Wow, this is lovely!'”
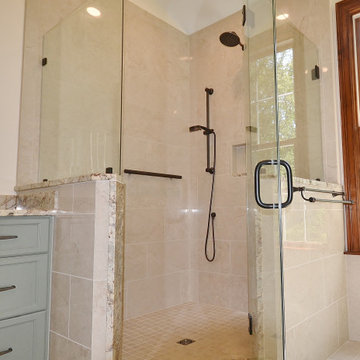
Large West Chester PA Master bath remodel. The clients wanted more storage, his and hers vanities, and no tub. A linen closet, plenty of drawers, and additional cabinetry storage were designed to solve that problem. Fieldstone cabinetry in the Moss Green painted finish really looks sharp. The floor was tiled in large 4’x4’ tiles for a clean look with minimal grout lines. The wainscoting and shower tile were also simple large tiles in a natural tone that tie in nicely with the beautiful granite countertops and shower wall caps. New trims, louvered toilet room and pocket entry door were added and stained to match the original trim throughout the home. ( Perfect match by our finisher ) Frameless glass shower surround, new lighted vanity mirrors, and additional recessed ceiling lights finish out the new look. Another awesome bathroom with happy clients.
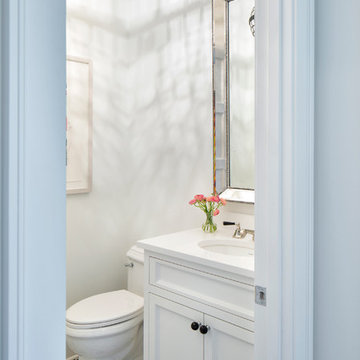
Builder: John Kraemer & Sons | Designer: Ben Nelson | Furnishings: Martha O'Hara Interiors | Photography: Landmark Photography
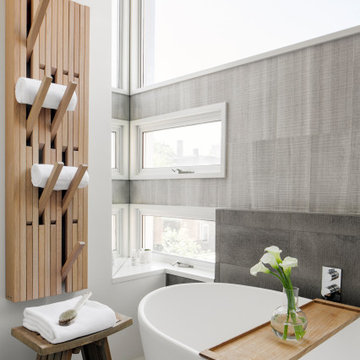
TEAM
Architect: LDa Architecture & Interiors
Builder: F.H. Perry Builder
Photographer: Sean Litchfield
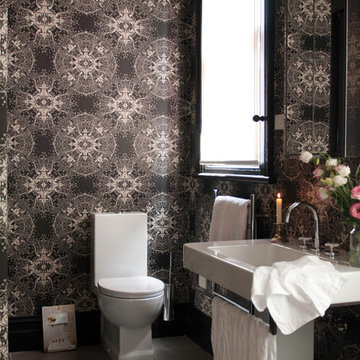
Bathroom in this Victorian terrace house wallpapered in black and white lace wallpaper. Wood work in black with white ceiling and concrete tiles on the floor. The modern fixtures are modern interpretations of classics such as the pedestal vanity.
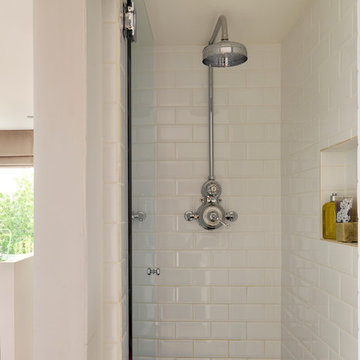
This loft conversion was designed around The Usk freestanding bath. The large panoramic window frames the view and provides a perfect background for the bath. With space always key the whole of the left wall has concealed wardrobes and the bed is built into the pitch. The shower room is in a confined space with a towel rail and basin all fitted and tied-in with the metro tiles, giving a clean feel to the space.
Bathroom Design Ideas with a One-piece Toilet and Cement Tile
6
