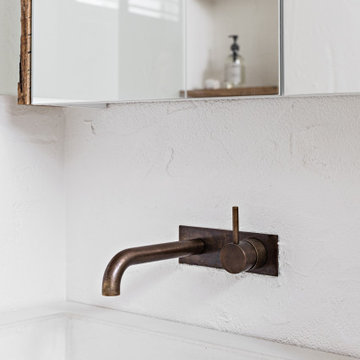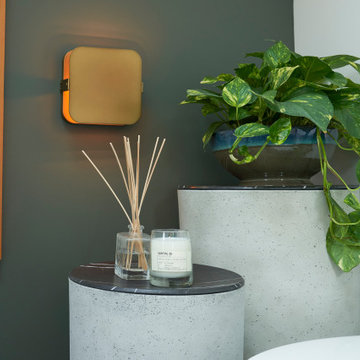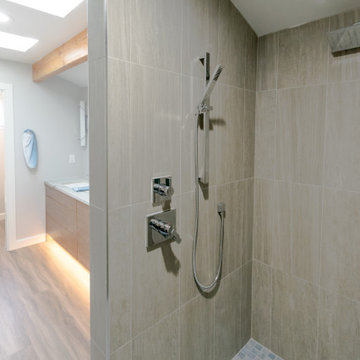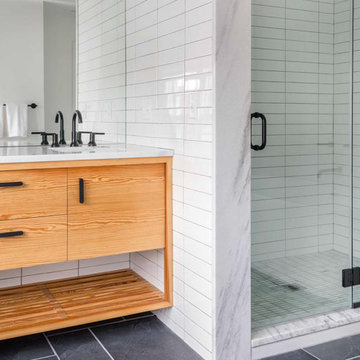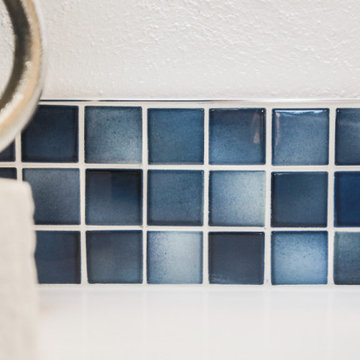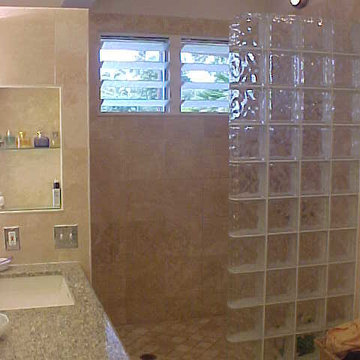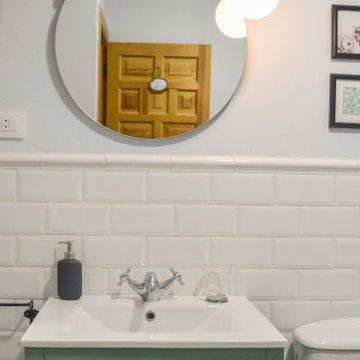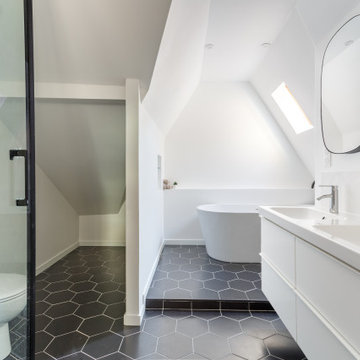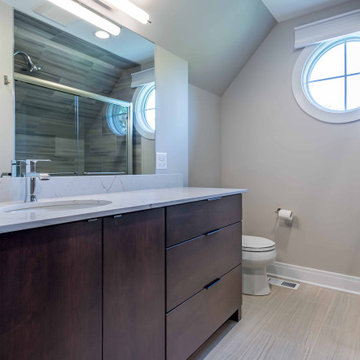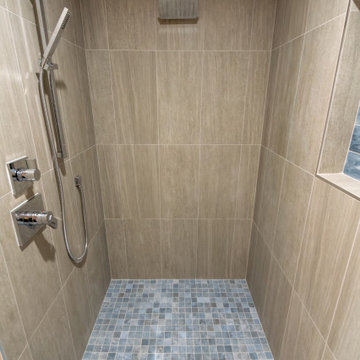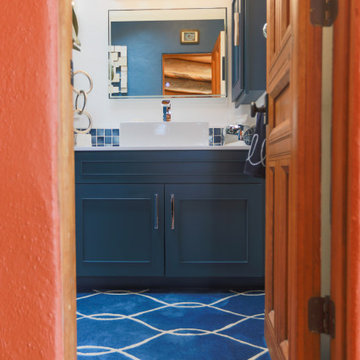Bathroom Design Ideas with a One-piece Toilet and Exposed Beam
Refine by:
Budget
Sort by:Popular Today
161 - 180 of 517 photos
Item 1 of 3
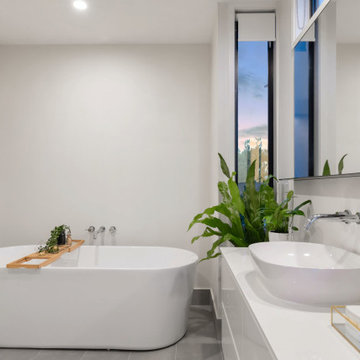
Inspiration for a mid-sized transitional gray tile floor and white countertop with large drawers faucet and beautiful shaped bathtub. With large wall mirror two wall mounted towel racks greenery for nature wooden bathtub tray.
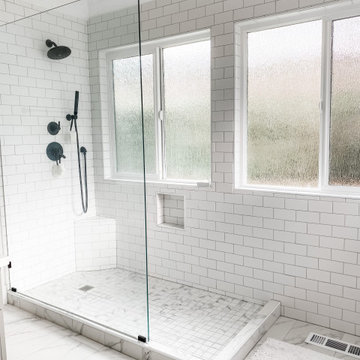
This was a complete transformation of a outdated primary bedroom, bathroom and closet space. Some layout changes with new beautiful materials top to bottom. See before pictures! From carpet in the bathroom to heated tile floors. From an unused bath to a large walk in shower. From a smaller wood vanity to a large grey wrap around vanity with 3x the storage. From dated carpet in the bedroom to oak flooring. From one master closet to 2! Amazing clients to work with!
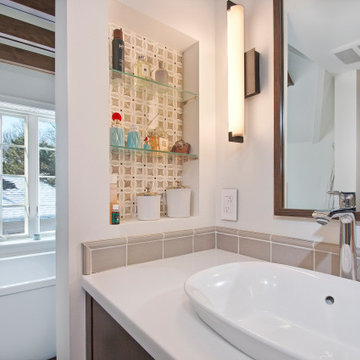
Architecture & Construction Management by: Harmoni Designs, LLC.
New modern Scandinavian and Japanese inspired custom designed master bathroom.
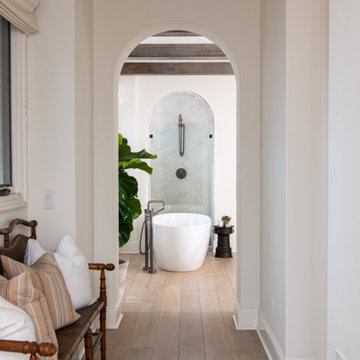
A stunning archway leads into this contemporary and transitional master bath. Oak wood beams panel the ceiling to complete this exquisite space.
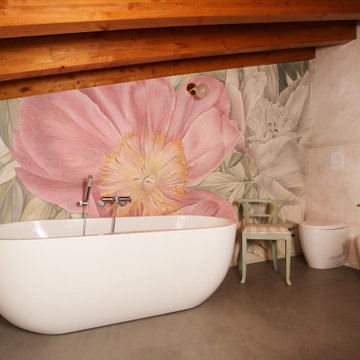
La carta da parati per bagno, con meravigliose strutture, motivi e colori sofisticati aggiunge nuovi temi ad una delle stanze più frequentate della vostra casa.
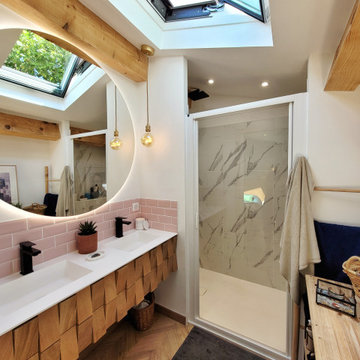
Création d'une salle d'eau attenante à la chambre parentale.
Superficie de 6m²
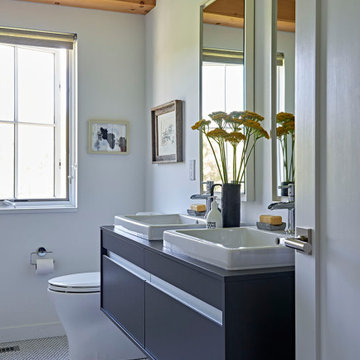
Modern master bath features custom-built double vanity with vessel sinks, and white penny tile floor.
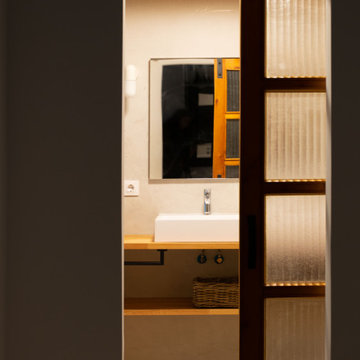
Cuarto de baño en suite, con baldosa hidráulica y puerta corredera, todo recuperado del propio barrio. Bancada de contrachapado con lavabo sobre-encimera. Paredes de spatolato en tonos grises-beiges. Sanitario y accesorios en color blanco.

The "Dream of the '90s" was alive in this industrial loft condo before Neil Kelly Portland Design Consultant Erika Altenhofen got her hands on it. No new roof penetrations could be made, so we were tasked with updating the current footprint. Erika filled the niche with much needed storage provisions, like a shelf and cabinet. The shower tile will replaced with stunning blue "Billie Ombre" tile by Artistic Tile. An impressive marble slab was laid on a fresh navy blue vanity, white oval mirrors and fitting industrial sconce lighting rounds out the remodeled space.
Bathroom Design Ideas with a One-piece Toilet and Exposed Beam
9


