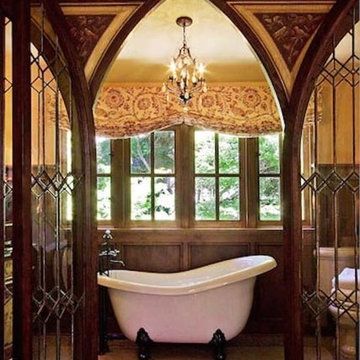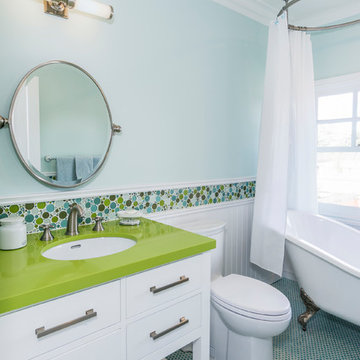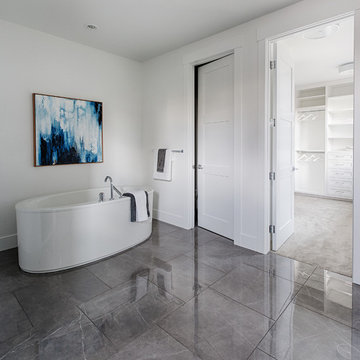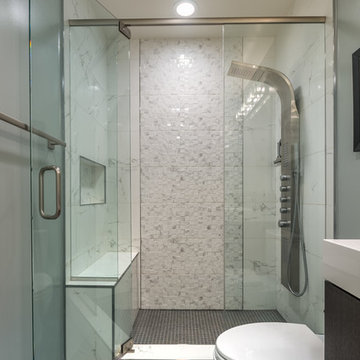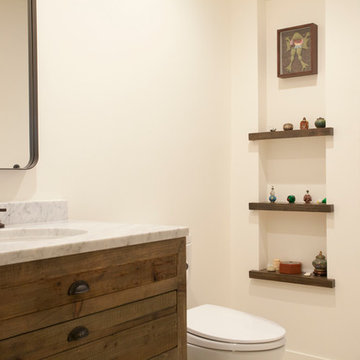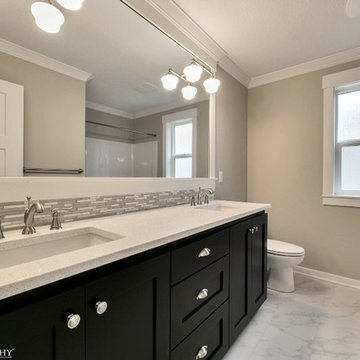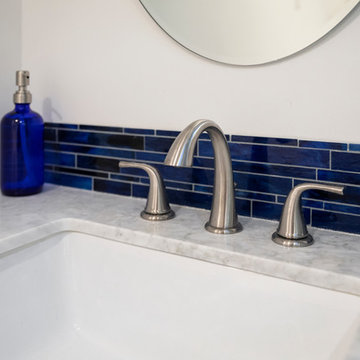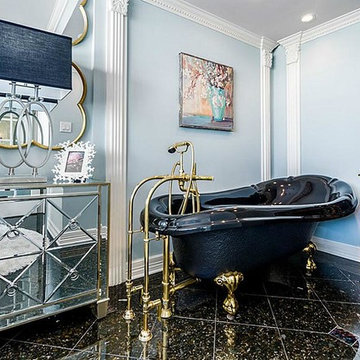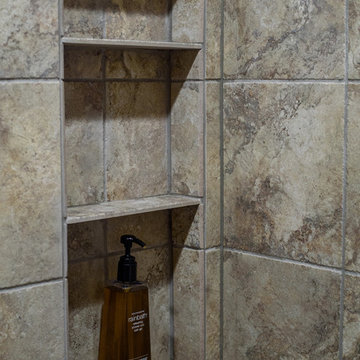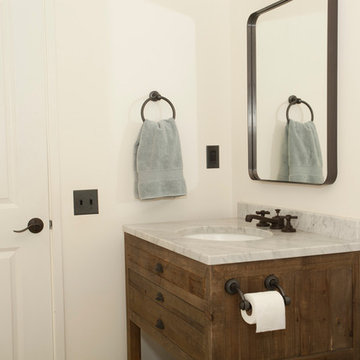Bathroom Design Ideas with a One-piece Toilet and Glass Sheet Wall
Refine by:
Budget
Sort by:Popular Today
161 - 180 of 559 photos
Item 1 of 3
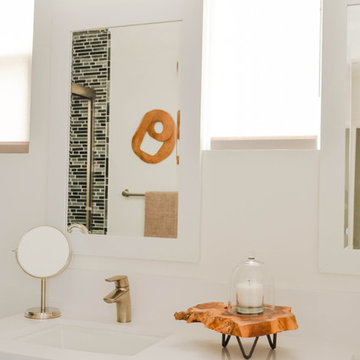
A neutral palette of white and gray allows the live edge wood decor and succulents to stand out in this guest bathroom.
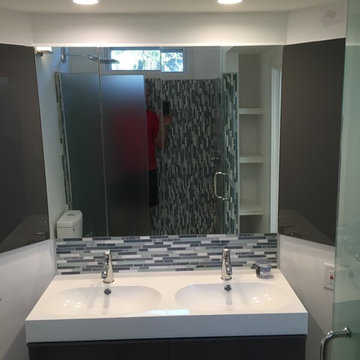
All vanities are mounted with very tight tolerances and the 45 degree walls enabled a dual master sink to be added within a small bathroom footprint.
Reflected in the vanity mirror you can see the built-in towel storage integrated with the AC duct work. Above the vanity is a large custom built-in storage cupboard for storing bulky and infrequently accessed items.
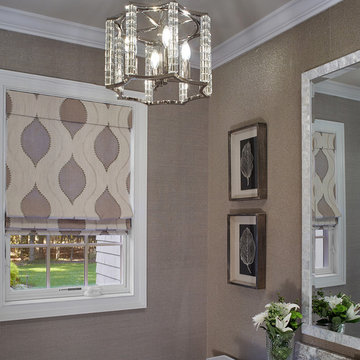
A custom roman shade, couture lighting and fine art contribute equally to the bathroom’s sublime opulence.
Photography: Phillip Ennis
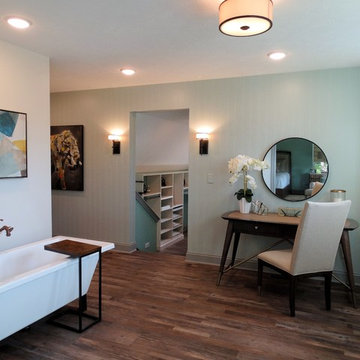
Large master bath featuring a "business side" and a relaxation side. Top down bottom up Hunter Douglas cellular shades address privacy while letting lots of natural light in.
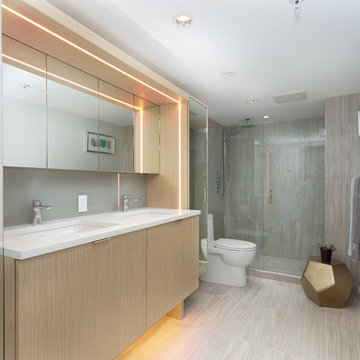
With its spectacular views, this once-dated apartment was calling out for a high-end renovation.
The project was very close to home for the Project Mint team, and it was a pleasure working with a client that was so keen for innovation. This large apartment is now a smart / automated home. The electric blinds, new underfloor heating, lights, alarms, entertainment systems etc. can be controlled / monitored from a smart phone.
Architecture: Nick Bray Architecture
Millwork/Interiors: Designs by Katerina and Silvie
Construction Management: Forte Projects
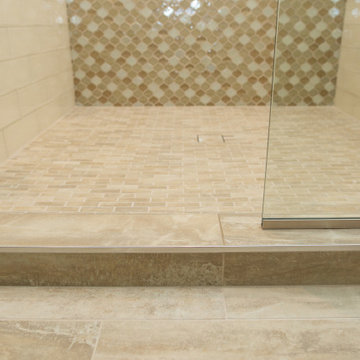
This view shows the detail for the shower threshold - using the large floor tile and using Schluter as a trim.
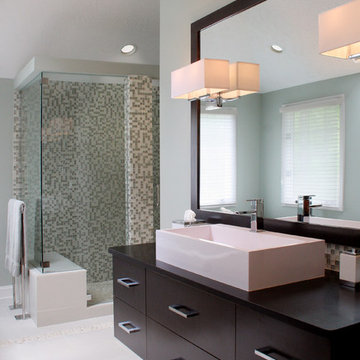
A master bath gets reinvented into a luxurious spa-like retreat in tranquil shades of aqua blue, crisp whites and rich bittersweet chocolate browns. A mix of materials including glass tiles, smooth riverstone rocks, honed granite and practical porcelain create a great textural palette that is soothing and inviting. The symmetrical vanities were anchored on the wall to make the floorplan feel more open and the clever use of space under the sink maximizes cabinet space. Oversize La Cava vessels perfectly balance the vanity tops and bright chrome accents in the plumbing components and vanity hardware adds just enough of a sparkle. Photo by Pete Maric.
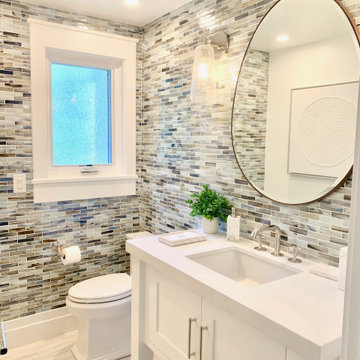
Custom guest bathroom with multi-colored glass tile, oval mirror, white cabinets and more.
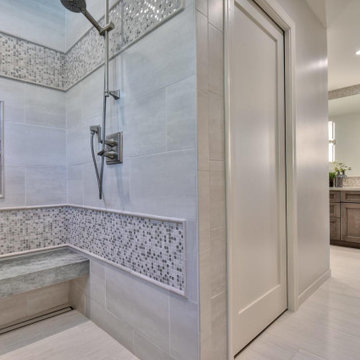
Stunning master bathroom addition allows space for a massive double vanity and large frame-less mirror with bright creative lighting and intricate full wall backsplash. The new walk-in shower and closet make this a bathroom you would never want to leave.
Budget analysis and project development by: May Construction
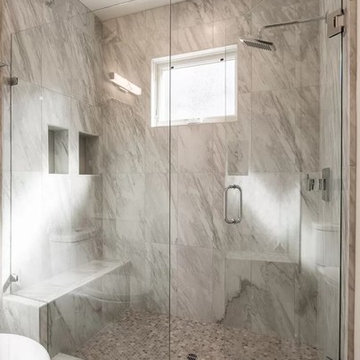
Shower Walls: Montrelle Grigio Marmo Satin 12x24
Shower Floor: Metro Gray 1" Hexagon Mix
Bathroom Floor: Linencloth Fog Weave 12x24
Shampoo Niche: Vogue Glass Grey Matte 2x16
Bathroom Design Ideas with a One-piece Toilet and Glass Sheet Wall
9
