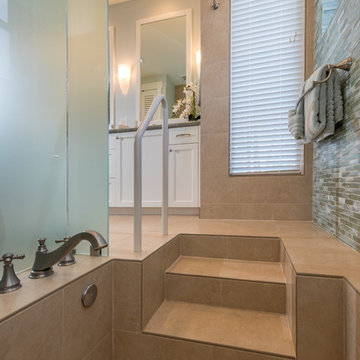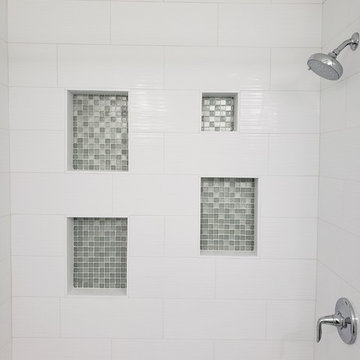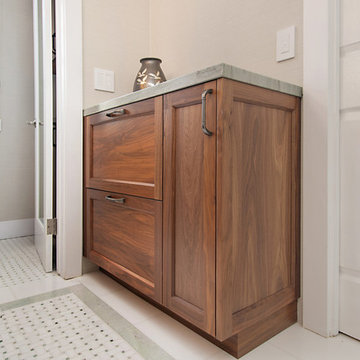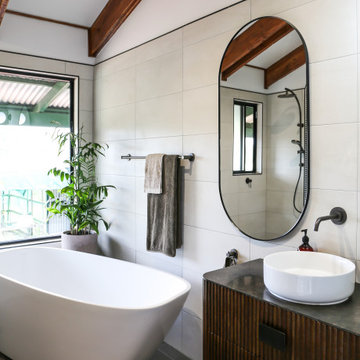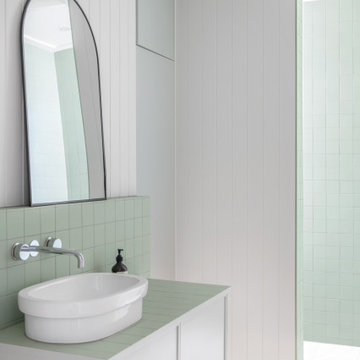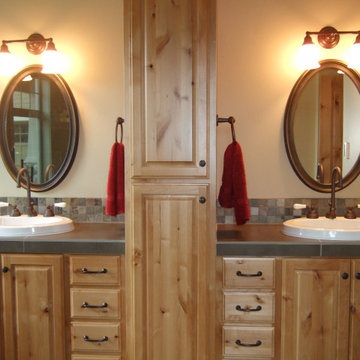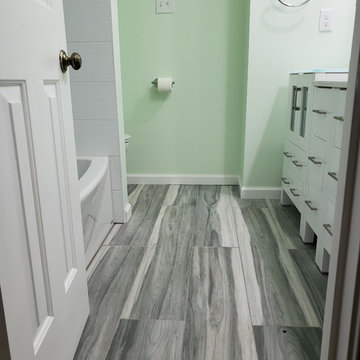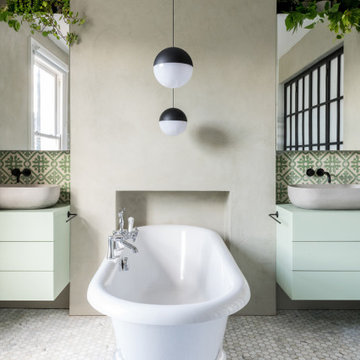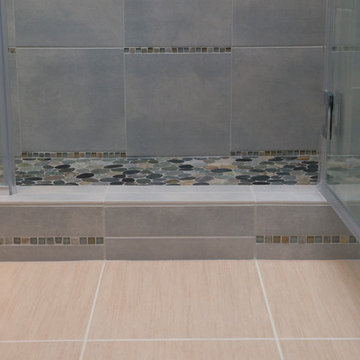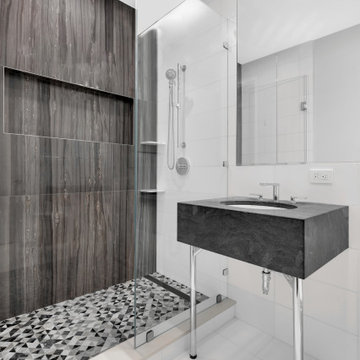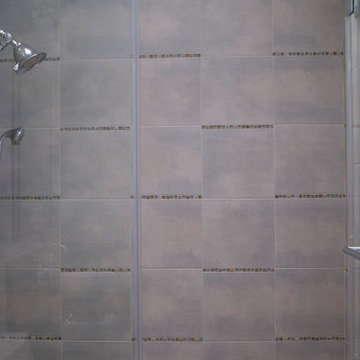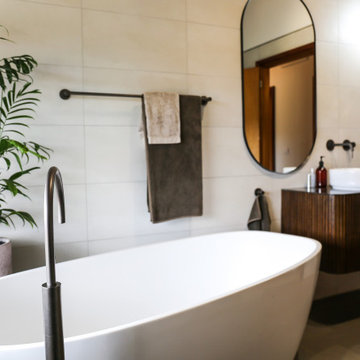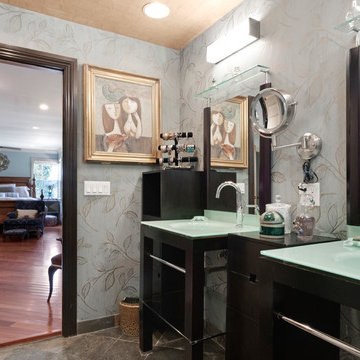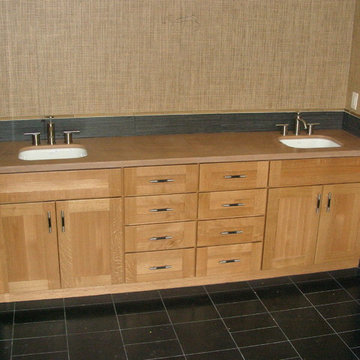Bathroom Design Ideas with a One-piece Toilet and Green Benchtops
Refine by:
Budget
Sort by:Popular Today
101 - 120 of 328 photos
Item 1 of 3
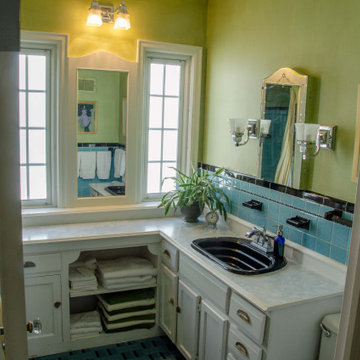
The owners of this classic “old-growth Oak trim-work and arches” 1½ story 2 BR Tudor were looking to increase the size and functionality of their first-floor bath. Their wish list included a walk-in steam shower, tiled floors and walls. They wanted to incorporate those arches where possible – a style echoed throughout the home. They also were looking for a way for someone using a wheelchair to easily access the room.
The project began by taking the former bath down to the studs and removing part of the east wall. Space was created by relocating a portion of a closet in the adjacent bedroom and part of a linen closet located in the hallway. Moving the commode and a new cabinet into the newly created space creates an illusion of a much larger bath and showcases the shower. The linen closet was converted into a shallow medicine cabinet accessed using the existing linen closet door.
The door to the bath itself was enlarged, and a pocket door installed to enhance traffic flow.
The walk-in steam shower uses a large glass door that opens in or out. The steam generator is in the basement below, saving space. The tiled shower floor is crafted with sliced earth pebbles mosaic tiling. Coy fish are incorporated in the design surrounding the drain.
Shower walls and vanity area ceilings are constructed with 3” X 6” Kyle Subway tile in dark green. The light from the two bright windows plays off the surface of the Subway tile is an added feature.
The remaining bath floor is made 2” X 2” ceramic tile, surrounded with more of the pebble tiling found in the shower and trying the two rooms together. The right choice of grout is the final design touch for this beautiful floor.
The new vanity is located where the original tub had been, repeating the arch as a key design feature. The Vanity features a granite countertop and large under-mounted sink with brushed nickel fixtures. The white vanity cabinet features two sets of large drawers.
The untiled walls feature a custom wallpaper of Henri Rousseau’s “The Equatorial Jungle, 1909,” featured in the national gallery of art. https://www.nga.gov/collection/art-object-page.46688.html
The owners are delighted in the results. This is their forever home.
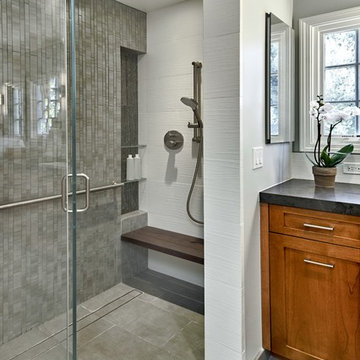
A curved tub tucks into a corner. The shower curtain attached to a flexible curtain track attached to the ceiling. Accoya moisture resistant wood soap ledge and floor step warm up the color scheme. A grab bear stretches to the the bath step, also serves as a towel bar
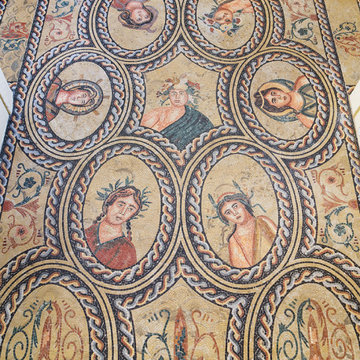
A complete reproduction of an ancient roman style bathroom , including solid clawfoot bath carved from marble.
A french antique side table was converted into a vanity.
Mosaic floor was designed and measured on site here in Sydney and made in Milan Italy , then imported in sheets for installation.
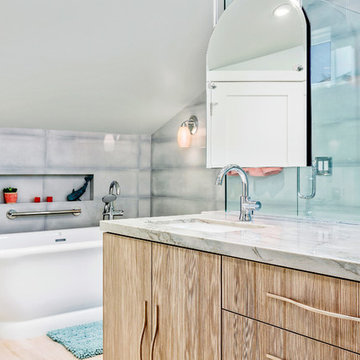
This Carlsbad couple yearned for a generous master bath that included a big soaking tub, double vanity, water closet, large walk-in shower, and walk in closet. Unfortunately, their current master bathroom was only 6'x12'.
Our design team went to work and came up with a solution to push the back wall into an unused 2nd floor vaulted space in the garage, and further expand the new master bath footprint into two existing closet areas. These inventive expansions made it possible for their luxurious master bath dreams to come true.
Just goes to show that, with TaylorPro Design & Remodeling, fitting a square peg in a round hole could be possible!
Photos by: Jon Upson
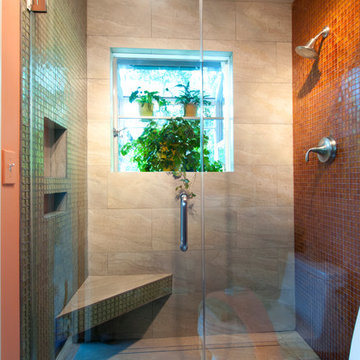
Glass and tile shower expanded and transformed with a garden window and cutting edge products such as WEDI board for construction instead of hot mopping. Contemporary Sonoma, CA residence.
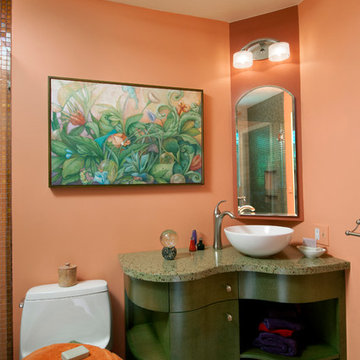
Specially commissioned painting complements this custom designed curved bathroom vanity cabinet and counter top. Sonoma, CA residence.
Bathroom Design Ideas with a One-piece Toilet and Green Benchtops
6
