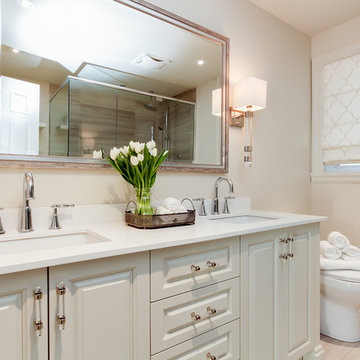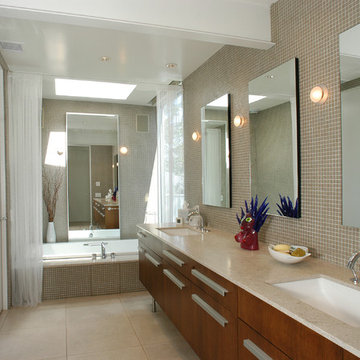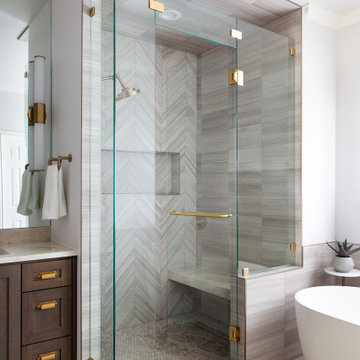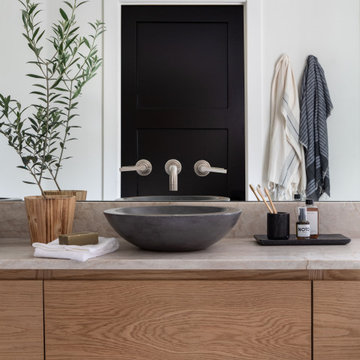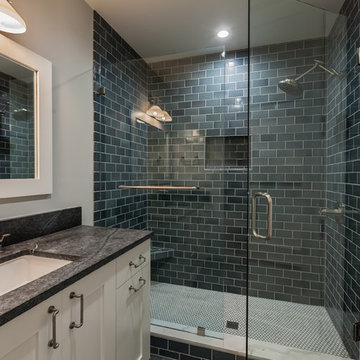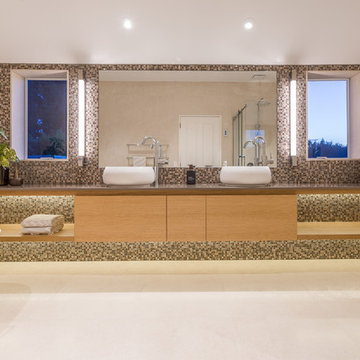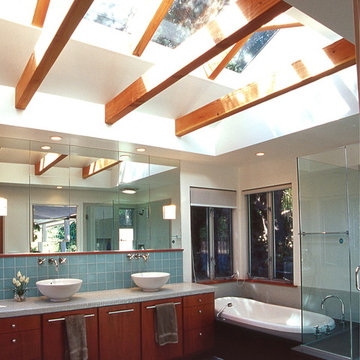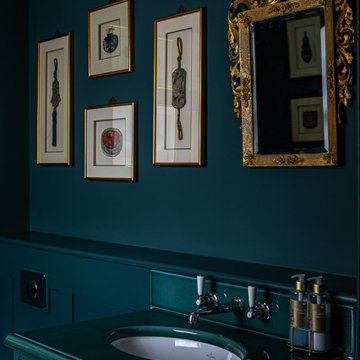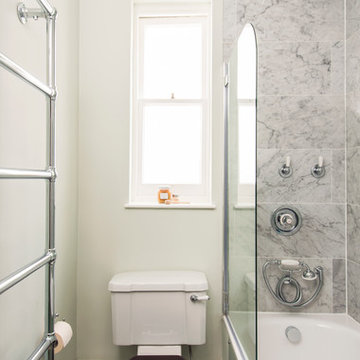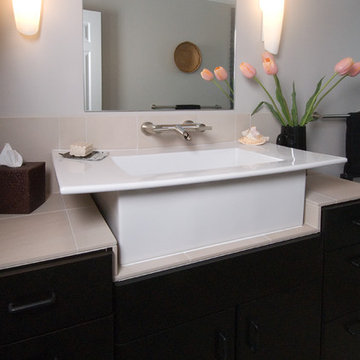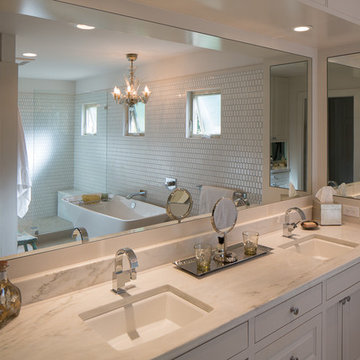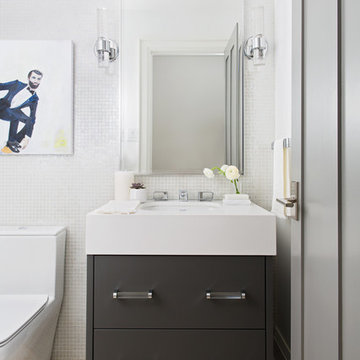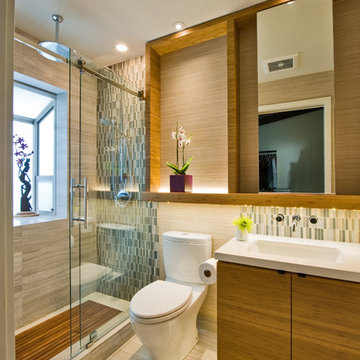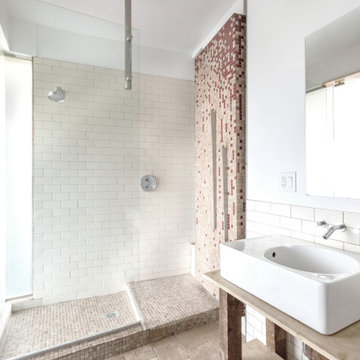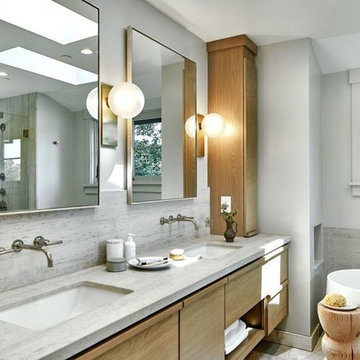Bathroom Design Ideas with a One-piece Toilet and Limestone Floors
Refine by:
Budget
Sort by:Popular Today
301 - 320 of 2,363 photos
Item 1 of 3
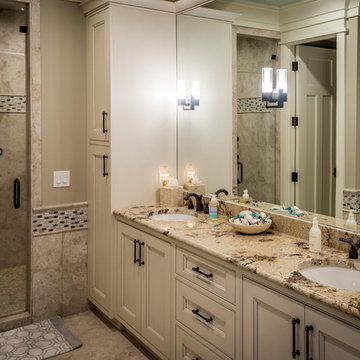
Closer view of the Vintage Granite countertops with the beautiful veining throughout. We can also see the brushed Sterling Limestone, used for the shower walls, wainscoting and flooring. We have a mini brick and marble mosaic, Madison, for the accent borders. Finishing the accent borders is a pencil liner in the same brushed Sterling Limestone.
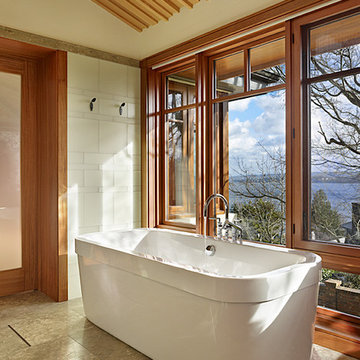
This top-to-bottom renovation of a 1930’s Seattle home created an intriguing dialogue across time as the fresh, modern spirit of the renovation work acted to complement the more traditional home. A major, two-story addition was placed on the south side of the house, containing a stunning master bath and closet on the upper floor and a window-filled study on the ground floor. A dramatic, three-story stair hall was created in the center of the house, with a delicate new stair railing featuring laser-cut steel vertical supports. A sensuous, 8-ft. long custom fused glass light fixture was suspended over the new stairwell. The attic of the house was entirely reframed, allowing generous views and natural light to fill every room.
Sustainable design ideas were present from the beginning. Every exterior wall and roof was insulated to the maximum extent possible. Groundsource wells were drilled to produce heat exchange and reduce both heating and cooling energy demand. Gas consumption has been reduced by about 90% A 3.4 kilowatt array of photovoltaic panels was placed on the roof. Radiant floor heating, low VOC paint, recycled wood flooring, VG Fir insulated windows and LED lighting were also included. Of course, the fact of the renovation itself is inherently sustainable, reclaiming all the embedded energy in the original 80-year-old house, which is now a wonderful combination of old and new.
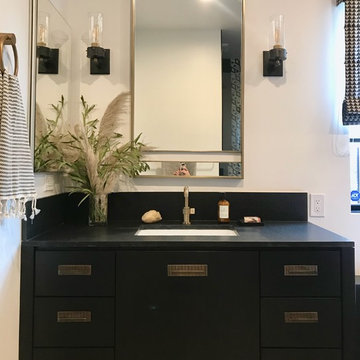
Eclectic, bold and neutral black and tan master bathroom. Limestone 12x24 floors, white walls, and black wash white oak vanities. Modern, flat panel vanities are made of white oak with a black stain and ribbed antique brass hardware. Gorgeous brushed brass faucets with knurled detailing from Brizo Litze collection. Bronze and brass sconces from Visual Comfort flank an antique brass mirror. Hudson Valley bronze and brass flush mount light over soaker bathtub. A spa like freestanding bathtub is flanked by 2 his and her vanities. A natural, leathered black granite counter top accents the tan limestone floors and black accents. Woven African baskets, turkish towels and an antique Turkish rug finish off this boho eclectic look.
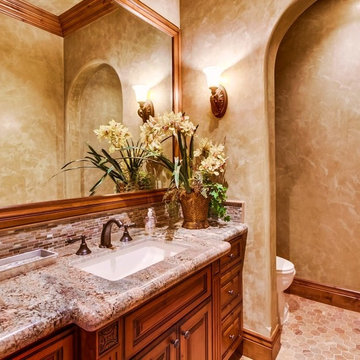
Mediterranean Style New Construction, Shay Realtors,
Scott M Grunst - Architect -
Bath room - We designed all of the custom cabinets and mirror and tile & selected lighting and plumbing fixtures.
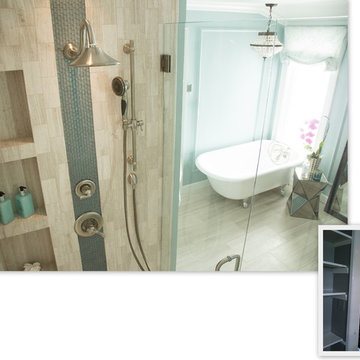
Roger Scheck
This bathroom remodel was featured on Season 3 of House Hunters Renovation. Clients Alex and Fiona. We completely gutted the initial layout of the space which was cramped and compartmentalized. We opened up with space to one large open room. Adding (2) windows to the backyard allowed for a beautiful view to the newly landscaped space and filled the room with light. The floor tile is a vein cut travertine. The vanity is from James Martin and the counter and splash were made locally with a custom curve to match the mirror shape. We finished the look with a gray teal paint called Rain and soft window valances.
Bathroom Design Ideas with a One-piece Toilet and Limestone Floors
16


