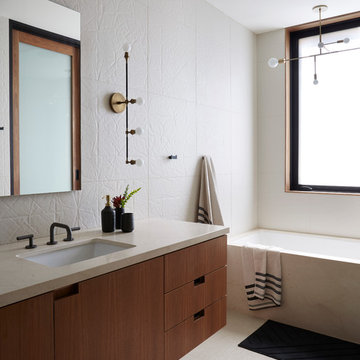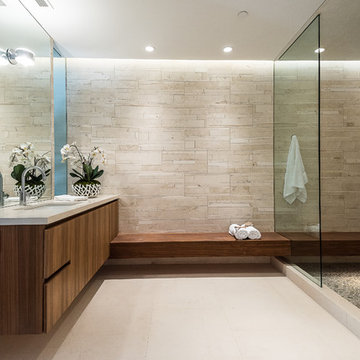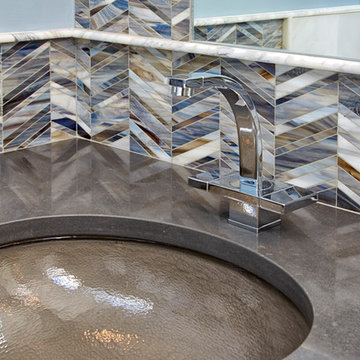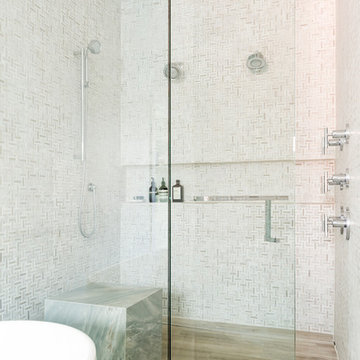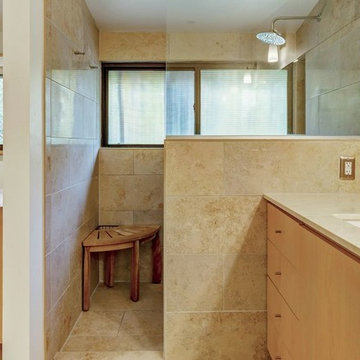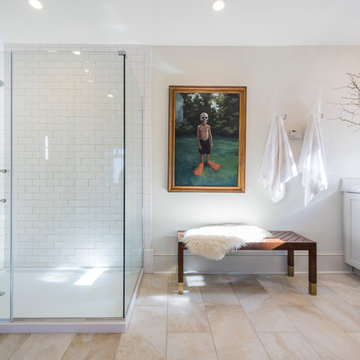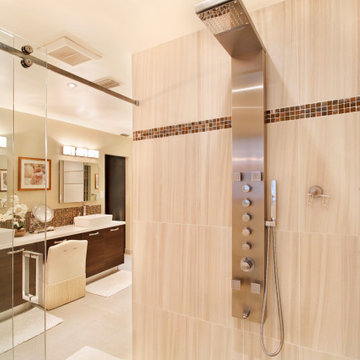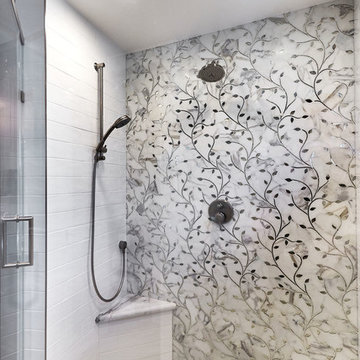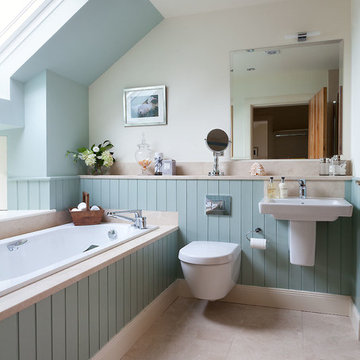Bathroom Design Ideas with a One-piece Toilet and Limestone Floors
Sort by:Popular Today
101 - 120 of 2,238 photos

A country club respite for our busy professional Bostonian clients. Our clients met in college and have been weekending at the Aquidneck Club every summer for the past 20+ years. The condos within the original clubhouse seldom come up for sale and gather a loyalist following. Our clients jumped at the chance to be a part of the club's history for the next generation. Much of the club’s exteriors reflect a quintessential New England shingle style architecture. The internals had succumbed to dated late 90s and early 2000s renovations of inexpensive materials void of craftsmanship. Our client’s aesthetic balances on the scales of hyper minimalism, clean surfaces, and void of visual clutter. Our palette of color, materiality & textures kept to this notion while generating movement through vintage lighting, comfortable upholstery, and Unique Forms of Art.
A Full-Scale Design, Renovation, and furnishings project.
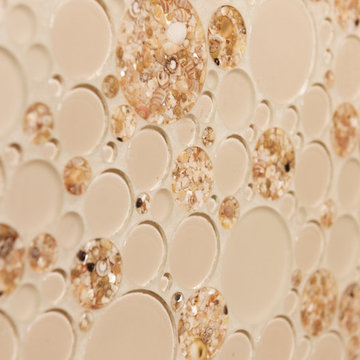
Tropical Ocean Themed Teen's Bath. Fossil Limestone Large Format Wall and Floor Tile, Shell and Glass Tile Mosaic Accents and Micro Glass Beads in Grout. Bath Remodel Interior Design and Tile Design by Valorie Spence of Interior Design Solutions Maui. Construction by Ventura Construction Corporation, Ryan at Davis Tile, Lani of Pyramid Electric Maui, and Marc Bonofiglio Plumbing. Photography by Greg Hoxsie, A Maui Beach Wedding.
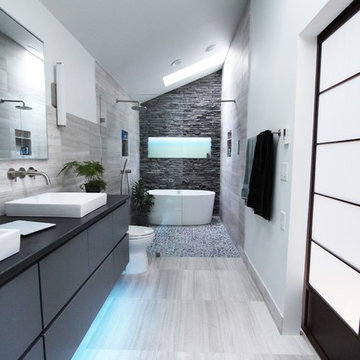
Custom vanity with doors and drawers, gray vanity, black granite counter top, vessel sinks
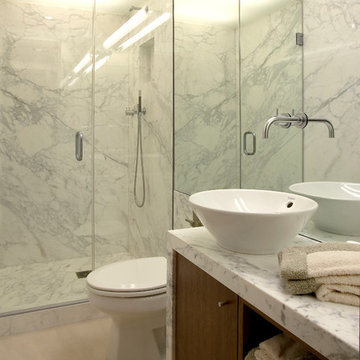
The tiny guest bath is expanded through the use of mirrors and glass. The glass transom above the vanity brings in natural light from the den.
Photography by Tony Soluri
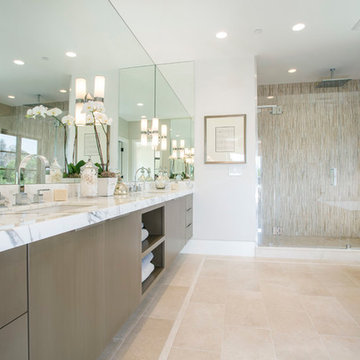
Displaying sleek architectural lines, this home portrays contemporary styling with a European flair. Extraordinary style of craftsmanship that is immediately evident in the smooth-finished walls and inset moldings. French oak floors, superb lighting selections, stone and mosaic tile selections that stand alone are masterly combined for a new standard in contemporary living in this Markay Johnson Construction masterpiece.
Home Built by Markay Johnson Construction,
visit: www.mjconstruction.com
Photographer: Scot Zimmerman
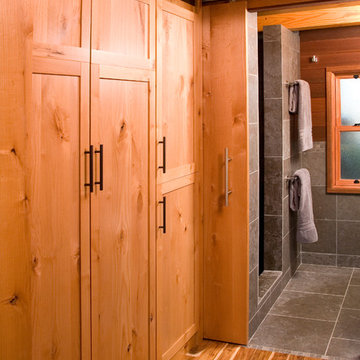
I designed deep storage/closet space across from the desk and handy to the bathroom. Notice the bathroom door is installed on "barn door" hardware and pockets into a slot adjacent to the closet. This functional design approach saves floor space, and I think it adds beauty and interest to the interior design detailing.
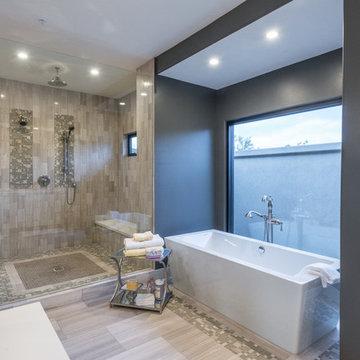
This master bath design features a large double shower in limestone, marble and glass.
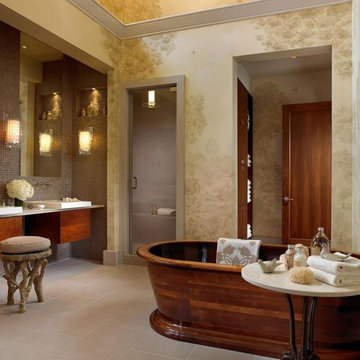
The Women's bath features a barrel vaulted ceiling that floods the space with natural light while maintaining privacy and a custom made wooden tub that serves as the focal point of the space.
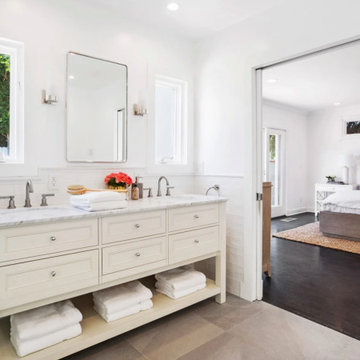
Light and Bright transitional style bathroom is the perfect blend of modern and contemporary. We really love the subway tile wainscot up the wall and windows by the sink.
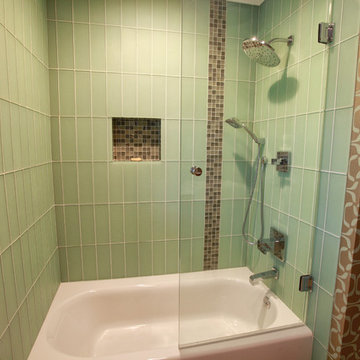
This 1940's era bathroom was remodeled and updated. Gas wall heater was removed. New custom floating cabinets replaced the old cabinets. All electrical and plumbing was updated, including Electric Mirror lighted mirrors for the best grooming light. An overhanging lavatory allows for a narrower cabinet in a small space. Linear limestone tiles add a touch of luxury as does the green and copper graphic wallcovering and glass tile accents.
Clay Bostian, Creative Photography
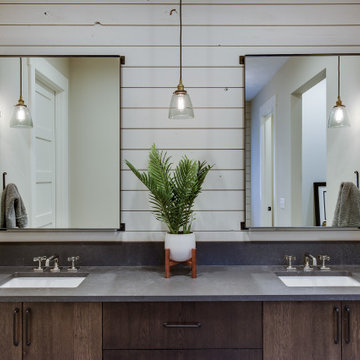
Natural limestone with painted shiplap and light industrial mirrors, lighting and Waterworks fixtures highlight this owner's bath.
Bathroom Design Ideas with a One-piece Toilet and Limestone Floors
6
