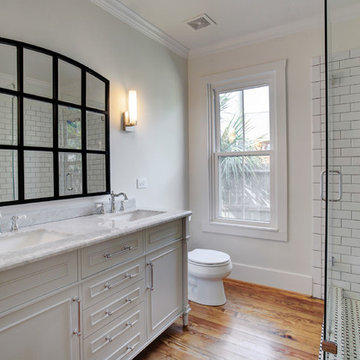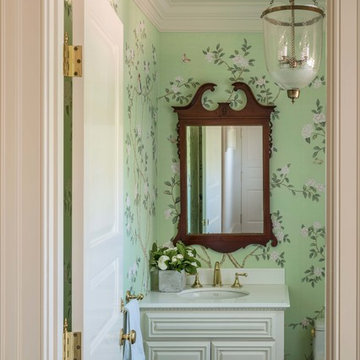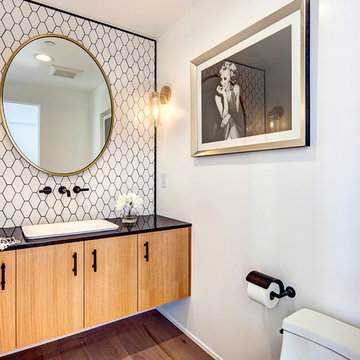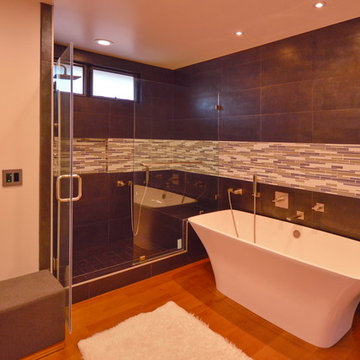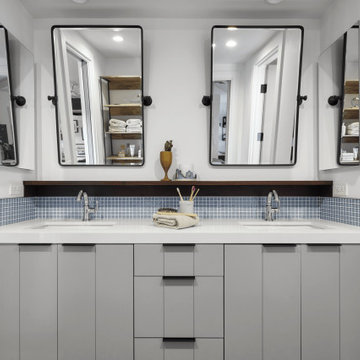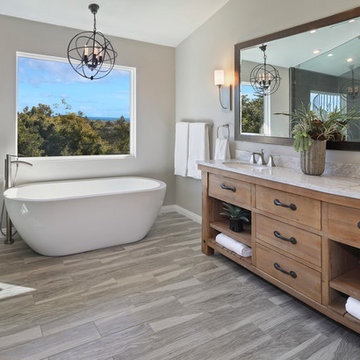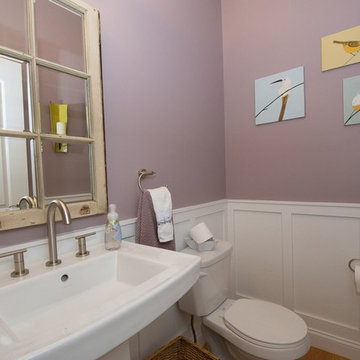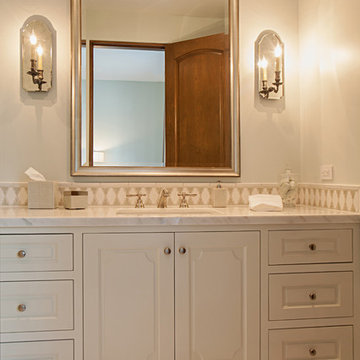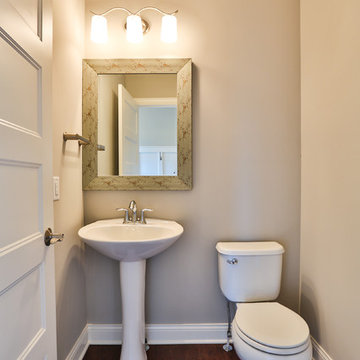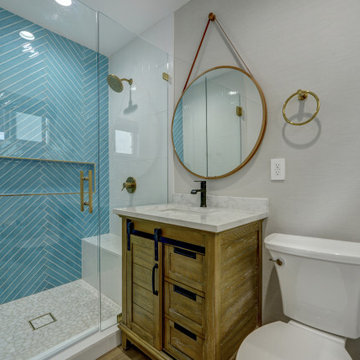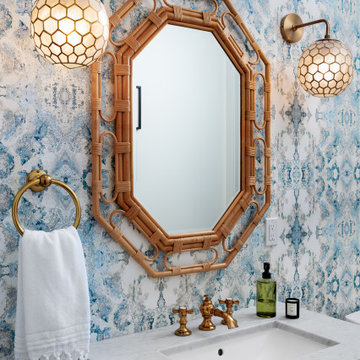Bathroom Design Ideas with a One-piece Toilet and Medium Hardwood Floors
Refine by:
Budget
Sort by:Popular Today
121 - 140 of 4,207 photos
Item 1 of 3
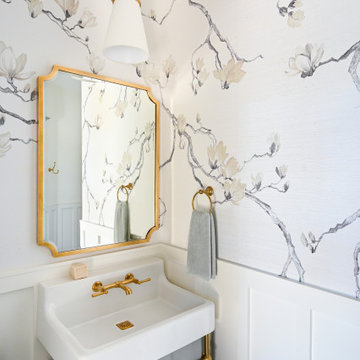
The dining room share an open floor plan with the Kitchen and Great Room. It is a perfect juxtaposition of old vs. new. The space pairs antiqued French Country pieces, modern lighting, and pops of prints with a softer, muted color palette.

Rustic natural Adirondack style Double vanity is custom made with birch bark and curly maple counter. Open tiled,walk in shower is made with pebble floor and bench, so space feels as if it is an outdoor room. Kohler sinks. Wooden blinds with green tape blend in with walls when closed. Joe St. Pierre photo
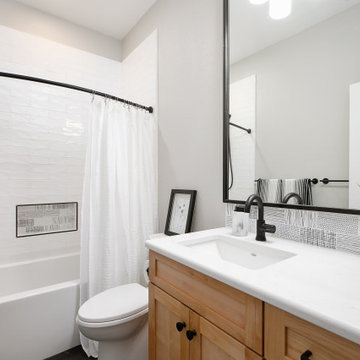
This kid's bathroom has a simple design that will never go out of style. This black and white bathroom features Alder cabinetry, contemporary mirror wrap, matte hexagon floor tile, and a playful pattern tile used for the backsplash and shower niche.
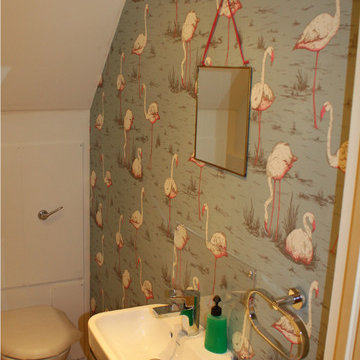
- Complete basement refurbishment
- Installation of new flooring and underlay
- 1st fix and 2nd fix plumbing
- Supply and installation of Greenwich stone colour kitchen with bespoke island (around existing column) and Belfast sink
- Electrical installation/wiring, 1st and 2nd electrics (Downlights, switches, sockets and pendant lights)
- New bannister/spindles supplied, installed and painted
- Steps restored and lacquered (including Ground floor hallway and master bedroom) with 15% darker lacquered tint
- Painting and decorating throughout
- Bespoke shelving recycled from new worktops (off cuts) installed
- Metro Style tiles installed
- Installation of 1st fix and 2nd fix of basin, toilet,
- Macerator toilet pump in cupboard plus boxing, plasterboard installation, plaster and painting.
- Wallpaper hanging
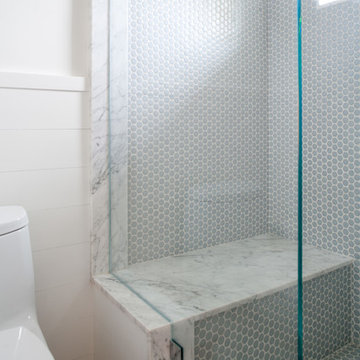
Bathroom shower, with Penny tile from Walker Zanger and Carrera Marble. Lee Manning Photography
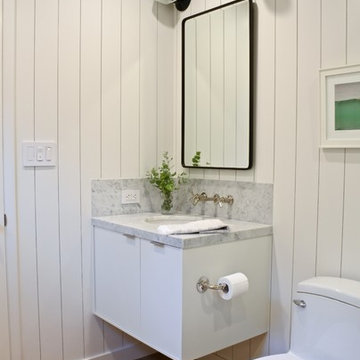
Floating Vanity and wall mounted faucets add a modern touch to the warm wood-look porcelain tile floors, white shiplap, and marble. Extra hidden storage in the built in medicine cabinet from Pottery Barn, Sconces are Rejuvenation. Vanity, faucet, sink and toilet all Kohler.
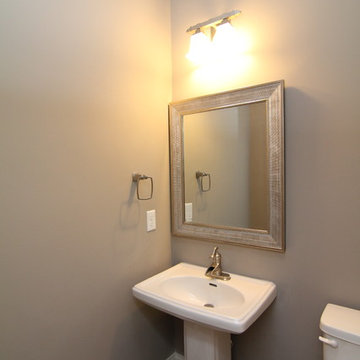
The small powder room is efficient, with a narrow pedestal sink, silver framed mirror, and contemporary towel holder. Raleigh Custom Homes built by Stanton Homes.
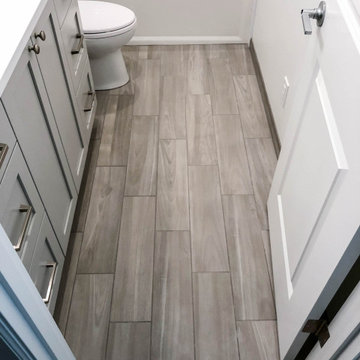
This sleek and neutral style bathroom gives you cleaner showering and tubbing while probing to eliminate that last little space at the back of the tub where mold and mildew can grow. The shower enclosure attaches directly to the tub, so you no longer have a gap between the wall and the tub, where grimy soap scum can build up.
The master bathroom remodels a seamless wall tile matched nicely with dark wood tone cabinets. An undermount sink is combined with an undermount tub, creating continuity in the design of this spa-like retreat, and it is cost-effective too. Overall, the space looks shiny because of chrome hardware fixtures, making the retreat seem endlessly modern.
The guest bathroom uses brushed nickel hardware and fixtures that give the space a subtler-softer look with white wave wall tiles which are elegant and graceful additions that enhance the natural light that differs from the masters' bathroom. And the cabinets in the guest bathroom are clean and simple with shaker finishes-edges.
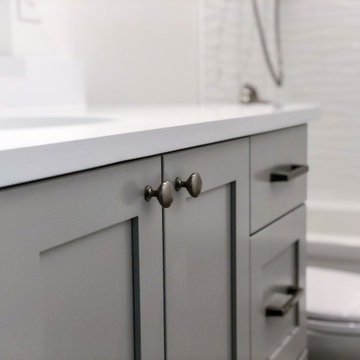
This sleek and neutral style bathroom gives you cleaner showering and tubbing while probing to eliminate that last little space at the back of the tub where mold and mildew can grow. The shower enclosure attaches directly to the tub, so you no longer have a gap between the wall and the tub, where grimy soap scum can build up.
The master bathroom remodels a seamless wall tile matched nicely with dark wood tone cabinets. An undermount sink is combined with an undermount tub, creating continuity in the design of this spa-like retreat, and it is cost-effective too. Overall, the space looks shiny because of chrome hardware fixtures, making the retreat seem endlessly modern.
The guest bathroom uses brushed nickel hardware and fixtures that give the space a subtler-softer look with white wave wall tiles which are elegant and graceful additions that enhance the natural light that differs from the masters' bathroom. And the cabinets in the guest bathroom are clean and simple with shaker finishes-edges.
Bathroom Design Ideas with a One-piece Toilet and Medium Hardwood Floors
7


