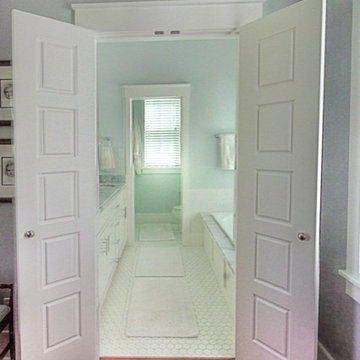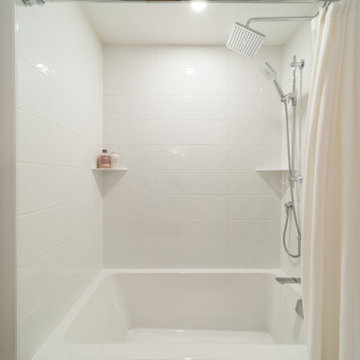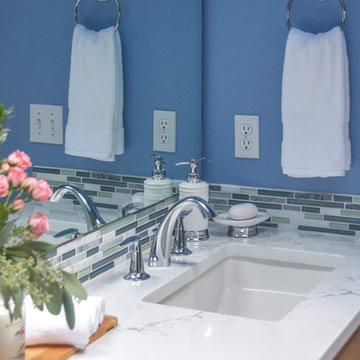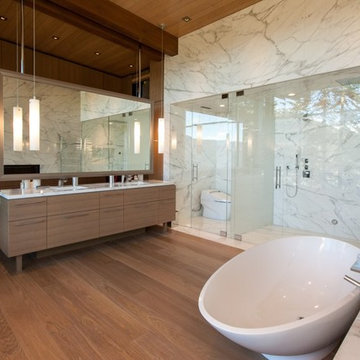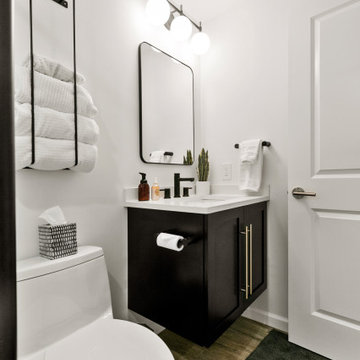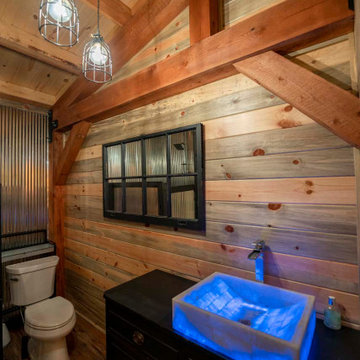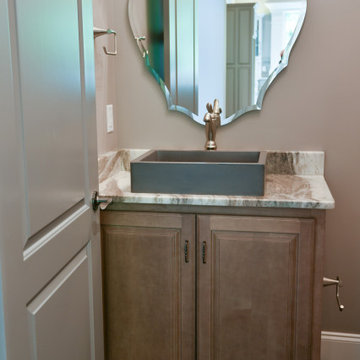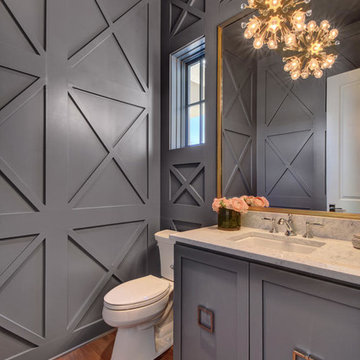Bathroom Design Ideas with a One-piece Toilet and Medium Hardwood Floors
Refine by:
Budget
Sort by:Popular Today
81 - 100 of 2,996 photos
Item 1 of 3
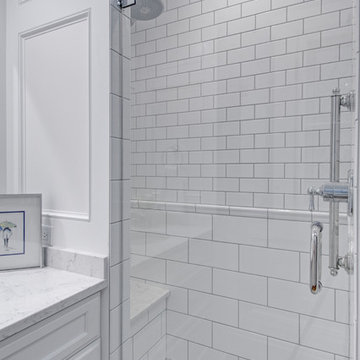
Bathroom, subway tiles, glass shower door, shower bench, white cabinets, blue walls, wood floors in German Village

This was once a bedroom with hardwood floors and 8 ft ceilings. The small closet was converted into a water closet. The freestanding tub was placed in front of the window. An orb was hung above for added light.
The back wall was tiled with 48x24 tile from floor to ceiling to help make the space look larger. Penny tile was used on the floor of the shower. Because the glass was one solid piece and went to the ceiling there was no need for a door. The vanity/furniture piece had a modern look with a trough sink and 2 modern chrome faucets that match the rest of the plumbing in the bathroom. The back lite mirror lights up the room with the added can lights above. An armoire had electrical added to the back side of the piece and houses all of the toiletries for the space. The walls are painted White Dove by Benjamin Moore
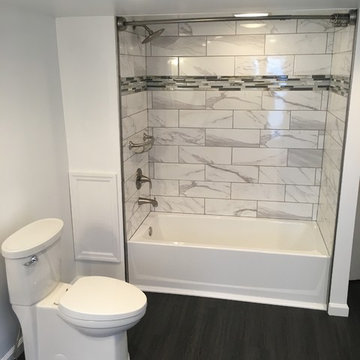
Our clients waited 30 years for a bathroom makeover! We gave it our all and we love the results. This is the standup shower with marble subway tile and glass tile accents.
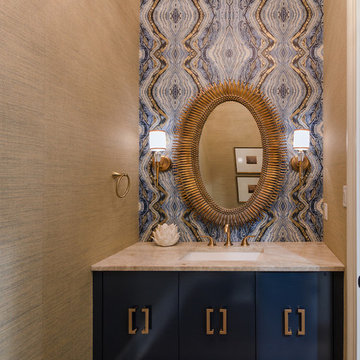
Small but drama filled powder room. Love the custom floating vanity with the lacquered navy finish. John Magor Photography
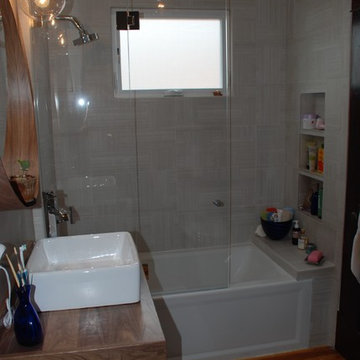
This was a tiny bathroom in a 1903 Victorian house, made even smaller by dark wood wainscoting, chair rails, crown molding, and a claw foot tub/shower.. The desired effect was to be light, airy, and contemporary even though the space was small. Adding an awning window in the shower helped add natural light and air flow. The owner wanted to retain the old baseboards and doors to tie it in to the rest of the house.
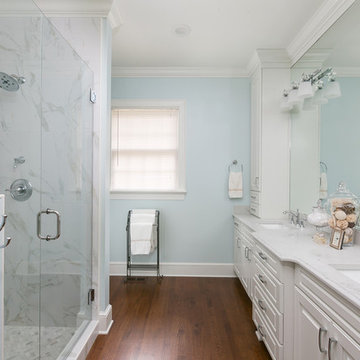
An award winning full home remodel featuring an open concept great room, hardwood floors, and high end finishes.
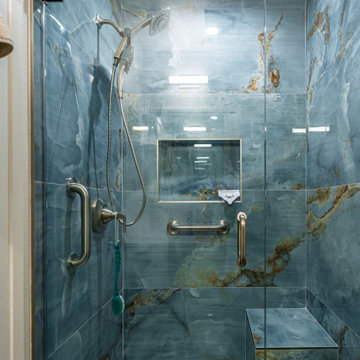
Guest bathroom with a beautiful blue tile marble style on the shower, which has glass enclosure. The vanity is a single drop in sink built in vanity.
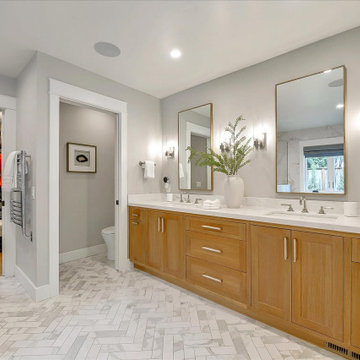
This generous main bath has a double-sink vanity, private toilet room and a wall-mounted towel warmer. Herringbone floor tiles create movement in the space, and repeat the herringbone element of the kitchen, subtly tying the home together.
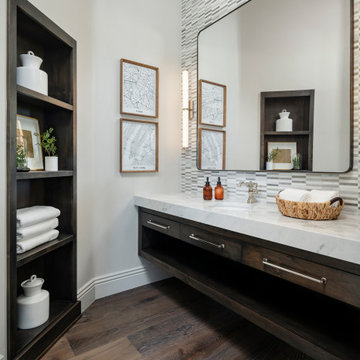
A merge of modern lines with classic shapes and materials creates a refreshingly timeless appeal for these secondary bath remodels. All three baths showcasing different design elements with a continuity of warm woods, natural stone, and scaled lighting making them perfect for guest retreats.
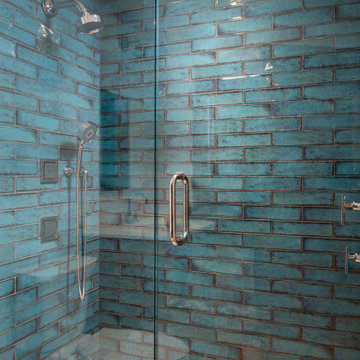
Master shower with 3x12 wall tile and penny round floor tiles. Along with Kohler plumbing fixtures
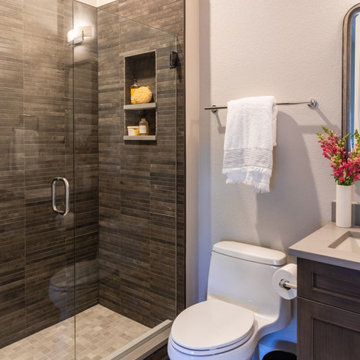
Our studio got to work with incredible clients to design this new-build home from the ground up. We wanted to make certain that we showcased the breathtaking views, so we designed the entire space around the vistas. Our inspiration for this home was a mix of modern design and mountain style homes, and we made sure to add natural finishes and textures throughout. The fireplace in the great room is a perfect example of this, as we featured an Italian marble in different finishes and tied it together with an iron mantle. All the finishes, furniture, and material selections were hand-picked–like the 200-pound chandelier in the master bedroom and the hand-made wallpaper in the living room–to accentuate the natural setting of the home as well as to serve as focal design points themselves.
---
Project designed by Montecito interior designer Margarita Bravo. She serves Montecito as well as surrounding areas such as Hope Ranch, Summerland, Santa Barbara, Isla Vista, Mission Canyon, Carpinteria, Goleta, Ojai, Los Olivos, and Solvang.
For more about MARGARITA BRAVO, click here: https://www.margaritabravo.com/
To learn more about this project, click here:
https://www.margaritabravo.com/portfolio/castle-pines-village-interior-design/
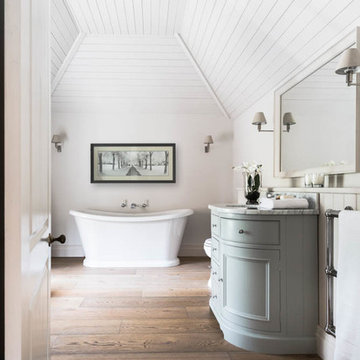
This stunning house in Hampshire has recently been totally refurbished. The client chose a character grade of Chaunceys FSC Tectonic Engineered Oak flooring which was heavily brushed. These sustainably produced, FSC certified, wide plank, engineered boards were installed throughout the house.
The Chaunceys Bristol Finish team did a fantastic job of applying our special Vintage oil finish onto these heavily brushed boards before they were installed, creating a convincingly aged floor. Chaunceys Vintage oak flooring sets off the painted wood ceiling and the neutral colour scheme as well as the beautiful kitchen and bathroom fittings supplied by Neptune Kitchens.
Bathroom Design Ideas with a One-piece Toilet and Medium Hardwood Floors
5
