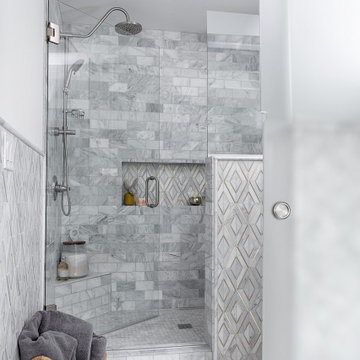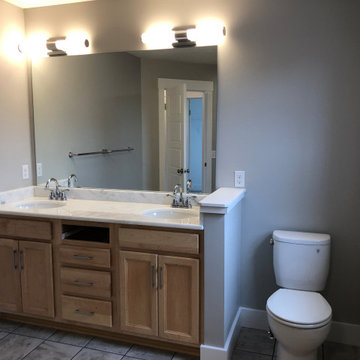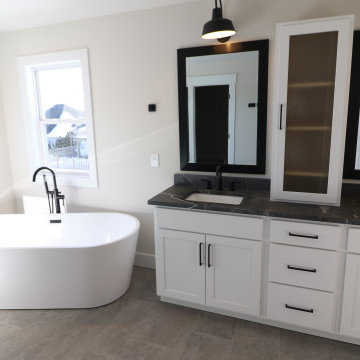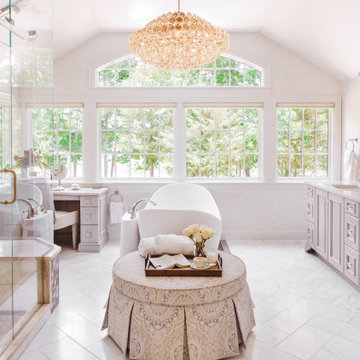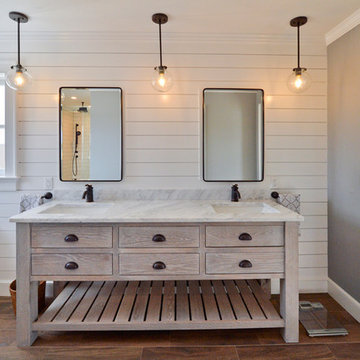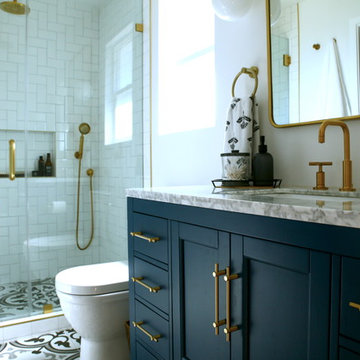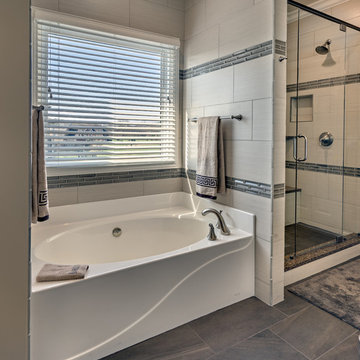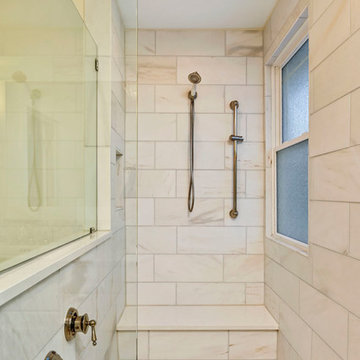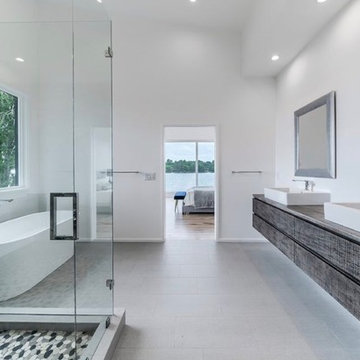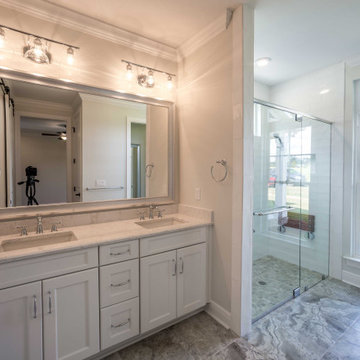Bathroom Design Ideas with a One-piece Toilet and Multi-Coloured Benchtops
Refine by:
Budget
Sort by:Popular Today
161 - 180 of 3,949 photos
Item 1 of 3
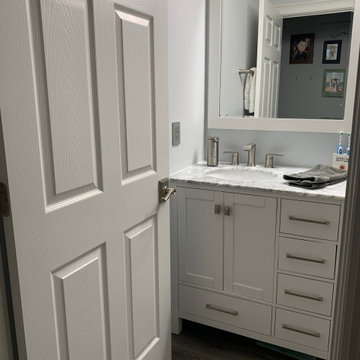
Completion of the new vanity with the relocated plumbing further to the left to allow for the use of drawers, Carrera marble countertop with undermount sink, new Moen faucet, white framed mirror and new waterproof, scratch-resistant vinyl plank flooring.
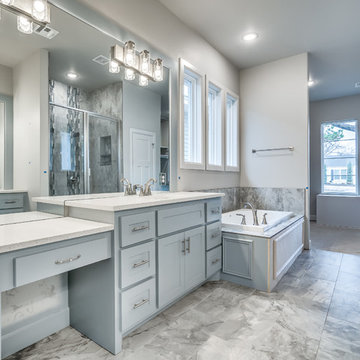
This dreamy master bath features his and hers vanities with Quartz countertops, a luxurious soaking tub, and a walk=in glass shower.
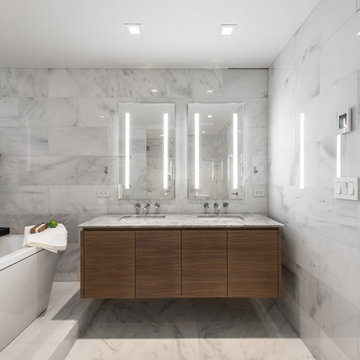
Master bathroom with floor-to-ceiling marble wall tile, marble tile floor, free standing soaking tub, custom floating walnut double vanity, recessed medicine cabinets with integral lighting, and wall-mounted Lefroy Brooks faucets and accessories.
Photo credit: Alan Tansey
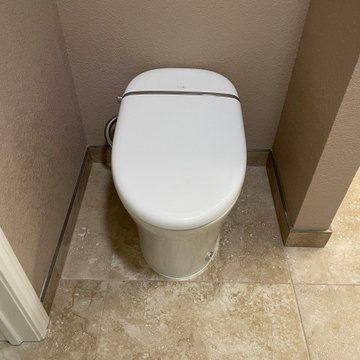
Custom Surface Solutions (www.css-tile.com) - Owner Craig Thompson (512) 966-8296. This project shows an master bath and bedroom remodel moving shower to tub area and converting shower to walki-n closet, new frameless vanities, LED mirrors, electronic toilet, and miseno plumbing fixtures and sinks.
Shower is 65 x 35 using 12 x 24 porcelain travertine wall tile installed horizontally with aligned tiled and is accented with 9' x 18" herringbone glass accent stripe on the back wall. Walls and shower box are trimmed with Schluter Systems Jolly brushed nickle profile edging. Shower floor is white flat pebble tile. Shower storage consists of a custom 3-shelf shower box with herringbone glass accent. Shelving consists of two Schluter Systems Shelf-N shelves and two Schluter Systems Shelf-E corner shelves.
Bathroom floor is 24 x 24 porcelain travvertine installed using aligned joint pattern. 3 1/2" floor tile wall base with Schluter Jolly brushed nickel profile edge also installed.
Vanity cabinets are Dura Supreme with white gloss finish and soft-close drawers. A matching 30" x 12" over toilet cabint was installed plus a Endura electronic toilet.
Plumbing consists of Misenobrushed nickel shower system with rain shower head and sliding hand-held. Vanity plumbing consists of Miseno brushed nickel single handle faucets and undermount sinks.
Vanity Mirrors are Miseno LED 52 x 36 and 32 x 32.
24" barn door was installed at the bathroom entry and bedroom flooring is 7 x 24 LVP.

This original 90’s home was in dire need of a major refresh. The kitchen was totally reimagined and designed to incorporate all of the clients needs from and oversized panel ready Sub Zero, spacious island with prep sink and wine storage, floor to ceiling pantry, endless drawer space, and a marble wall with floating brushed brass shelves with integrated lighting.
The powder room cleverly utilized leftover marble from the kitchen to create a custom floating vanity for the powder to great effect. The satin brass wall mounted faucet and patterned wallpaper worked out perfectly.
The ensuite was enlarged and totally reinvented. From floor to ceiling book matched Statuario slabs of Laminam, polished nickel hardware, oversized soaker tub, integrated LED mirror, floating shower bench, linear drain, and frameless glass partitions this ensuite spared no luxury.
The all new walk-in closet boasts over 100 lineal feet of floor to ceiling storage that is well illuminated and laid out to include a make-up table, luggage storage, 3-way angled mirror, twin islands with drawer storage, shoe and boot shelves for easy access, accessory storage compartments and built-in laundry hampers.
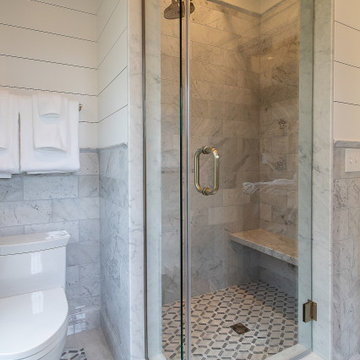
Gorgeous craftsmanship with every detail of this master bath, check it out!
.
.
.
#payneandpayne #homebuilder #homedecor #homedesign #custombuild #luxuryhome #ohiohomebuilders #ohiocustomhomes #dreamhome #nahb #buildersofinsta
#familyownedbusiness #clevelandbuilders #huntingvalley #AtHomeCLE #walkthrough #masterbathroom #doublesink #tiledesign #masterbathroomdesign
.?@paulceroky
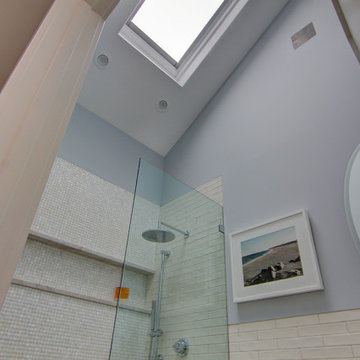
Guest Bathroom remodel in North Fork vacation house. The stone floor flows straight through to the shower eliminating the need for a curb. A stationary glass panel keeps the water in and eliminates the need for a door. Mother of pearl tile on the long wall with a recessed niche creates a soft focal wall.
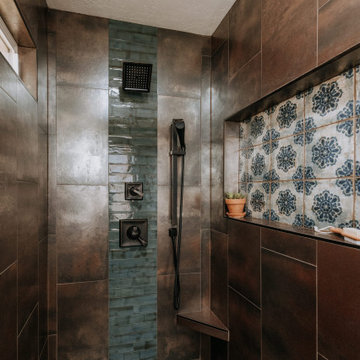
Don’t shy away from the style of New Mexico by adding southwestern influence throughout this whole home remodel!
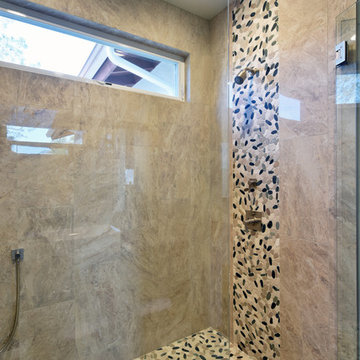
The owners lived in their home as we added this gorgeous contemporary master suite addition in Del Mar. We tore off the roof of the home, added a 2nd story 654 sqft master suite and successfully minimized the disruption to their daily lives. Working as a team throughout the process made this master suite renovation enjoyable for both the client and the TaylorPro team.
To quote the owners, "Kerry Taylor and his team were simply outstanding...We have very busy work lives and I need calm and order at home. I very much appreciated how Kerry and his team handled our project especially since we stayed in our home for this entire remodel process. Throughout it all, Kerry was a ready knowledgeable resource and always responsive to anything we raised or simply were curious about. The attention to detail and delivering a quality product was fabulous and sustained throughout the entire process. The finished project was even better than we hoped and we now feel that we have a transformed home. As a special plus, the budget was just as advertised! We were so happy that we actually added additional work to the project that I was planning to do at a later time. We couldn't be happier!"
Bathroom Design Ideas with a One-piece Toilet and Multi-Coloured Benchtops
9


