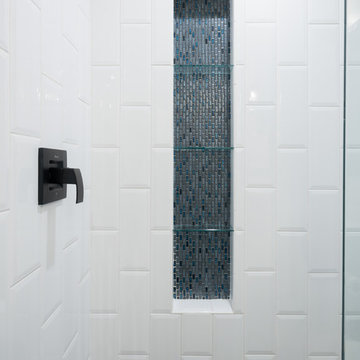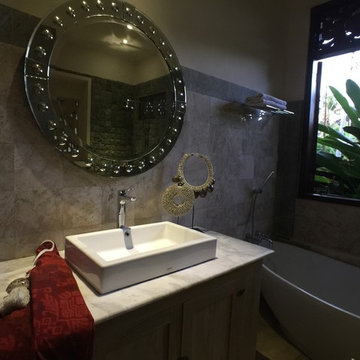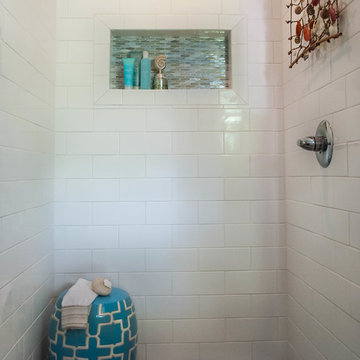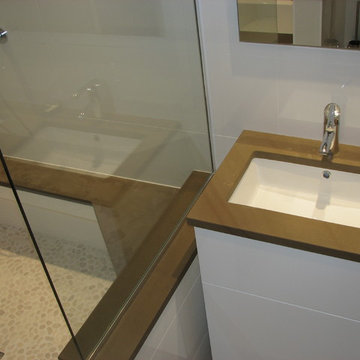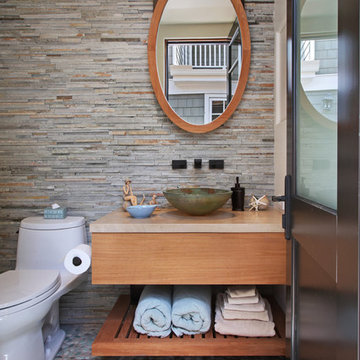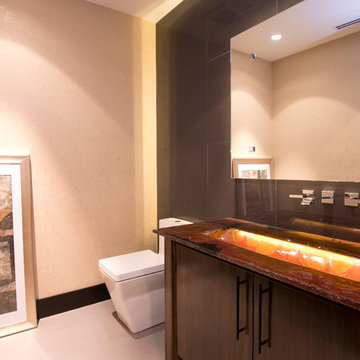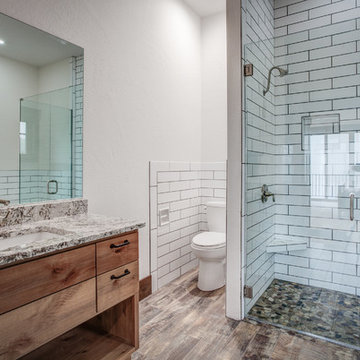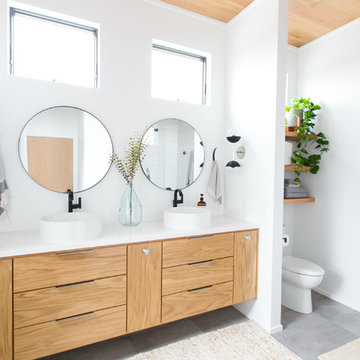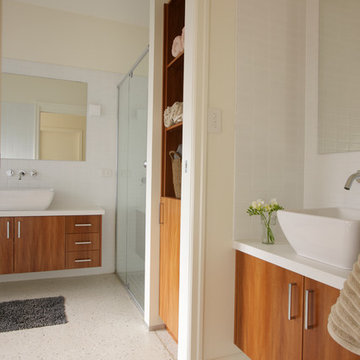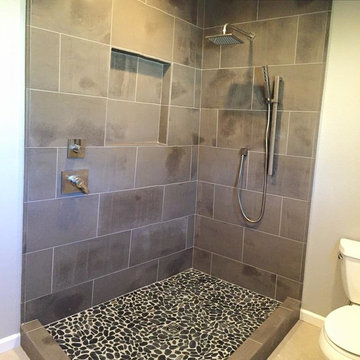Bathroom Design Ideas with a One-piece Toilet and Pebble Tile Floors
Refine by:
Budget
Sort by:Popular Today
141 - 160 of 905 photos
Item 1 of 3
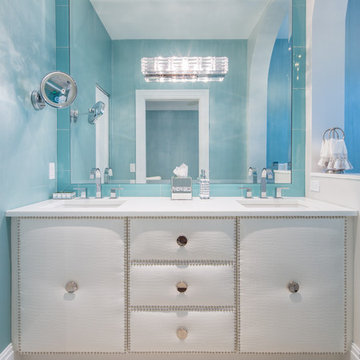
Double vanity with leather studded cabinetry doors! Subway glass tile border coordinates with the shower.
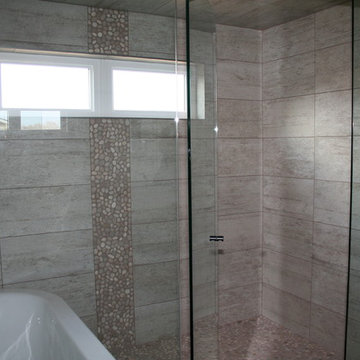
Master shower includes a freestanding tub, Urban white stone tile with Maluka Tan River Rock vertical banding and accents as well as the floor.
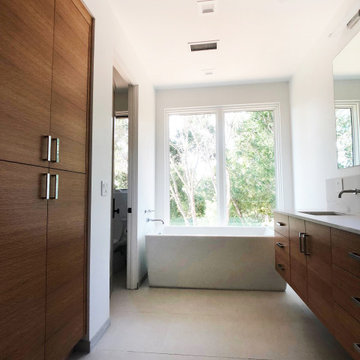
This master bathroom was on a second floor and had views into the treetops so we made sure to choose finishes to complement the natural vibe like quartz counters that looked like marble (without the maintenance). We designed the custom floating vanity to look like a modern piece of furniture.
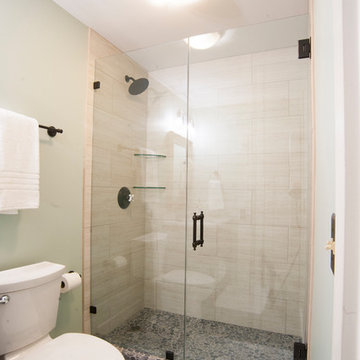
Standing shower and toilet room off of the master bathroom. Pebble tile floor with tan shower wall tile and glass wall.
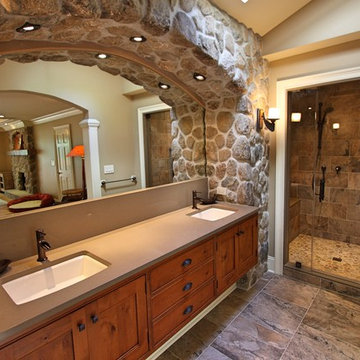
This master bedroom suite was designed and executed for our client’s vacation home. It offers a rustic, contemporary feel that fits right in with lake house living. Open to the master bedroom with views of the lake, we used warm rustic wood cabinetry, an expansive mirror with arched stone surround and a neutral quartz countertop to compliment the natural feel of the home. The walk-in, frameless glass shower features a stone floor, quartz topped shower seat and niches, with oil rubbed bronze fixtures. The bedroom was outfitted with a natural stone fireplace mirroring the stone used in the bathroom and includes a rustic wood mantle. To add interest to the bedroom ceiling a tray was added and fit with rustic wood planks.
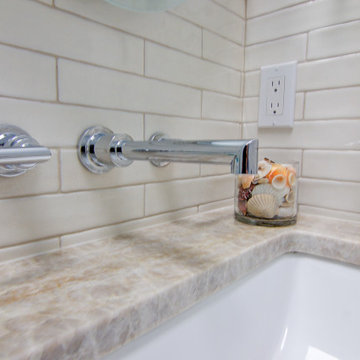
Guest Bathroom remodel in North Fork vacation house. The stone floor flows straight through to the shower eliminating the need for a curb. A stationary glass panel keeps the water in and eliminates the need for a door. Mother of pearl tile on the long wall with a recessed niche creates a soft focal wall.
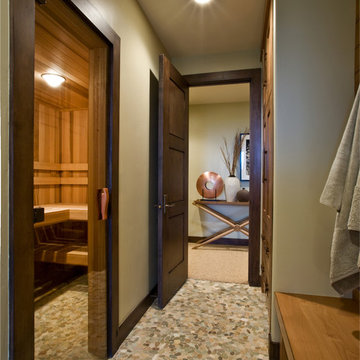
Scott Zimmerman, Mountain rustic/contemporary home with dark and light wood mixed with iron accents. Spa bath.
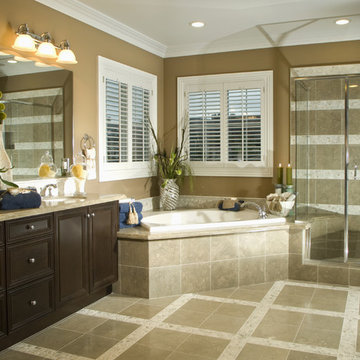
Powered by CABINETWORX
Masterbrand, waterfall shower head, corner bathtub, his and hers vanity, porcelain flooring, porcelain shower walls, pebble tile
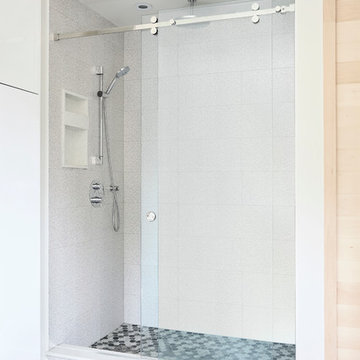
The original bathroom in this Toronto home consisted of both a small shower and a large corner bath. And although the number of windows with southern and western exposure added considerable light to the space, it contributed to limitations with placement of the double vanity. Dave and Jenni decided to add a larger double vanity with an adjacent infrared built in sauna, along with a stand up shower. The style of the bathroom was to be kept clean and simple and tile on the majority of wall surfaces achieved this requirement. The most notable feature of the bathroom is the built-in shelving above the sauna, which was created to avoid a large obtrusive flat surface above it, and instead add space for ornamentation and towels.
Aristea Rizakos
Bathroom Design Ideas with a One-piece Toilet and Pebble Tile Floors
8


