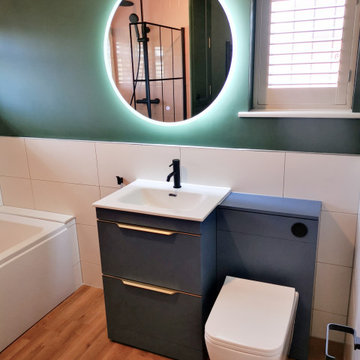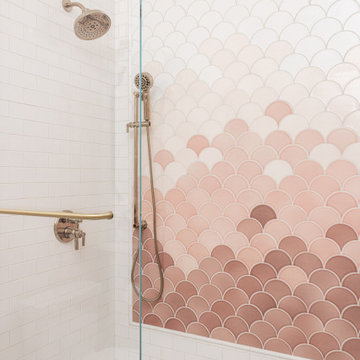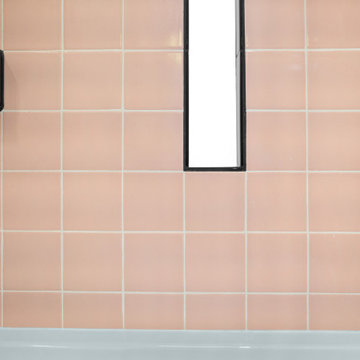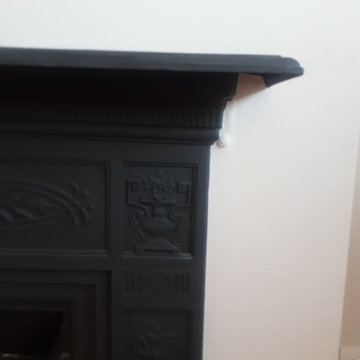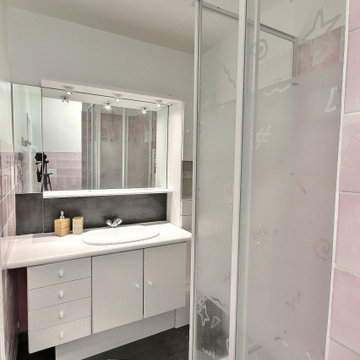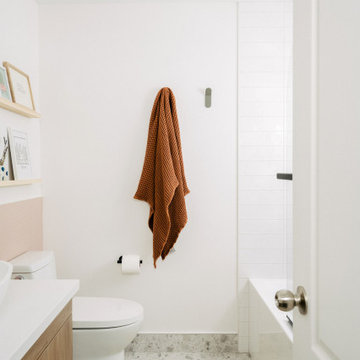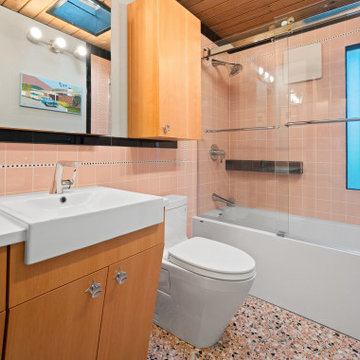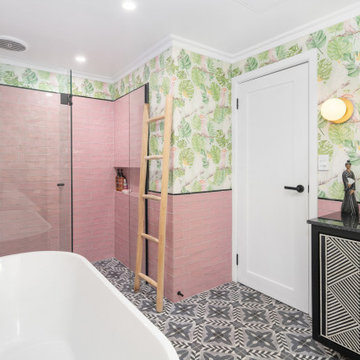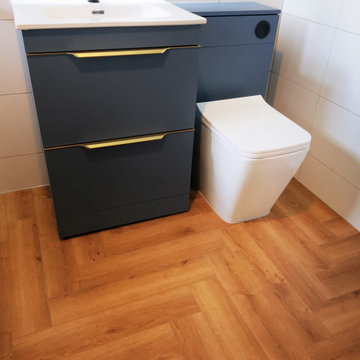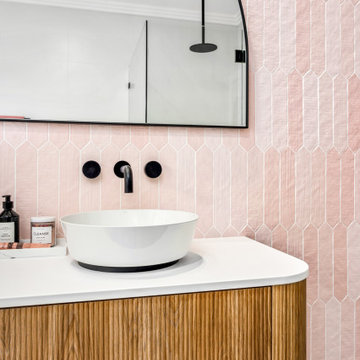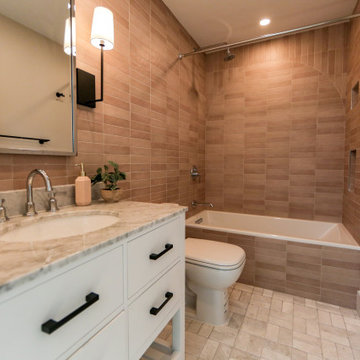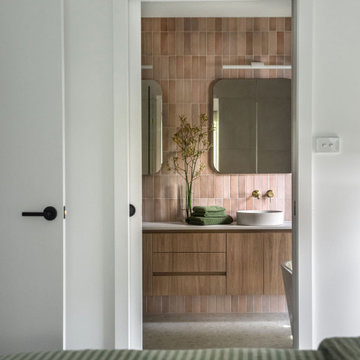Bathroom Design Ideas with a One-piece Toilet and Pink Tile
Refine by:
Budget
Sort by:Popular Today
161 - 180 of 286 photos
Item 1 of 3
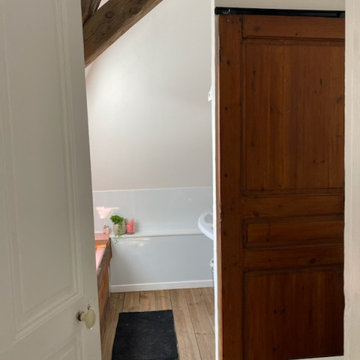
C'est dans un espace sous toiture, que nous avons créé cette salle de bains chic et astucieuse . C
La baignoire confortable et élégante, rose vient sublimer avec délicatesse sans surcharger la pièce.
Quoi de mieux que ce coin Make Up pour se pouponner devant un grandmiroir et sous un éclairage au Top
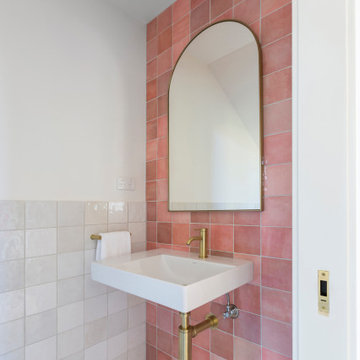
The clients of this fantastic project contracted New Spaces and Baxter Design to work together to collaboratively design and price the extension to their existing cottage home in Narrabundah. Together with Baxter Design, we worked closely with the owners through the design process, ensuring that the project was aligned with their desires for their home, and their budget. Following the successful design process, New Spaces were contracted to build the extension.
The facade design features reclaimed brick, paired with a dark timber cladding for the ultimate contemporary look, joining with the contrasting cottage through a linkway.
Internally, a large and bright lounge room features solid blackbutt timber flooring, and is accompanied by a delightfully pink powder room. Views to the gum trees are taken in at both ends of the staircase leading up to a generous master bedroom. The uniquely green ensuite has been planned for and finished to the highest degree, and features a custom vanity and quality fixtures.
The smooth build of this extension was achieved according to the client's expectations and budget. It is a testament to the success of the design and build process, which involves thorough planning, cost analysis, and reduces the instances of variations and unknowns.
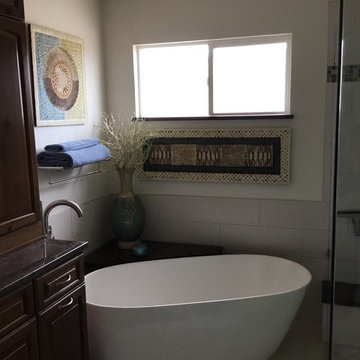
With a freestanding tub, a tub table is essential. This table was custom made with a remnant of the granite that was used for the vanity top.
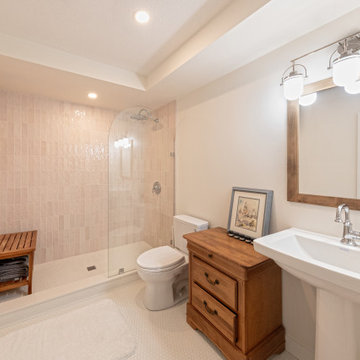
This was a full home major interior renovation, including exterior windows and doors. The floor plan was modified to open up various living spaces. The primary bedroom was enlarged to create a larger ensuite bathroom and walk in closet. All new cabinets and countertops were installed in the revised kitchen and bathrooms, and new interiors doors and trim were added to complete the updated look, including new paint and flooring throughout. We love the look of this updated home, especially the bathrooms!
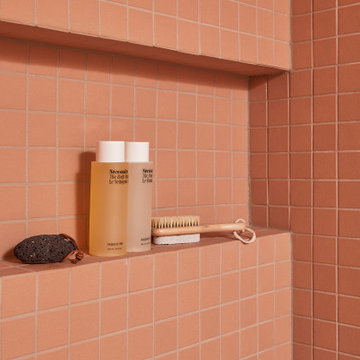
This 1960s home was in original condition and badly in need of some functional and cosmetic updates. We opened up the great room into an open concept space, converted the half bathroom downstairs into a full bath, and updated finishes all throughout with finishes that felt period-appropriate and reflective of the owner's Asian heritage.
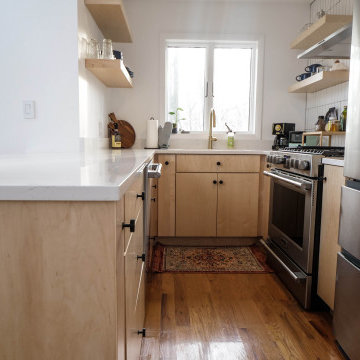
We had the pleasure of renovating this small A-frame style house at the foot of the Minnewaska Ridge. The kitchen was a simple, Scandinavian inspired look with the flat maple fronts. In one bathroom we did a pastel pink vertical stacked-wall with a curbless shower floor. In the second bath it was light and bright with a skylight and larger subway tile up to the ceiling.
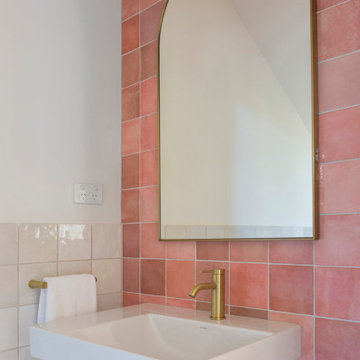
The clients of this fantastic project contracted New Spaces and Baxter Design to work together to collaboratively design and price the extension to their existing cottage home in Narrabundah. Together with Baxter Design, we worked closely with the owners through the design process, ensuring that the project was aligned with their desires for their home, and their budget. Following the successful design process, New Spaces were contracted to build the extension.
The facade design features reclaimed brick, paired with a dark timber cladding for the ultimate contemporary look, joining with the contrasting cottage through a linkway.
Internally, a large and bright lounge room features solid blackbutt timber flooring, and is accompanied by a delightfully pink powder room. Views to the gum trees are taken in at both ends of the staircase leading up to a generous master bedroom. The uniquely green ensuite has been planned for and finished to the highest degree, and features a custom vanity and quality fixtures.
The smooth build of this extension was achieved according to the client's expectations and budget. It is a testament to the success of the design and build process, which involves thorough planning, cost analysis, and reduces the instances of variations and unknowns.
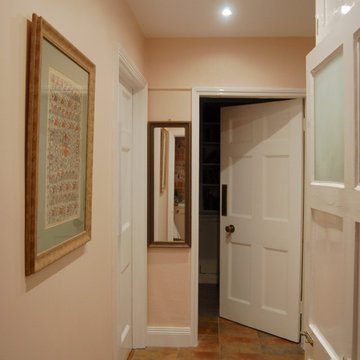
Cloakroom Interior Design with a Manor House in Warwickshire.
The Cloakroom is positioned under the Manor stairs and slightly tucked away. We proposed to add some soft colour within its entrance, and we chose a slightly lighter tone to compliment the lighting and character of the space.
Bathroom Design Ideas with a One-piece Toilet and Pink Tile
9


