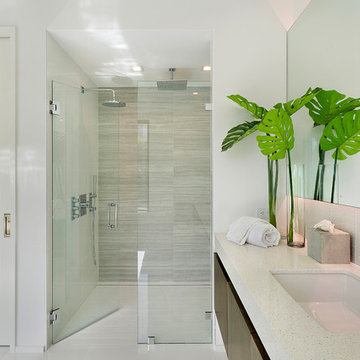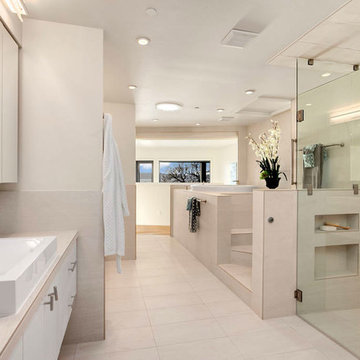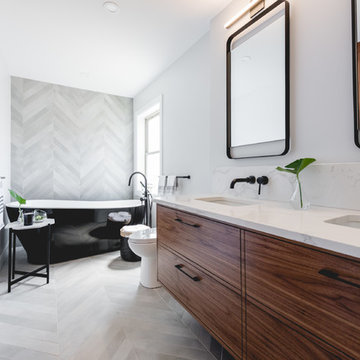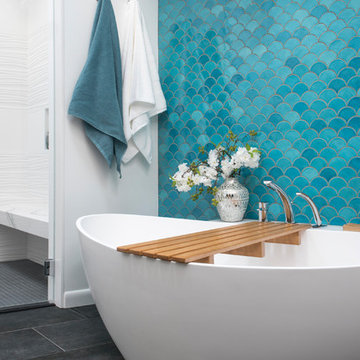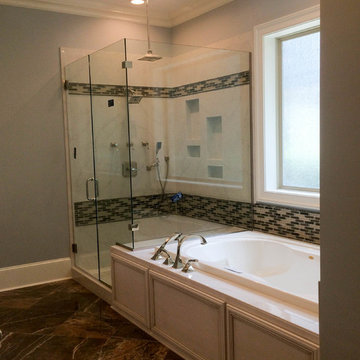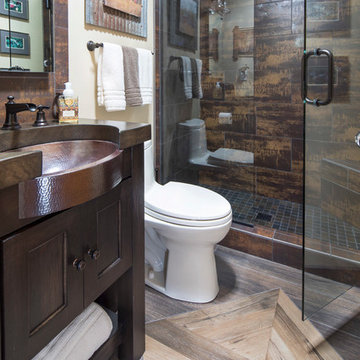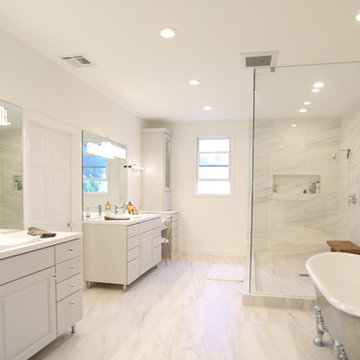Bathroom Design Ideas with a One-piece Toilet and Porcelain Floors
Refine by:
Budget
Sort by:Popular Today
141 - 160 of 52,824 photos
Item 1 of 3
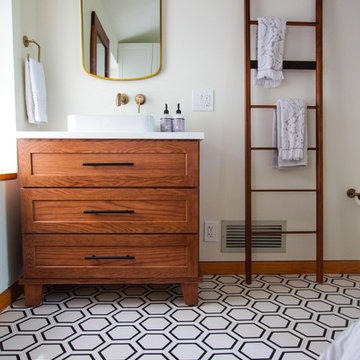
The red oak vanity from Dura Supreme warms up the space, providing functionality and style in this compact open-concept half-bath. Contemporary matte black hardware from Top Knobs provides a bold contrast to the vanity and champagne bronze Delta fixtures throughout.

Photo by Ryan Gamma
Walnut vanity is mid-century inspired.
Subway tile with dark grout.
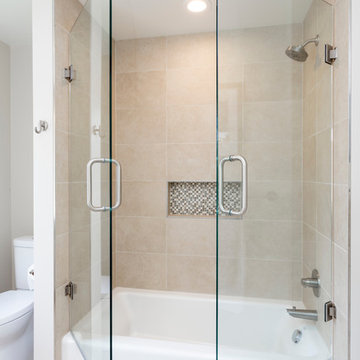
Custom double-hinged glass door allows multi options for enjoying a bath or shower. Inset glass mosiac shelf adds a pop of pattern, color, and texture.
BUILT Photography
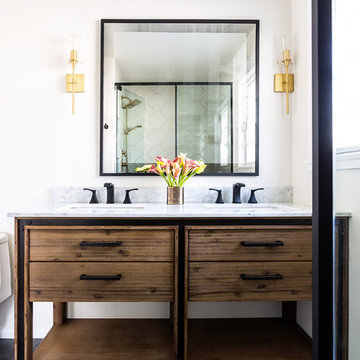
This soothing rustic modern bathroom was remodeled on an episode of HGTV House Hunters Renovation. My client had differing tastes. He likes modern and she likes Spanish design. The final result is a combination of both. The finishes are a mix of warm woods and dramatic tile. The shower tile is a large scale arabesque which adds the Spanish flair and the large scale black floor tile anchors the room. We mixed black and gold fixtures for an eclectic touch.

This stunning master shower was designed to compliment the tropical garden showers. We used a soft green tile in a bamboo pattern on the shower walls. A shower niche was built into the wall for holding soaps and shower accessories, and was lined with a complimenting bamboo 3D tile in a natural cream stone. The quartz shower bench material matches the vanity tops. The shower pan is sliced pebble tile and compliments the cream porcelain tile used through out the bathroom. The doors and trim is Sapele as are the custom vanity cabinets.

Master Bathroom - Demo'd complete bathroom. Installed Large soaking tub, subway tile to the ceiling, two new rain glass windows, custom smokehouse cabinets, Quartz counter tops and all new chrome fixtures.

An Architect's bathroom added to the top floor of a beautiful home. Clean lines and cool colors are employed to create a perfect balance of soft and hard. Tile work and cabinetry provide great contrast and ground the space.
Photographer: Dean Birinyi

AV Architects + Builders
Location: Great Falls, VA, United States
Our clients were looking to renovate their existing master bedroom into a more luxurious, modern space with an open floor plan and expansive modern bath design. The existing floor plan felt too cramped and didn’t offer much closet space or spa like features. Without having to make changes to the exterior structure, we designed a space customized around their lifestyle and allowed them to feel more relaxed at home.
Our modern design features an open-concept master bedroom suite that connects to the master bath for a total of 600 square feet. We included floating modern style vanity cabinets with white Zen quartz, large black format wall tile, and floating hanging mirrors. Located right next to the vanity area is a large, modern style pull-out linen cabinet that provides ample storage, as well as a wooden floating bench that provides storage below the large window. The centerpiece of our modern design is the combined free-standing tub and walk-in, curb less shower area, surrounded by views of the natural landscape. To highlight the modern design interior, we added light white porcelain large format floor tile to complement the floor-to-ceiling dark grey porcelain wall tile to give off a modern appeal. Last not but not least, a frosted glass partition separates the bath area from the toilet, allowing for a semi-private toilet area.
Jim Tetro Architectural Photography

Master bathroom - clean, modern and perfect for starting a new day. Great details make this a special space, including the wood look porcelain tile flooring contrasted with gray cabinets and walls and the gorgeous Caesarstone Raven Quartz countertops for more contrast. The drop in tub has the same Caesarstone Raven deck as does the shower seat. The shower walls, along with the tub surround are 12 x 24 porcelain tile. Finishing the look, we have the same tile in the shower floor, in a smaller mosaic pattern. Great look for this master bathroom.
Bathroom Design Ideas with a One-piece Toilet and Porcelain Floors
8



