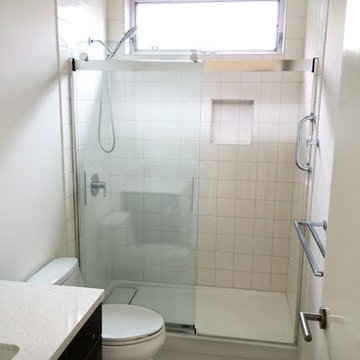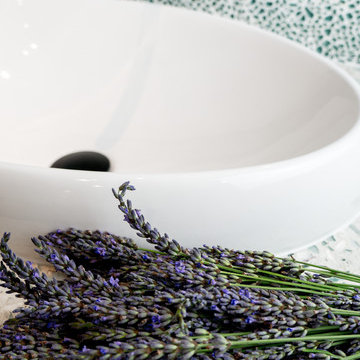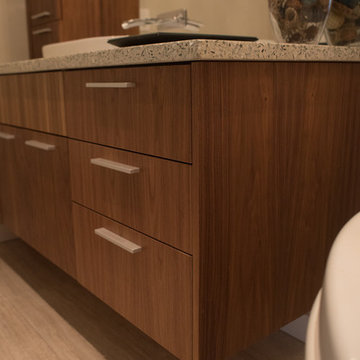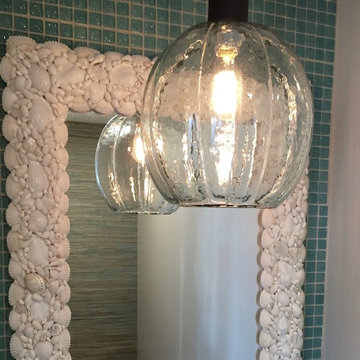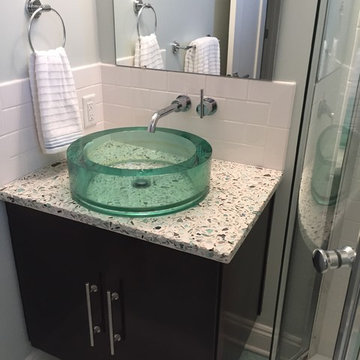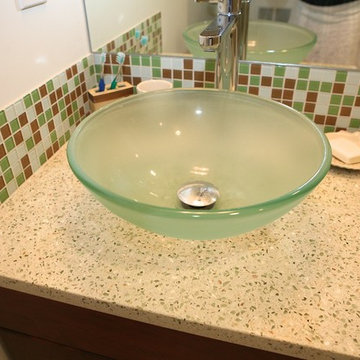Bathroom Design Ideas with a One-piece Toilet and Recycled Glass Benchtops
Refine by:
Budget
Sort by:Popular Today
101 - 120 of 157 photos
Item 1 of 3
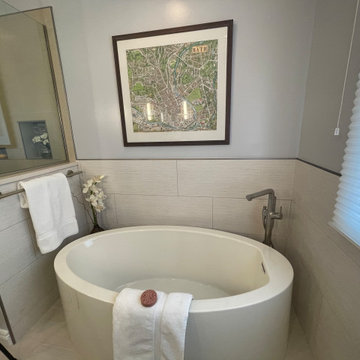
This wonderful renovation replaced an outdated (think - teal colored sinks, tub, etc.) hall bathroom into a new space that meets to needs of a multi-generational family and guests. Features include a curbless entry shower, dual vanities, no-slip matte porcelain flooring, a free standing tub, multiple layers of dimmable LED lighting, and a pocket door that eliminates door obstruction. Reinforced wall blocking was installed to allow for future additions of grab bars that might be needed. The warm beige palette features deep navy cabinetry, recycled glass countertops and shower bench seating and interesting mosaic tile accents framing the custom vanity mirrors.
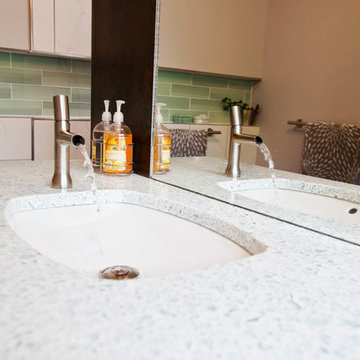
2014 Home Tour Participant
Happy empty-nesters, called upon Castle for help in remodeling their main floor for a new master suite. The whole main floor was assessed to utilize the space for minimal clutter and optimal storage. Staying true to the original era of the home, clean lines and modern touches were brought into the space. The new layout incorporates a new luxurious master bath, custom walk-in closet, master bedroom, new windows throughout, and a new front entry.
The couple was eager for easy access into all spaces, including their bathroom. Pocket doors and a floor plan that incorporates function and privacy was designed. Bringing the modern flare into the bath was achieved by playing with one of the elements of design, line; 2 stacked floating vanities with custom Dakota surfaces recycled glass countertops, modern Kohler plumbing fixtures, gorgeous tile that runs long with the room, and a custom tile niche wraps two full walls into the shower. Innovative details were selected including a Solatube with integrated light/bath fan, teak flip up/down shower bench, Kohler hydrorail showering column, as well as a schluter linear drain.
Photography: Lisa Brunnel
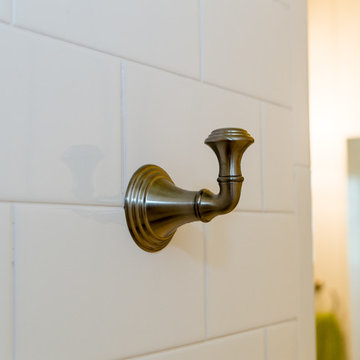
Outside shower wall, covered in traditional white subway tile, with a decorative towel hook.
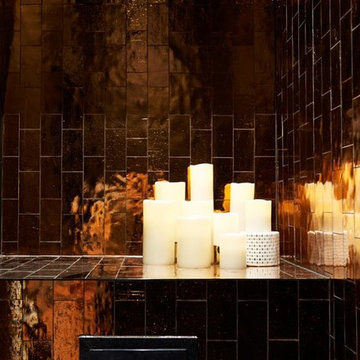
This modern bathroom has a recycled granite and glass counter called 431. This material is 1/4" thick and can be placed on top of existing countertops and floors. This material is heat resistant, impact resistant, stain resistand and does not need to be polished. There are many colos to choose from. On the bathroom walls there is a metallic glass tile called Subway Amber. This color also comes in two other collections called Liberty and Metropolis. There are other colors available including silver, opal, pearl, bronze and more.
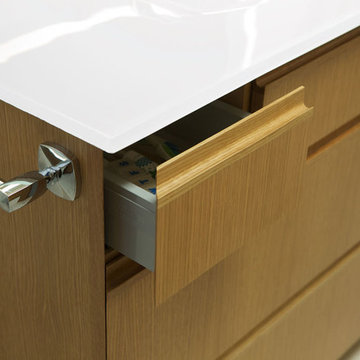
Master bath remodeled for serenity
In Palo Alto, a goal of grey water landscaping triggered a bathroom remodel. And with that, a vision of a serene bathing experience, with views out to the landscaping created a modern white bathroom, with a Japanese soaking tub and curbless shower. Warm wood accents the room with moisture resistant Accoya wood tub deck and shower bench. Custom made vanities are topped with glass countertop and integral sink.
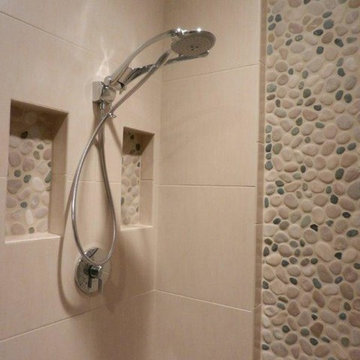
The Contractor did a fabulous job on creating the alcoves and recessed pebbles in the shower. Excellent installation.
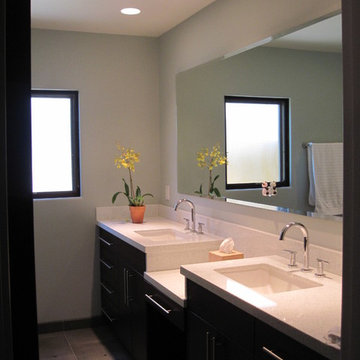
The guest bathroom was redesigned to add an additional sink, split counter top levels, cabinet storage for towels and the bath tub/shower was converted to a shower.
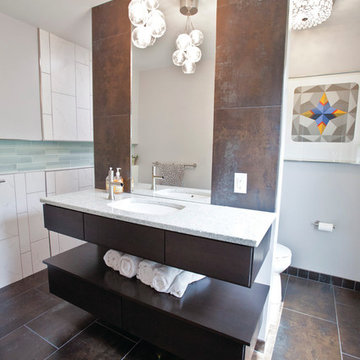
2014 Home Tour Participant
Happy empty-nesters, called upon Castle for help in remodeling their main floor for a new master suite. The whole main floor was assessed to utilize the space for minimal clutter and optimal storage. Staying true to the original era of the home, clean lines and modern touches were brought into the space. The new layout incorporates a new luxurious master bath, custom walk-in closet, master bedroom, new windows throughout, and a new front entry.
The couple was eager for easy access into all spaces, including their bathroom. Pocket doors and a floor plan that incorporates function and privacy was designed. Bringing the modern flare into the bath was achieved by playing with one of the elements of design, line; 2 stacked floating vanities with custom Dakota surfaces recycled glass countertops, modern Kohler plumbing fixtures, gorgeous tile that runs long with the room, and a custom tile niche wraps two full walls into the shower. Innovative details were selected including a Solatube with integrated light/bath fan, teak flip up/down shower bench, Kohler hydrorail showering column, as well as a schluter linear drain.
Photography: Lisa Brunnel
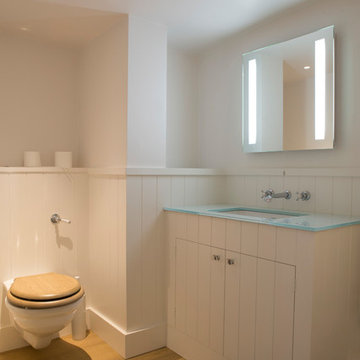
CLPM project manager - natural light and lighting schemes can transform bathrooms. Always plan your lighting.
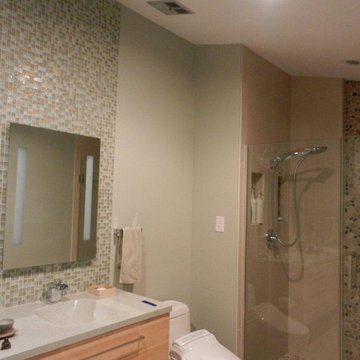
The Contractor did a fabulous job on creating the alcoves and recessed pebbles in the shower. Excellent installation. The Pebble design was created to mimic the shape of the free standing tub and create a spa like feel on the feet when stepping in and out.
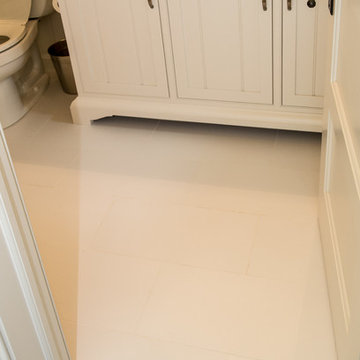
Peeking into the guest bathroom, notice the nice matte 12 x 24 porcelain tile white floor and more of the recycled glass Curava countertop. This countertop, for the double vanity, is called Savaii and the recycled glass is a combo of brown, bronze and sea glass grays. Love this recycled glass product.
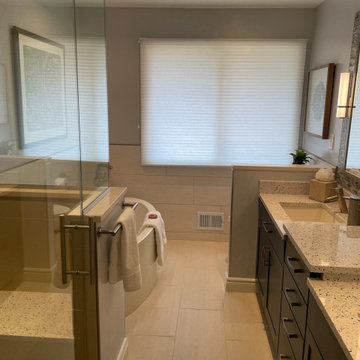
This wonderful renovation replaced an outdated (think - teal colored sinks, tub, etc.) hall bathroom into a new space that meets to needs of a multi-generational family and guests. Features include a curbless entry shower, dual vanities, no-slip matte porcelain flooring, a free standing tub, multiple layers of dimmable LED lighting, and a pocket door that eliminates door obstruction. Reinforced wall blocking was installed to allow for future additions of grab bars that might be needed. The warm beige palette features deep navy cabinetry, recycled glass countertops and shower bench seating and interesting mosaic tile accents framing the custom vanity mirrors.
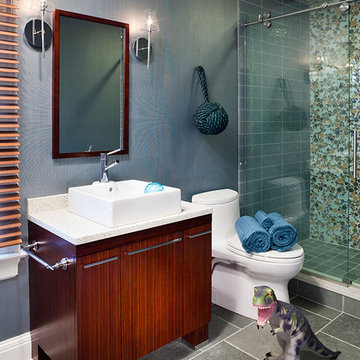
a bathroom a boy can grow into....looks good no matter his age. slate blue tile floor leads to a pattern play in shower tile. shower floor is square slate tile, side shower wall is glass subway tile and back feature wall is a whimsical round glass mosaic tile. frameless shower glass doors slide on a barn style modern nickel track. freestanding zebra wood furniture style bath vanity is finished on top with recycled glass counter top and square modern white vessel sink.
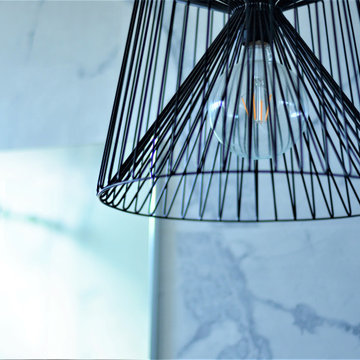
Sensor pendant light. Solitary black features help to break up this super bright bathroom space
Bathroom Design Ideas with a One-piece Toilet and Recycled Glass Benchtops
6


