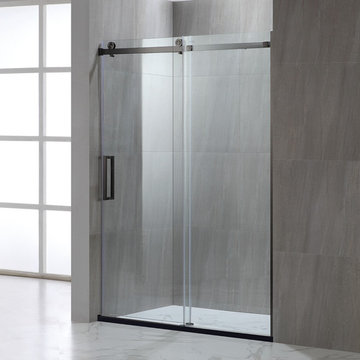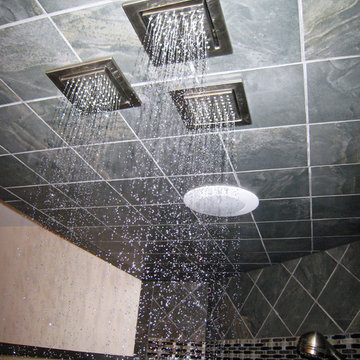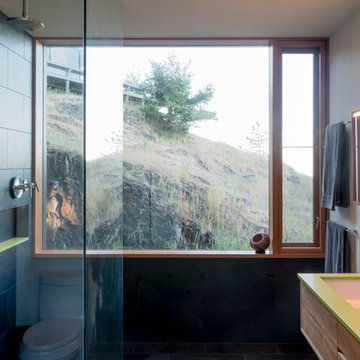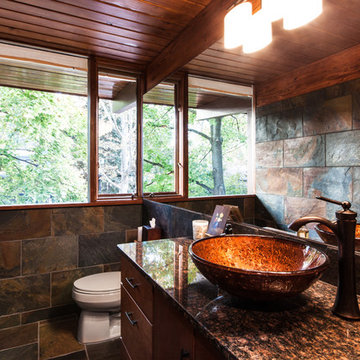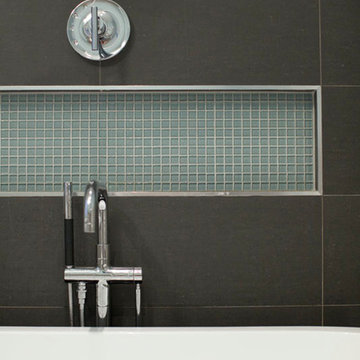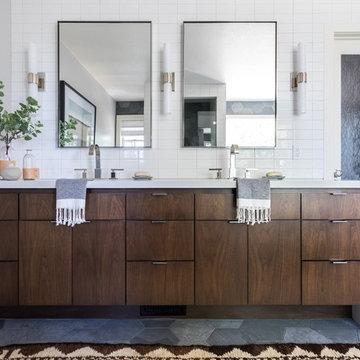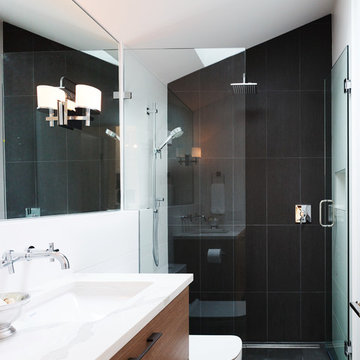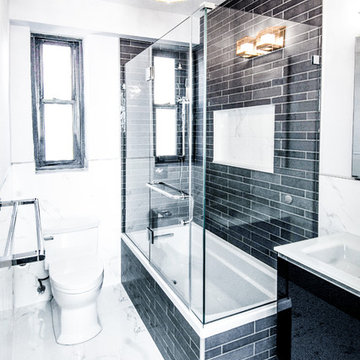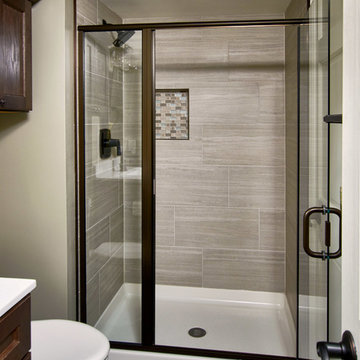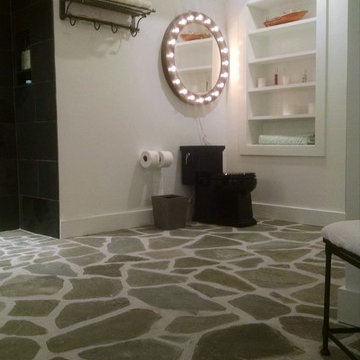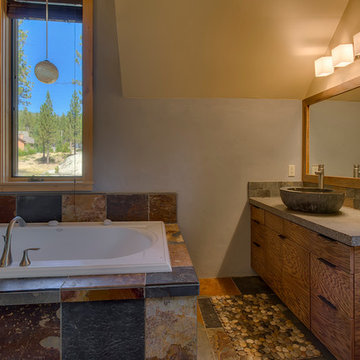Bathroom Design Ideas with a One-piece Toilet and Slate
Refine by:
Budget
Sort by:Popular Today
81 - 100 of 341 photos
Item 1 of 3
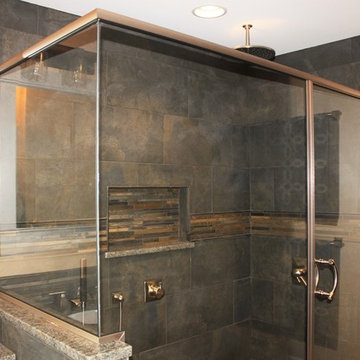
This master bathroom previously lacked functionality and wasted a great deal of usable space. We transformed the room into a much more open and functional space for these wonderful clients. This transitional room features Dura Supreme Cabinetry with a custom color and glaze and Hardware Resources knobs and pulls. Compliments to our clients for making selections that are right on trend, yet custom to their taste!

This gem of a home was designed by homeowner/architect Eric Vollmer. It is nestled in a traditional neighborhood with a deep yard and views to the east and west. Strategic window placement captures light and frames views while providing privacy from the next door neighbors. The second floor maximizes the volumes created by the roofline in vaulted spaces and loft areas. Four skylights illuminate the ‘Nordic Modern’ finishes and bring daylight deep into the house and the stairwell with interior openings that frame connections between the spaces. The skylights are also operable with remote controls and blinds to control heat, light and air supply.
Unique details abound! Metal details in the railings and door jambs, a paneled door flush in a paneled wall, flared openings. Floating shelves and flush transitions. The main bathroom has a ‘wet room’ with the tub tucked under a skylight enclosed with the shower.
This is a Structural Insulated Panel home with closed cell foam insulation in the roof cavity. The on-demand water heater does double duty providing hot water as well as heat to the home via a high velocity duct and HRV system.
Architect: Eric Vollmer
Builder: Penny Lane Home Builders
Photographer: Lynn Donaldson
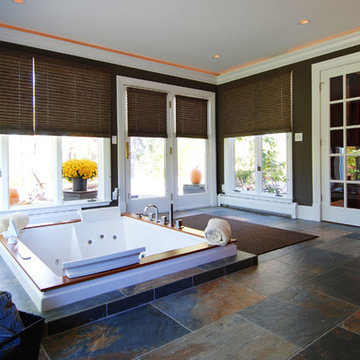
Caroline von Weyher, Interior Designer, Willow & August Interiors. Expansive bathroom created by enclosing an adjacent (and seldom used) sunporch for extra space for spa soaker big enough for two. Property sits on 11 acres with beautiful views and no neighbors. Single dad client loves warm colors and organic vibe. Porcelain slate floors, top-down or bottom-up Hunter Douglas shades provide many privacy options.
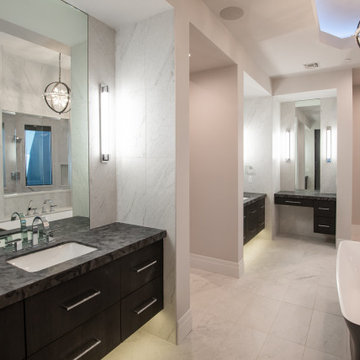
This Desert Mountain gem, nestled in the mountains of Mountain Skyline Village, offers both views for miles and secluded privacy. Multiple glass pocket doors disappear into the walls to reveal the private backyard resort-like retreat. Extensive tiered and integrated retaining walls allow both a usable rear yard and an expansive front entry and driveway to greet guests as they reach the summit. Inside the wine and libations can be stored and shared from several locations in this entertainer’s dream.
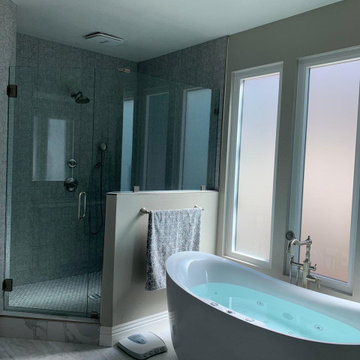
Complete remodeling of existing master bathroom, including free standing tub, shower with frameless glass door and double sink vanity.
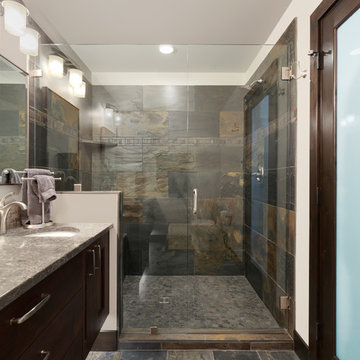
Bathroom with custom slate shower, undermount sinks, quartz countertops, and kick lighting under cabinets. With a warm colour palette and natural products this bathroom is inviting and sophisticated.
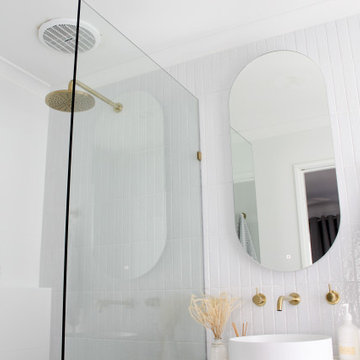
Walk In Shower, Adore Magazine Bathroom, Ensuute Bathroom, On the Ball Bathrooms, OTB Bathrooms, Bathroom Renovation Scarborough, LED Mirror, Brushed Brass tapware, Brushed Brass Bathroom Tapware, Small Bathroom Ideas, Wall Hung Vanity, Top Mounted Basin, Tile Cloud, Small Bathroom Renovations Perth.
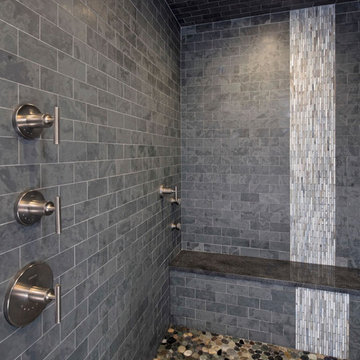
A master bath retreat. Two walls were removed and windows installed to create this space. A 6'W x 7'D shower with a 14" rain shower head, 2 body sprays located at the bench and a hand held shower. A floating vanity with vessel sinks, quartz countertop and custom triple light fixture. A floating tub large enough to fit 2 comfortable with a view of the woods. A true retreat.
Bathroom Design Ideas with a One-piece Toilet and Slate
5


