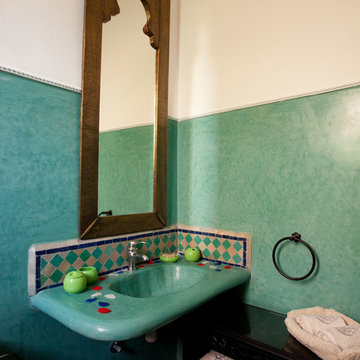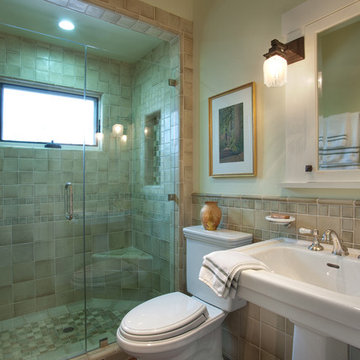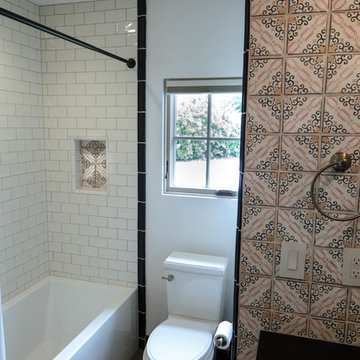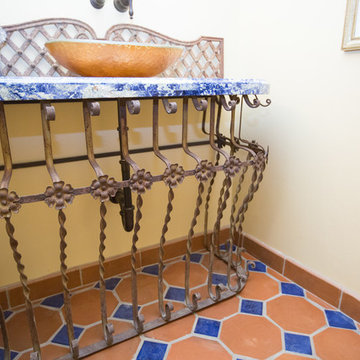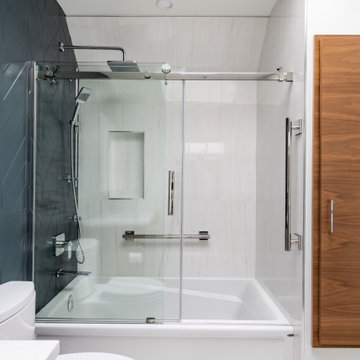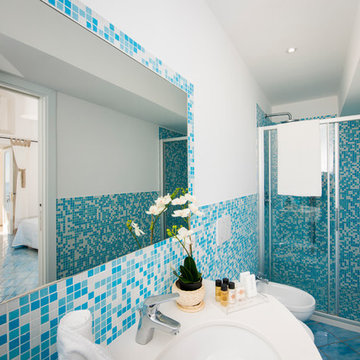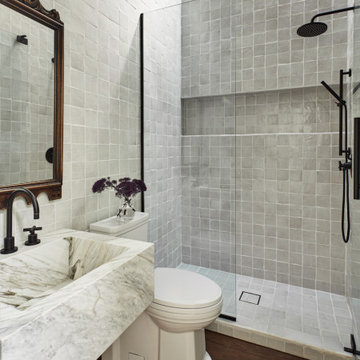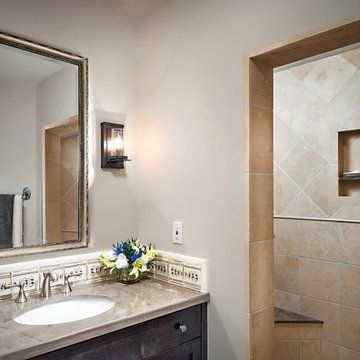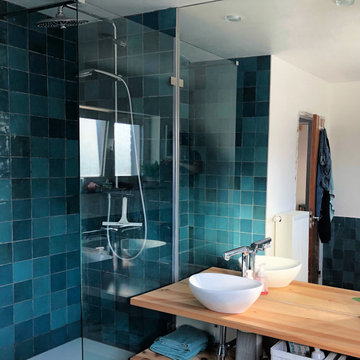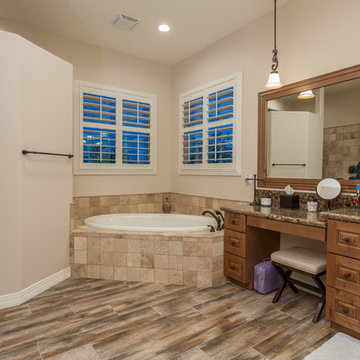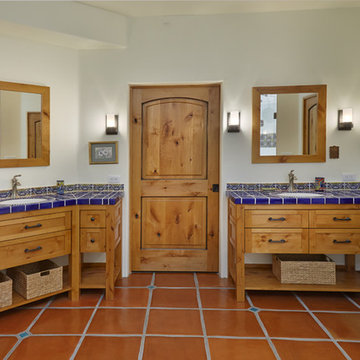Bathroom Design Ideas with a One-piece Toilet and Terra-cotta Tile
Refine by:
Budget
Sort by:Popular Today
41 - 60 of 268 photos
Item 1 of 3
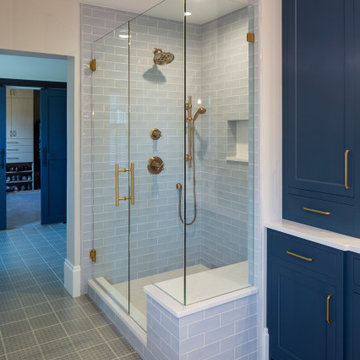
Classic Farmhouse Master Bath Renovation with Navy Blue inset cabinets and brushed gold accents. Textural floor and backsplash tile, new glass enclosed shower with soft blue tile and white quartz bench and countertops. Freestanding Tub and chandelier above with floor mount tub faucet, private toilet room and remodeled walk-in closet with sliding barn doors to match cabinetry. Built-In Cabinets for laundry/hamper and additional storage in closet area.
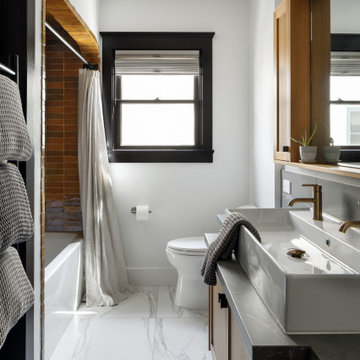
A serious refresh was in order for this shared bathroom, and the overhaul of this space was well worth it. Yummy, authentic, zellige tile give such a warm and inviting feel to the tub/ shower alcove while the large format porcelain tile flooring has a classic feel. We designed the vanity to account for a double trough sink, storage below, and even a concealed step stool (hidden in the base of the vanity) for the kiddos who can't quite reach the sink yet.
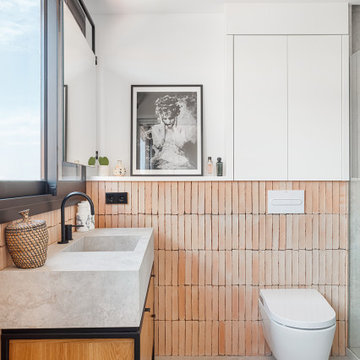
► Unificación de dos pisos y reforma integral de vivienda:
✓ Inodoro suspendido.
✓ Revestimientos con piezas rústicas.
✓ Armarios a medida empotrados.
✓ Muebles a medida.
✓ Lavabo revestido con piezas de pavimento.

Traditional Tuscan interior design flourishes throughout the master bath with French double-doors leading to an expansive backyard oasis. Integrated wall-mounted cabinets with mirrored-front keeps the homeowners personal items cleverly hidden away.
Location: Paradise Valley, AZ
Photography: Scott Sandler
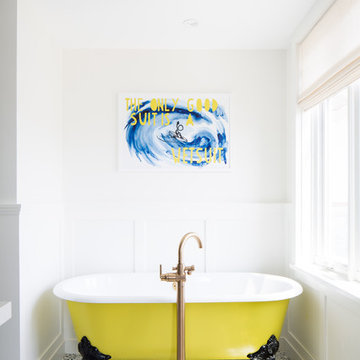
Featured in Architectural Digest, our Yellow Tub is the perfect way to end your day at the Beach!
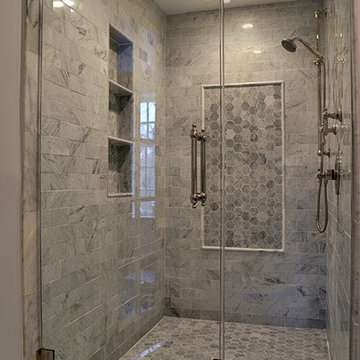
Our Lake Forest project transformed a traditional master bathroom into a harmonious blend of timeless design and practicality. We expanded the space, added a luxurious walk-in shower, and his-and-her sinks, all adorned with exquisite tile work. Witness the transformation!
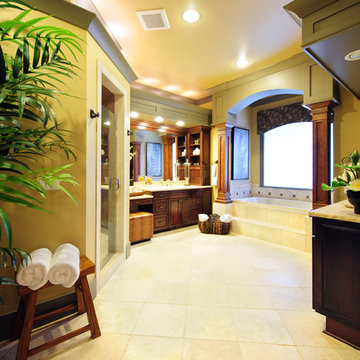
A few years back we had the opportunity to take on this custom traditional transitional ranch style project in Auburn. This home has so many exciting traits we are excited for you to see; a large open kitchen with TWO island and custom in house lighting design, solid surfaces in kitchen and bathrooms, a media/bar room, detailed and painted interior millwork, exercise room, children's wing for their bedrooms and own garage, and a large outdoor living space with a kitchen. The design process was extensive with several different materials mixed together.
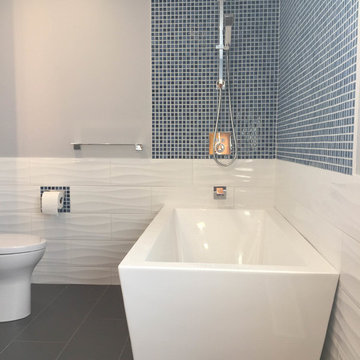
Simply stunning bathroom remodel - likening countless different styles melded together for one beautiful room.
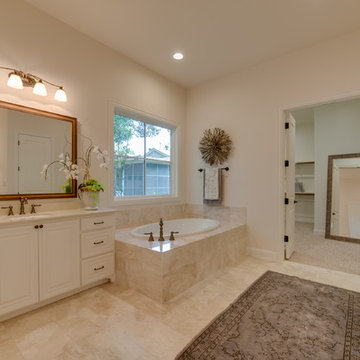
7619 Lovers Lane
University Park, TX 75225
Bella Vita Custom Homes has taken maximum advantage of this lot with a gracious hacienda. It is replete with Spanish touches outside—stucco exterior, tile roof, stone-pillared balcony overlooking the street—and inside, with a barrel-vaulted passageway between the master suite and the breakfast room (an elegant way to greet the day) and an accent on gracious entertaining, with a formal dining room served from the butler's pantry. This Spanish hacienda enjoys the convenience of Dallas zoning laws while also residing in prominent HPISD. Call 214-750-8482 and visit www.livingbellavita.com for more information!
Bathroom Design Ideas with a One-piece Toilet and Terra-cotta Tile
3


