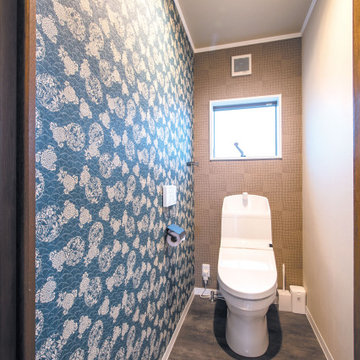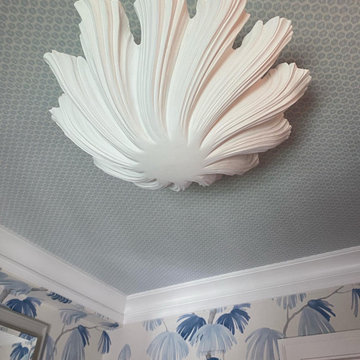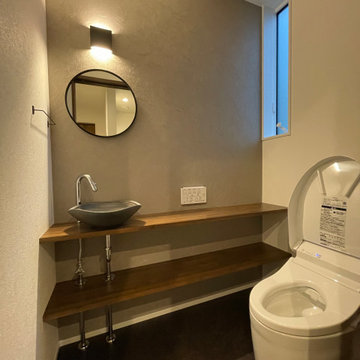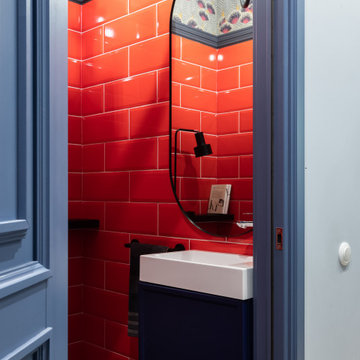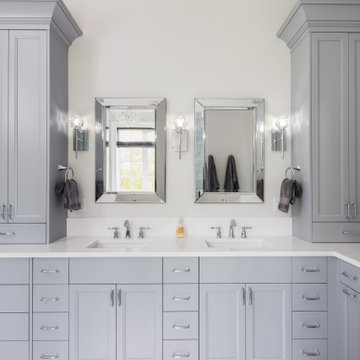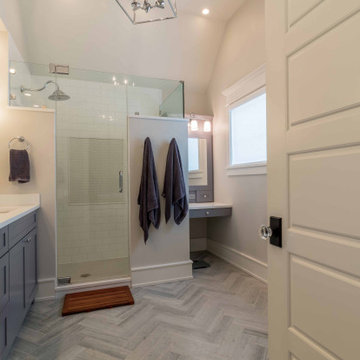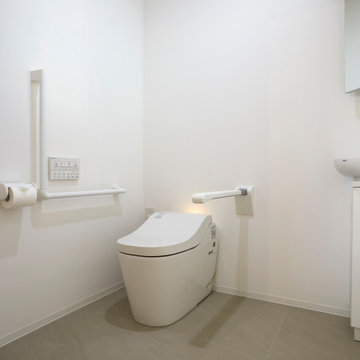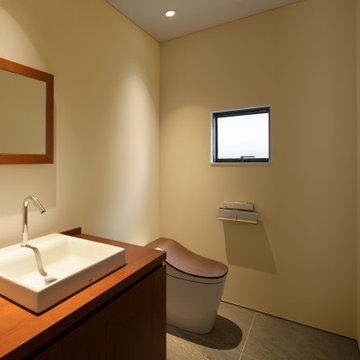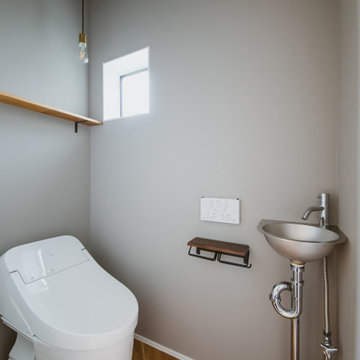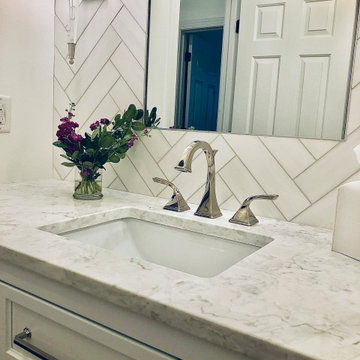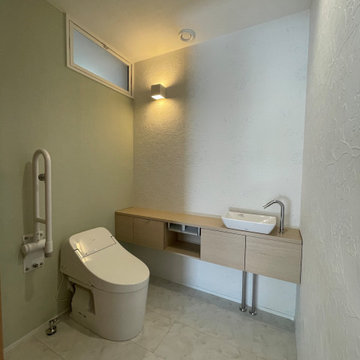Bathroom Design Ideas with a One-piece Toilet and Wallpaper
Refine by:
Budget
Sort by:Popular Today
121 - 140 of 971 photos
Item 1 of 3
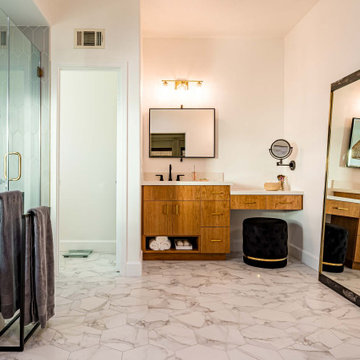
This new construction project features a breathtaking shower with gorgeous wall tiles, a free-standing tub, and elegant gold fixtures that bring a sense of luxury to your home. The white marble flooring adds a touch of classic elegance, while the wood cabinetry in the vanity creates a warm, inviting feel. With modern design elements and high-quality construction, this bathroom remodel is the perfect way to showcase your sense of style and enjoy a relaxing, spa-like experience every day.

ゲストエリアのバスルームは浴室に洗面とトイレが一体となっています。奥のスリット状の窓からの自然光がガラスの間仕切りごしに空間全体を明るくします
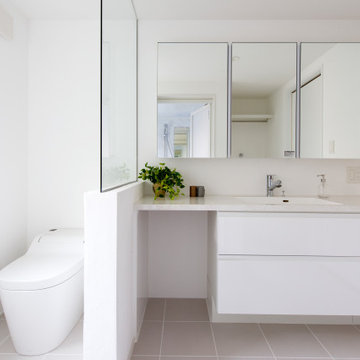
階層を楽しむ家。
限られたハコの中でいかに空間を有効に使えるかを考えた設計プラン。
中2階にある玄関を開けると一気に視界の広がりを感じられます。
住宅地であるため外部への広がりではなく、立体的な開放感を持たせるように設計しました。
開放的でありながらも周囲からの視線を遮ることで、落ち着いた過ごしやすい空間となっております。
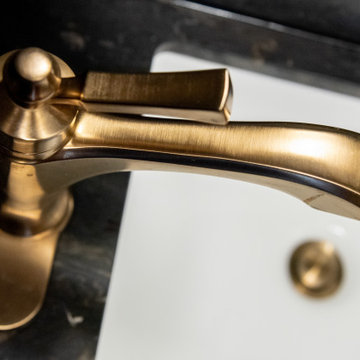
This Arts and Crafts century home in the heart of Toronto needed brightening and a few structural changes. The client wanted a powder room on the main floor where none existed, a larger coat closet, to increase the opening from her kitchen into her dining room and to completely renovate her kitchen. Along with several other updates, this house came together in such an amazing way. The home is bright and happy, the kitchen is functional with a build-in dinette, and a long island. The renovated dining area is home to stunning built-in cabinetry to showcase the client's pretty collectibles, the light fixtures are works of art and the powder room in a jewel in the center of the home. The unique finishes, including the powder room wallpaper, the antique crystal door knobs, a picket backsplash and unique colours come together with respect to the home's original architecture and style, and an updated look that works for today's modern homeowner. Custom chairs, velvet barstools and freshly painted spaces bring additional moments of well thought out design elements. Mostly, we love that the kitchen, although it appears white, is really a very light gray green called Titanium, looking soft and warm in this new and updated space.

Wet Rooms Perth, Perth Wet Room Renovations, Mount Claremont Bathroom Renovations, Marble Fish Scale Feature Wall, Arch Mirrors, Wall Hung Hamptons Vanity
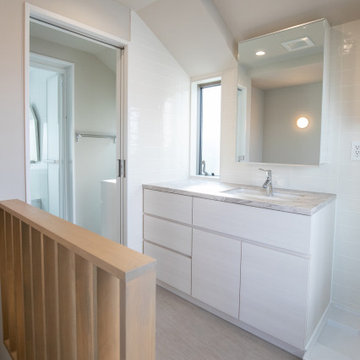
3階部分はすべて水回りとし、天井高さを抑えつつ明るく風通し良くしました。 白をベースに石調人造大理石 ライトベージュの床タイルで爽やかに仕上げました。テラスに直接つながるので 最適な洗濯家事動線も確保しています。
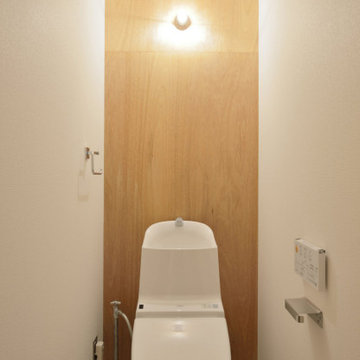
トイレの広さはリノベーション前と同じですが、天井や床、壁を、新規設備機器に合わせて組み直してあります。またLDKや寝室と同じテイストを出すために、アクセントウォールとしては一般的な奥の壁にラワン合板の杢目を活かした仕様にしました。
Bathroom Design Ideas with a One-piece Toilet and Wallpaper
7


