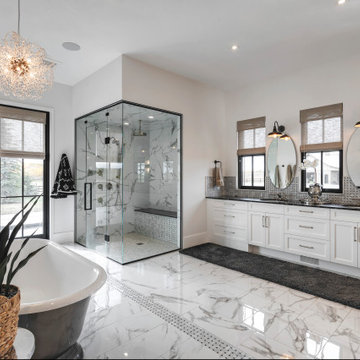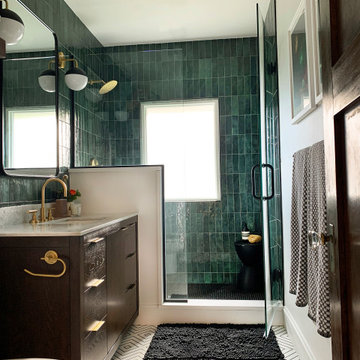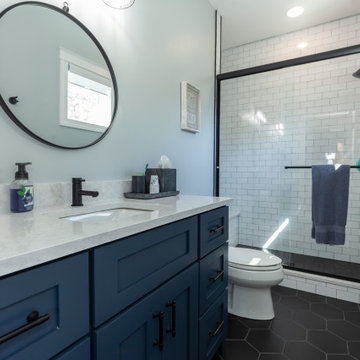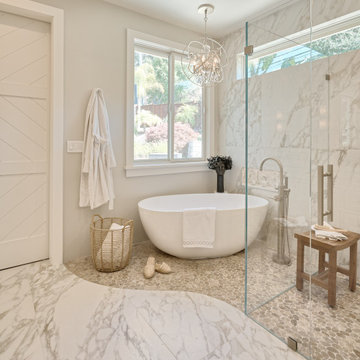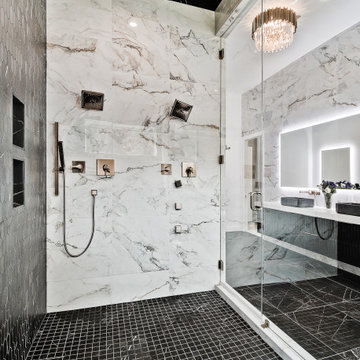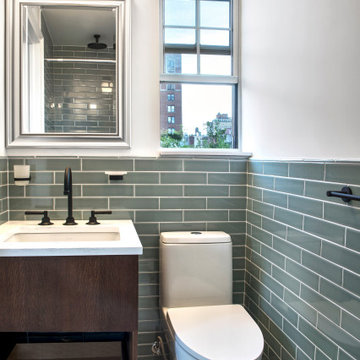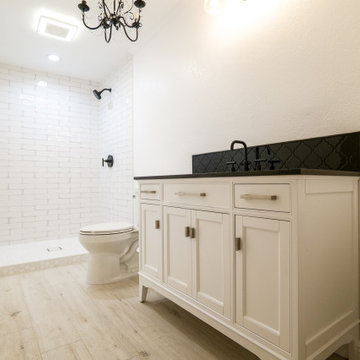Bathroom Design Ideas with a One-piece Toilet
Refine by:
Budget
Sort by:Popular Today
101 - 120 of 143,550 photos
Item 1 of 3

This primary bathroom renovation-addition incorporates a beautiful Fireclay tile color on the floor, carried through to the wall backsplash. We created a wet room that houses a freestanding tub and shower as the client wanted both in a relatively limited space. The recessed medicine cabinets act as both mirror and additional storage. The horizontal grain rift cut oak vanity adds warmth to the space. A large skylight sits over the shower - tub to bring in a tons of natural light.

We took a dated bathroom that you had to walk through the shower to get to the outdoors, covered in cream polished marble and gave it a completely new look. The function of this bathroom is outstanding from the large shower with dual heads to the extensive vanity with a sitting area for the misses to put on her makeup. We even hid a hamper in the pullout linen tower. Easy maintenance with porcelian tiles in the shower and a beautiful tile accent featured at the tub.

The master bathroom showing a built-in vanity with natural wooden cabinets, two sinks, two arched mirrors and two modern lights. The shower featured is a double shower with a hinged glass door that opens to the inside.
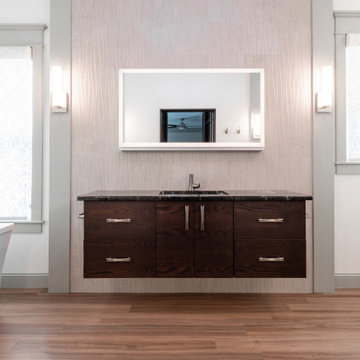
Luxurious Zen best decribes this Asian inspired master bath suite. Custom shoji screen panels line the hallway as you enter flanked by his and hers walkin closets. A foating vanity with lift up LED mirror sits center stage, with a generous free standing soking tub on the left, and an oversized custom shower on the right. Walnut wood floors and a cedar clad ceiling give warmth and ground the space.

Contemporary master bath remodel in Lakewood Ranch's Riverwalk Oaks with floating double-sink vanity.
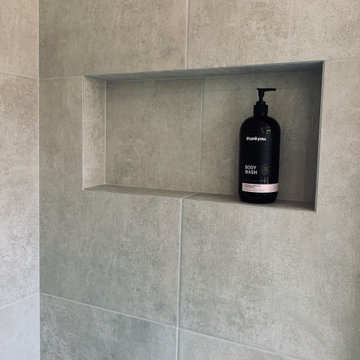
An impressive, fully tiled bathroom for guests. The plumbing wasn't reconfigured but the clients only request was to remove the old poly-marble shower base and replace it with a tiled shower floor. The slab was dropped down 40mm to create fall and the vanity plumbing was rolled up into the wall to host the wall-hung vanity.
The simplicity of tile choice, chrome fittings and wooden vanity = a clean, non-confronting style that will remain true for decades to come.

Our clients wished for a larger main bathroom with more light and storage. We expanded the footprint and used light colored marble tile, countertops and paint colors to give the room a brighter feel and added a cherry wood vanity to warm up the space. The matt black finish of the glass shower panels and the mirrors allows for top billing in this design and gives it a more modern feel.
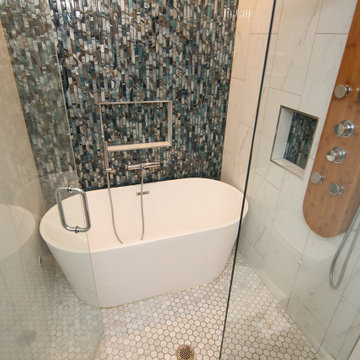
Back wall tile is water fall glass mosaic, sidewall are 12x24 Marble look with hexagon floor tile in marble look.
Bathroom Design Ideas with a One-piece Toilet
6


