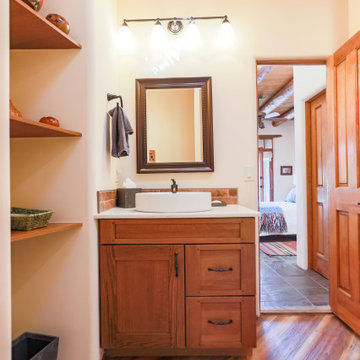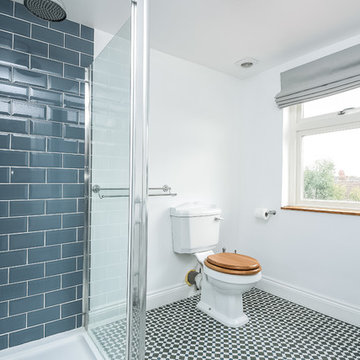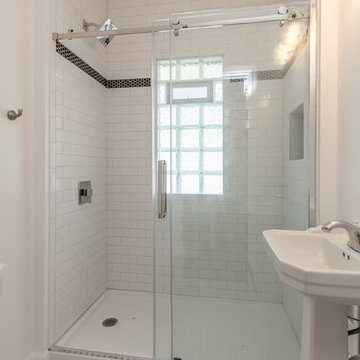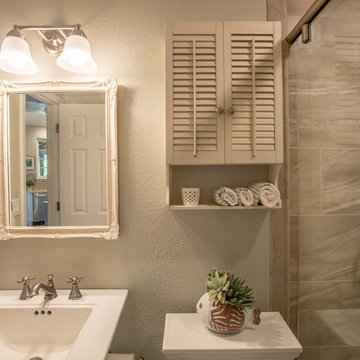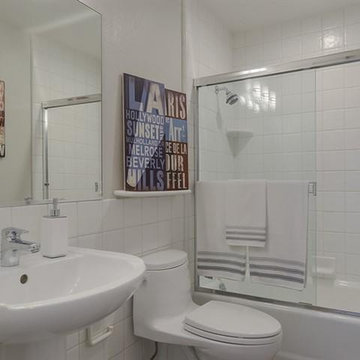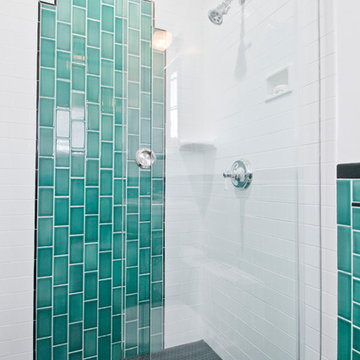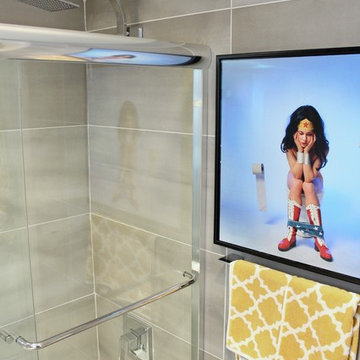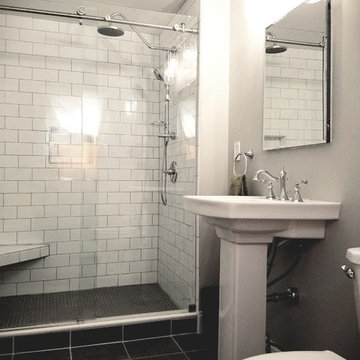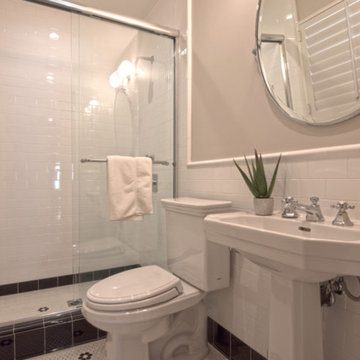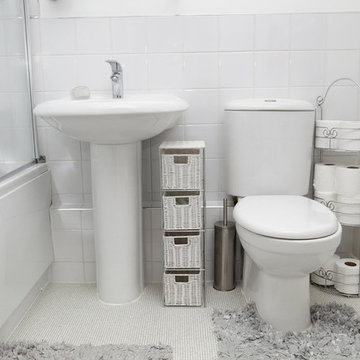Bathroom Design Ideas with a Pedestal Sink and a Sliding Shower Screen
Refine by:
Budget
Sort by:Popular Today
161 - 180 of 858 photos
Item 1 of 3
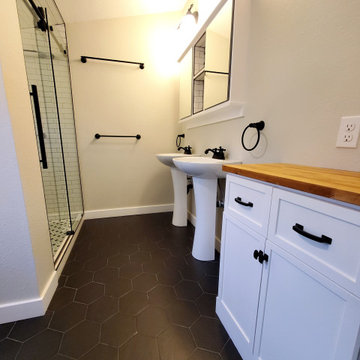
Black Hex tile with Ditra heated flooring system. Elongated subway tile in the shower and medicine cabinet niche.
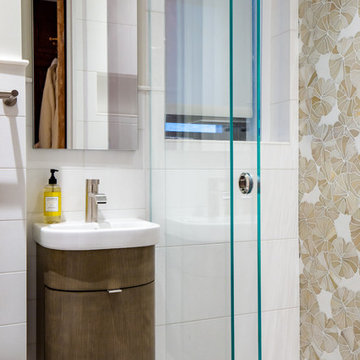
The abundance of glass and mirrored surfaces gives this bathroom not only additional light reflected from artificial light sources, but also a kind of tenderness and warmth, thanks to which the bathroom becomes welcoming and attractive.
The transparent surfaces are perfect for wet rooms where water is the main focus of attention. Also pay attention to adding to the interior some blue color that gives natural features to the bathroom.
Make your bathroom interior stand out with the best Grandeur Hills Group interior designers!
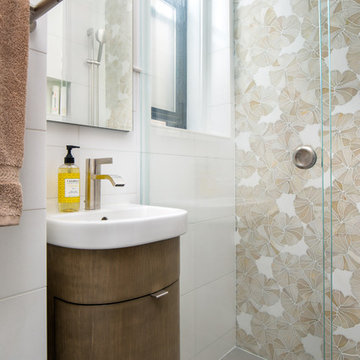
The bathroom is known to be characterized by hygiene, cleanliness, and order. You can emphasize these important properties of the bathroom by using various interior design techniques, one of which is implemented in the bathroom in this photo.
Pay attention to the light, which makes the bathroom not only visually bright and spacious, but also warm, clean, comfortable and welcoming thanks to a few special fixtures.
Don’t miss the chance to elevate your bathroom interior design as well. Grandeur Hills Group is always pleased to help you with this.
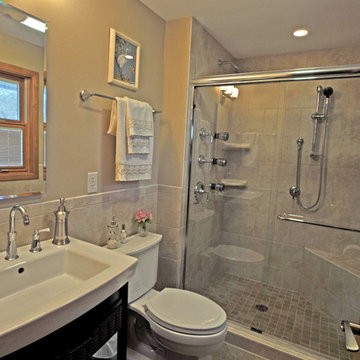
This master bath was created with the idea of durability and low maintenance. 12" ceramic floor tile was installed on a diagonal and 10"x13" tile was used for wainscoting and throughout the shower.
A Kohler Archer maple petite vanity with cherry stain was covered with an Archer pedestal lavatory sink and Archer faucet in polished chrome.
The shower contains three Kohler body sprays in addition to the hand shower.
Lighting was improved with the new fan/light combination unit and a recessed light over the shower.

Victorian Style Bathroom in Horsham, West Sussex
In the peaceful village of Warnham, West Sussex, bathroom designer George Harvey has created a fantastic Victorian style bathroom space, playing homage to this characterful house.
Making the most of present-day, Victorian Style bathroom furnishings was the brief for this project, with this client opting to maintain the theme of the house throughout this bathroom space. The design of this project is minimal with white and black used throughout to build on this theme, with present day technologies and innovation used to give the client a well-functioning bathroom space.
To create this space designer George has used bathroom suppliers Burlington and Crosswater, with traditional options from each utilised to bring the classic black and white contrast desired by the client. In an additional modern twist, a HiB illuminating mirror has been included – incorporating a present-day innovation into this timeless bathroom space.
Bathroom Accessories
One of the key design elements of this project is the contrast between black and white and balancing this delicately throughout the bathroom space. With the client not opting for any bathroom furniture space, George has done well to incorporate traditional Victorian accessories across the room. Repositioned and refitted by our installation team, this client has re-used their own bath for this space as it not only suits this space to a tee but fits perfectly as a focal centrepiece to this bathroom.
A generously sized Crosswater Clear6 shower enclosure has been fitted in the corner of this bathroom, with a sliding door mechanism used for access and Crosswater’s Matt Black frame option utilised in a contemporary Victorian twist. Distinctive Burlington ceramics have been used in the form of pedestal sink and close coupled W/C, bringing a traditional element to these essential bathroom pieces.
Bathroom Features
Traditional Burlington Brassware features everywhere in this bathroom, either in the form of the Walnut finished Kensington range or Chrome and Black Trent brassware. Walnut pillar taps, bath filler and handset bring warmth to the space with Chrome and Black shower valve and handset contributing to the Victorian feel of this space. Above the basin area sits a modern HiB Solstice mirror with integrated demisting technology, ambient lighting and customisable illumination. This HiB mirror also nicely balances a modern inclusion with the traditional space through the selection of a Matt Black finish.
Along with the bathroom fitting, plumbing and electrics, our installation team also undertook a full tiling of this bathroom space. Gloss White wall tiles have been used as a base for Victorian features while the floor makes decorative use of Black and White Petal patterned tiling with an in keeping black border tile. As part of the installation our team have also concealed all pipework for a minimal feel.
Our Bathroom Design & Installation Service
With any bathroom redesign several trades are needed to ensure a great finish across every element of your space. Our installation team has undertaken a full bathroom fitting, electrics, plumbing and tiling work across this project with our project management team organising the entire works. Not only is this bathroom a great installation, designer George has created a fantastic space that is tailored and well-suited to this Victorian Warnham home.
If this project has inspired your next bathroom project, then speak to one of our experienced designers about it.
Call a showroom or use our online appointment form to book your free design & quote.
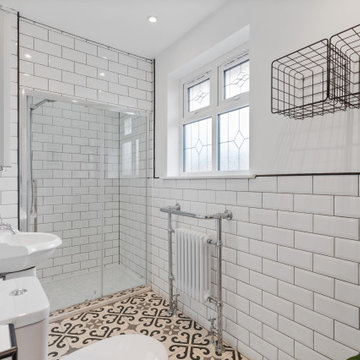
The brief for this bathroom was Minimal with Industrial and Victorian elements. This bathroom was built as an extension so I helped plan it from the very beginning.
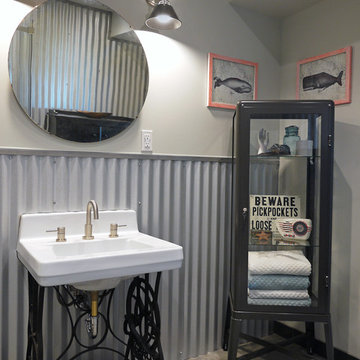
A glass metal cabinet adds storage while keeping the space airy and light while adding to the industrial theme.
Photo: Barb Kelsall
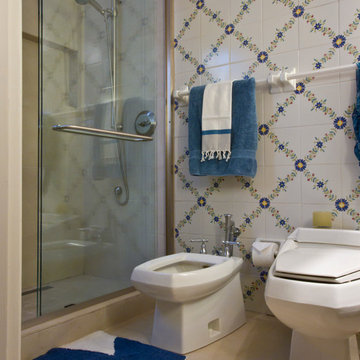
Budget Stretcher:
Utilized the existing plumbing and wall tile. New shower will aid aging in place with the combo grab bar hand spray and blocking which we added in the wall below the shower niche for a future grab bar. Haley Horton/Dakota T Smith Photography
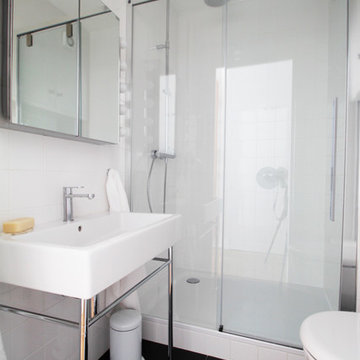
Salle de bain minimaliste immaculée. petits carreaux blancs brillants au mur et larges carreaux noirs mats au sol.
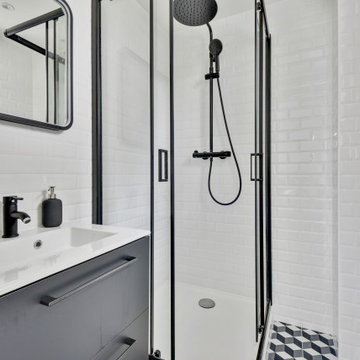
Rénovation totale de cette petite salle d'eau pour un adolescent. Décoration industrielle blanche et noir.
Bathroom Design Ideas with a Pedestal Sink and a Sliding Shower Screen
9


