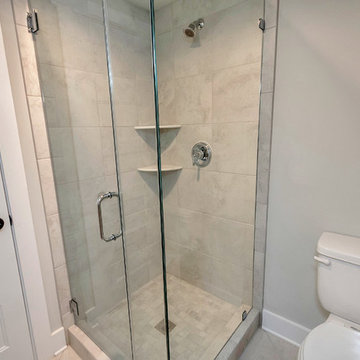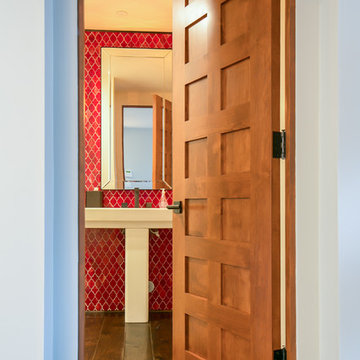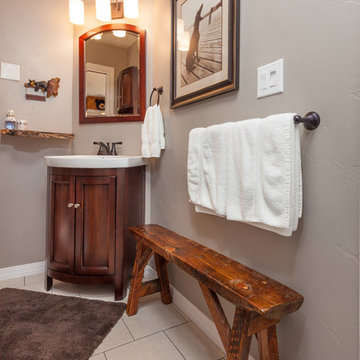Bathroom Design Ideas with a Pedestal Sink
Refine by:
Budget
Sort by:Popular Today
1 - 20 of 18,499 photos
Item 1 of 2

View of towel holder behind the door. Subway tile is laid 3/4 up the wall and crowned with marble to coordinate with marble flooring.

Master bath in a private home in Brooklyn New York, apartment designed by Eric Safyan, Architect, with Green Mountain Construction & Design

This was a dated and rough space when we began. The plumbing was leaking and the tub surround was failing. The client wanted a bathroom that complimented the era of the home without going over budget. We tastefully designed the space with an eye on the character of the home and budget. We save the sink and tub from the recycling bin and refinished them both. The floor was refreshed with a good cleaning and some grout touch ups and tile replacement using tiles from under the toilet.
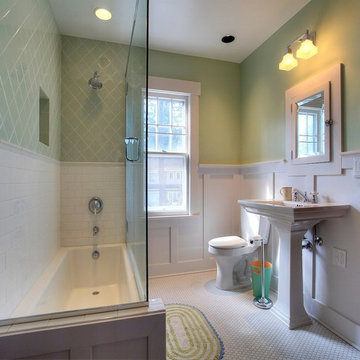
The upstairs hall bathroom was redesigned within the existing footprint to allow for a more traditional, brighter and open feeling bathroom. Wood wainscot board and batten paneling, recessed medicine cabinet, white hex tile floor, and vintage style fixtures all help this bathroom to feel like it’s always been here. To open up the space, a glass wall replaced the wall at the end of the tub, and the wood paneling seamlessly transitions to white subway tile with a cap at the same height in the shower

My team took a fresh approach to traditional style in this home. Inspired by fresh cut blossoms and a crisp palette, we transformed the space with airy elegance. Exquisite natural stones and antique silhouettes coupled with chalky white hues created an understated elegance as romantic as a love poem.
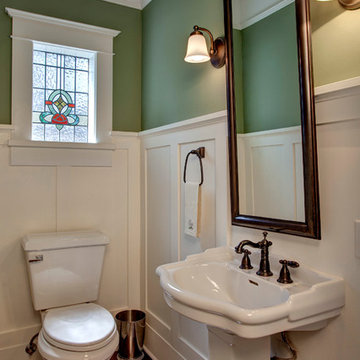
This stained glass window was not original to the space. It was removed from a different house just before it was going to be torn down and installed in this house. It does a perfect job of letting light in with privacy.
Photographer: John Wilbanks
Interior Designer: Kathryn Tegreene Interior Design

Established in 1895 as a warehouse for the spice trade, 481 Washington was built to last. With its 25-inch-thick base and enchanting Beaux Arts facade, this regal structure later housed a thriving Hudson Square printing company. After an impeccable renovation, the magnificent loft building’s original arched windows and exquisite cornice remain a testament to the grandeur of days past. Perfectly anchored between Soho and Tribeca, Spice Warehouse has been converted into 12 spacious full-floor lofts that seamlessly fuse Old World character with modern convenience. Steps from the Hudson River, Spice Warehouse is within walking distance of renowned restaurants, famed art galleries, specialty shops and boutiques. With its golden sunsets and outstanding facilities, this is the ideal destination for those seeking the tranquil pleasures of the Hudson River waterfront.
Expansive private floor residences were designed to be both versatile and functional, each with 3 to 4 bedrooms, 3 full baths, and a home office. Several residences enjoy dramatic Hudson River views.
This open space has been designed to accommodate a perfect Tribeca city lifestyle for entertaining, relaxing and working.
This living room design reflects a tailored “old world” look, respecting the original features of the Spice Warehouse. With its high ceilings, arched windows, original brick wall and iron columns, this space is a testament of ancient time and old world elegance.
The master bathroom was designed with tradition in mind and a taste for old elegance. it is fitted with a fabulous walk in glass shower and a deep soaking tub.
The pedestal soaking tub and Italian carrera marble metal legs, double custom sinks balance classic style and modern flair.
The chosen tiles are a combination of carrera marble subway tiles and hexagonal floor tiles to create a simple yet luxurious look.
Photography: Francis Augustine

Laundry. Undercoutner laundry. corian. Laundry Room. Bay window. Buil-in bench. Window seat. Jack & Jill Bath. Pass through bath. Bedroom. Green. Pink. Yellow. Wallpaper. Romantic. Vintage. Restoration. Marble. Jakarta Pink Marble. subway Tile. Wainscot. Grab Bar. Framless shower enclosure. Edwardian. Edwardian Faucet. Rohl. Shower basket. Pedestal sink. Shower Pan. Onyx tile. Medicine cabinet. Fireplace. Window treatments. Gas insert fireplace. Plaster.
Photography by Scott Hargis

Victorian Style Bathroom in Horsham, West Sussex
In the peaceful village of Warnham, West Sussex, bathroom designer George Harvey has created a fantastic Victorian style bathroom space, playing homage to this characterful house.
Making the most of present-day, Victorian Style bathroom furnishings was the brief for this project, with this client opting to maintain the theme of the house throughout this bathroom space. The design of this project is minimal with white and black used throughout to build on this theme, with present day technologies and innovation used to give the client a well-functioning bathroom space.
To create this space designer George has used bathroom suppliers Burlington and Crosswater, with traditional options from each utilised to bring the classic black and white contrast desired by the client. In an additional modern twist, a HiB illuminating mirror has been included – incorporating a present-day innovation into this timeless bathroom space.
Bathroom Accessories
One of the key design elements of this project is the contrast between black and white and balancing this delicately throughout the bathroom space. With the client not opting for any bathroom furniture space, George has done well to incorporate traditional Victorian accessories across the room. Repositioned and refitted by our installation team, this client has re-used their own bath for this space as it not only suits this space to a tee but fits perfectly as a focal centrepiece to this bathroom.
A generously sized Crosswater Clear6 shower enclosure has been fitted in the corner of this bathroom, with a sliding door mechanism used for access and Crosswater’s Matt Black frame option utilised in a contemporary Victorian twist. Distinctive Burlington ceramics have been used in the form of pedestal sink and close coupled W/C, bringing a traditional element to these essential bathroom pieces.
Bathroom Features
Traditional Burlington Brassware features everywhere in this bathroom, either in the form of the Walnut finished Kensington range or Chrome and Black Trent brassware. Walnut pillar taps, bath filler and handset bring warmth to the space with Chrome and Black shower valve and handset contributing to the Victorian feel of this space. Above the basin area sits a modern HiB Solstice mirror with integrated demisting technology, ambient lighting and customisable illumination. This HiB mirror also nicely balances a modern inclusion with the traditional space through the selection of a Matt Black finish.
Along with the bathroom fitting, plumbing and electrics, our installation team also undertook a full tiling of this bathroom space. Gloss White wall tiles have been used as a base for Victorian features while the floor makes decorative use of Black and White Petal patterned tiling with an in keeping black border tile. As part of the installation our team have also concealed all pipework for a minimal feel.
Our Bathroom Design & Installation Service
With any bathroom redesign several trades are needed to ensure a great finish across every element of your space. Our installation team has undertaken a full bathroom fitting, electrics, plumbing and tiling work across this project with our project management team organising the entire works. Not only is this bathroom a great installation, designer George has created a fantastic space that is tailored and well-suited to this Victorian Warnham home.
If this project has inspired your next bathroom project, then speak to one of our experienced designers about it.
Call a showroom or use our online appointment form to book your free design & quote.

Twin Peaks House is a vibrant extension to a grand Edwardian homestead in Kensington.
Originally built in 1913 for a wealthy family of butchers, when the surrounding landscape was pasture from horizon to horizon, the homestead endured as its acreage was carved up and subdivided into smaller terrace allotments. Our clients discovered the property decades ago during long walks around their neighbourhood, promising themselves that they would buy it should the opportunity ever arise.
Many years later the opportunity did arise, and our clients made the leap. Not long after, they commissioned us to update the home for their family of five. They asked us to replace the pokey rear end of the house, shabbily renovated in the 1980s, with a generous extension that matched the scale of the original home and its voluminous garden.
Our design intervention extends the massing of the original gable-roofed house towards the back garden, accommodating kids’ bedrooms, living areas downstairs and main bedroom suite tucked away upstairs gabled volume to the east earns the project its name, duplicating the main roof pitch at a smaller scale and housing dining, kitchen, laundry and informal entry. This arrangement of rooms supports our clients’ busy lifestyles with zones of communal and individual living, places to be together and places to be alone.
The living area pivots around the kitchen island, positioned carefully to entice our clients' energetic teenaged boys with the aroma of cooking. A sculpted deck runs the length of the garden elevation, facing swimming pool, borrowed landscape and the sun. A first-floor hideout attached to the main bedroom floats above, vertical screening providing prospect and refuge. Neither quite indoors nor out, these spaces act as threshold between both, protected from the rain and flexibly dimensioned for either entertaining or retreat.
Galvanised steel continuously wraps the exterior of the extension, distilling the decorative heritage of the original’s walls, roofs and gables into two cohesive volumes. The masculinity in this form-making is balanced by a light-filled, feminine interior. Its material palette of pale timbers and pastel shades are set against a textured white backdrop, with 2400mm high datum adding a human scale to the raked ceilings. Celebrating the tension between these design moves is a dramatic, top-lit 7m high void that slices through the centre of the house. Another type of threshold, the void bridges the old and the new, the private and the public, the formal and the informal. It acts as a clear spatial marker for each of these transitions and a living relic of the home’s long history.
Bathroom Design Ideas with a Pedestal Sink
1




