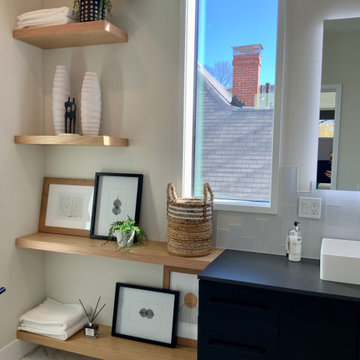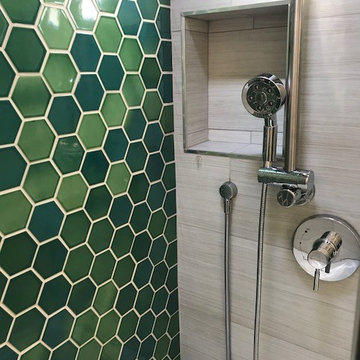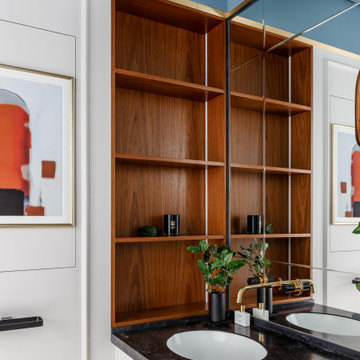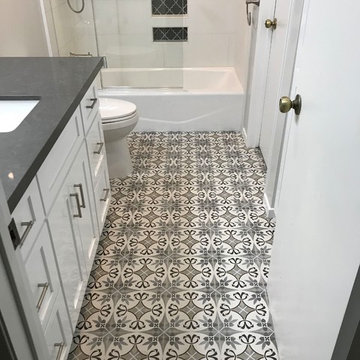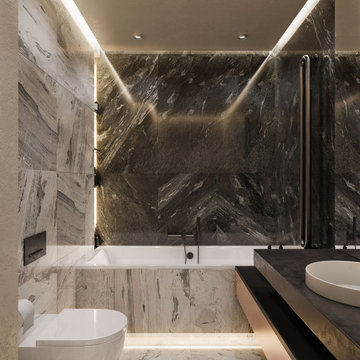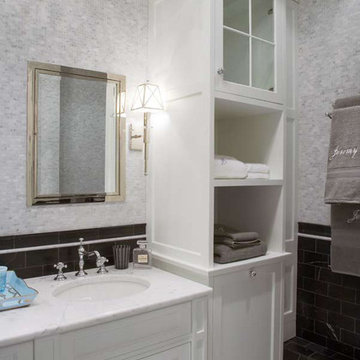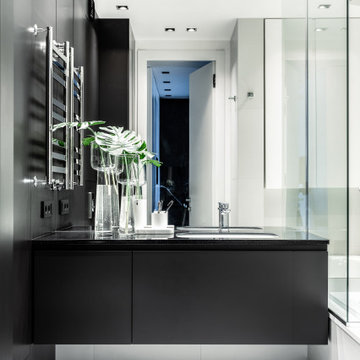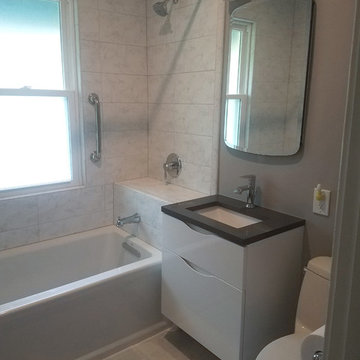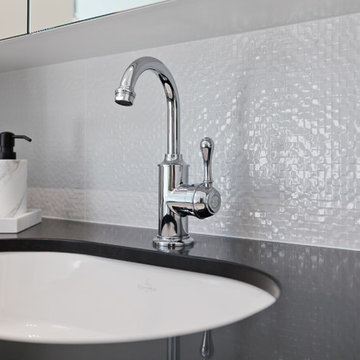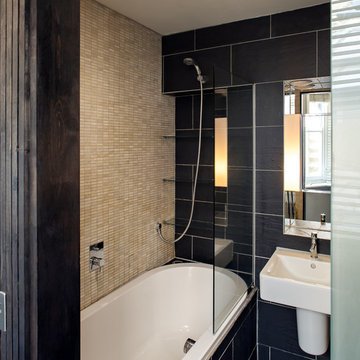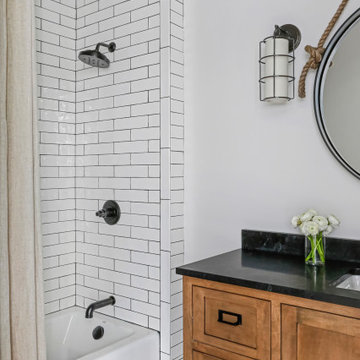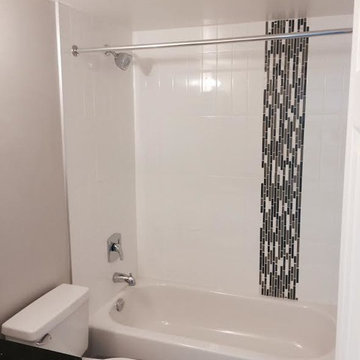Bathroom Design Ideas with a Shower/Bathtub Combo and Black Benchtops
Refine by:
Budget
Sort by:Popular Today
241 - 260 of 1,182 photos
Item 1 of 3
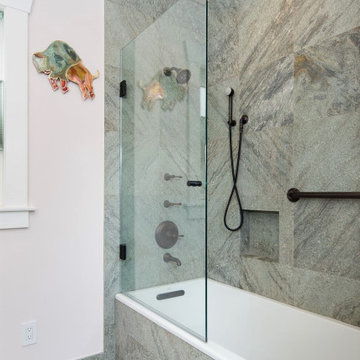
The bathroom was reconfigured and expanded borrowing space from a large bedroom closet to achieve the owners’ goal of adding storage. A new 9-foot long custom cherry-wood vanity complements the traditional home. The tub surround and tub apron are quartz tile.
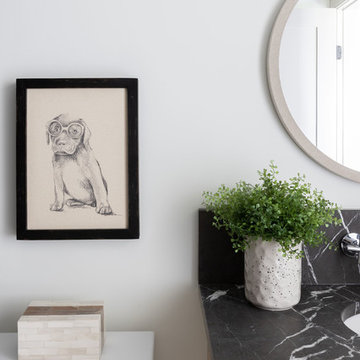
New boy's en suite bathroom. Remodeled space includes new custom vanity, lighting, round grasscloth mirror, modern wall mount faucet, navy shower tile, large format floor tile, and black marble vanity top with 8" splash. Photo by Emily Kennedy Photography.
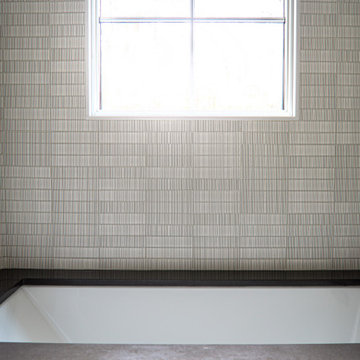
To create the master suite this home owner dreamed of, we moved a few walls, and a lot of doors and windows. Essentially half the house went under construction. Within the same footprint we created a larger master bathroom, walk in closet, and guest room while retaining the same number of bedrooms. The second room became smaller but officially became a bedroom with a closet and more functional layout. What you don’t see in the finished pictures is a new utility room that had to be built downstairs in the garage to service the new plumbing and heating.
All those black bathroom fixtures are Kohler and the tile is from Ann Sacks. The stunning grey tile is Andy Fleishman and the grout not only fills in the separations but defines the white design in the tile. This time-intensive process meant the tiles had to be sealed before install and twice after.
All the black framed windows are by Anderson Woodright series and have a classic 3 light over 0 light sashes.
The doors are true sealer panels with a classic trim, as well as thicker head casings and a top cap.
We moved the master bathroom to the side of the house where it could take advantage of the windows. In the master bathroom in addition to the ann sacks tile on the floor, some of the tile was laid out in a way that made it feel like one sheet with almost no space in between. We found more storage in the master by putting it in the knee wall and bench seat. The master shower also has a rain head as well as a regular shower head that can be used separately or together.
The second bathroom has a unique tub completely encased in grey quartz stone with a clever mitered edge to minimize grout lines. It also has a larger window to brighten up the bathroom and add some drama.
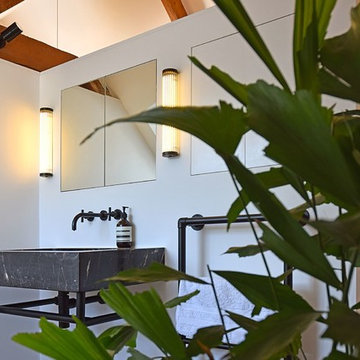
A small ensuite to a master bedroom under the eaves. Antique French black marble basin on bespoke steel console base, Dornbracht tapware, Original BTC wall lights and bespoke towel warmer.
Photo by Matthias Peters
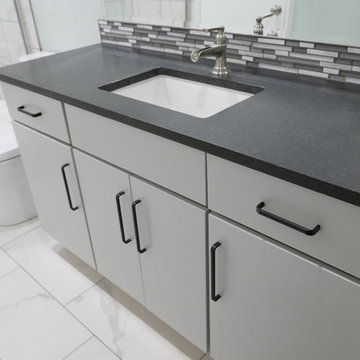
Medallion custom cabinetry with full overlay slab doors and drawers with concealed hinges and under-mount soft close drawer glides, and Top Knobs cabinet hardware. Leathered Black Pearl granite countertop with Cathedral Waterfall linear backsplash tile with Schluter eddging, Mirabelle under-mount sink, Brizo Rook Series single lever faucet in stainless finish.
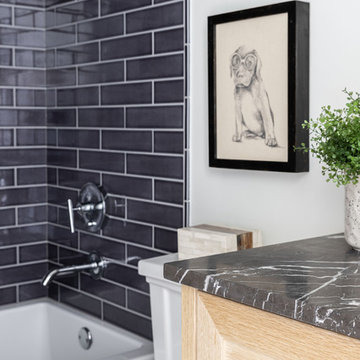
New boy's en suite bathroom. Remodeled space includes new custom vanity, lighting, round grasscloth mirror, modern wall mount faucet, navy shower tile, large format floor tile, and black marble vanity top with 8" splash. Photo by Emily Kennedy Photography.
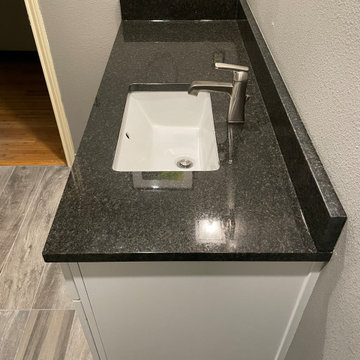
Custom Surface Solutions (www.css-tile.com) - Owner Craig Thompson (512) 966-8296. This project shows a complete remodel of a Guest Bathroom.. New Kohler Soaker Tub with Delta Ashlyn shower faucet and multi-function head. New Vanity with 36" sink base and 15" Drawer Base cabinet. Tebas Black Granite countertop. Miseno 21" undermount sink, Delta Ashlyn Single Hole faucet. 12 x 24 Quartzite Iron tile using vertical aligned layout pattern. Gray wood grain 8 x 40 plank floor tile using aligned layout pattern.
Bathroom Design Ideas with a Shower/Bathtub Combo and Black Benchtops
13
