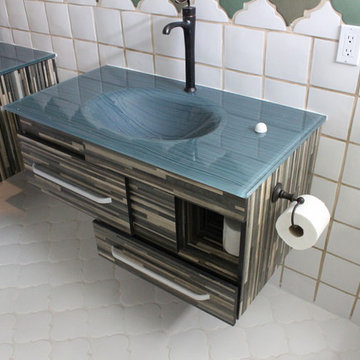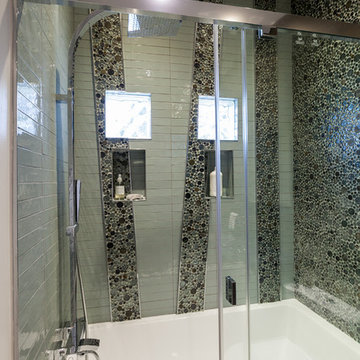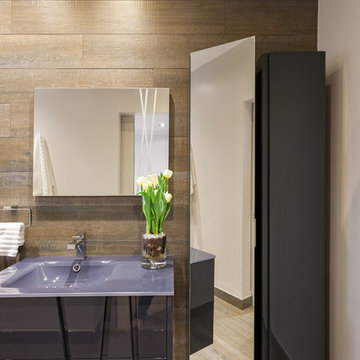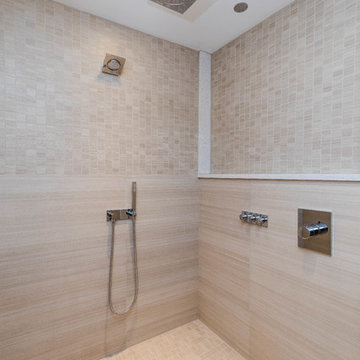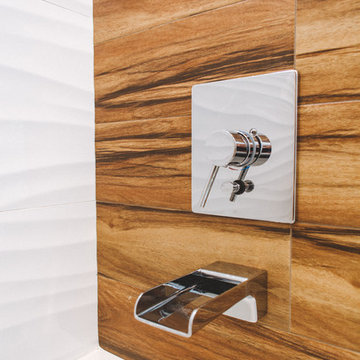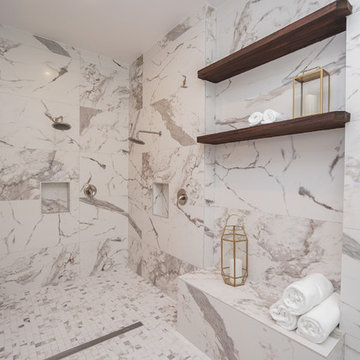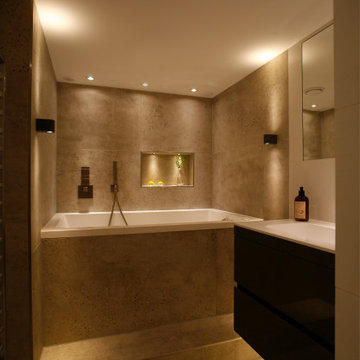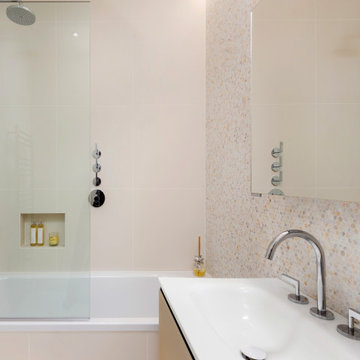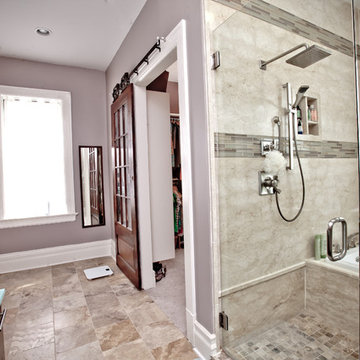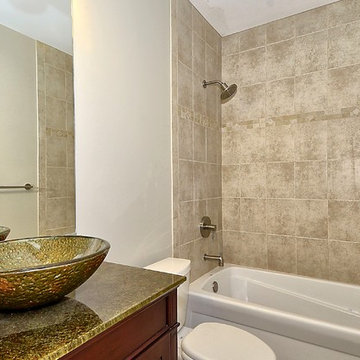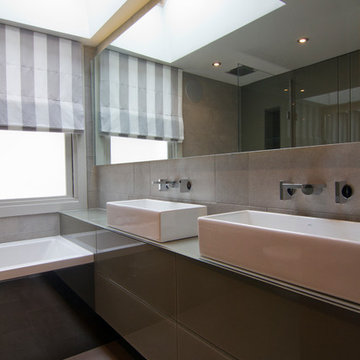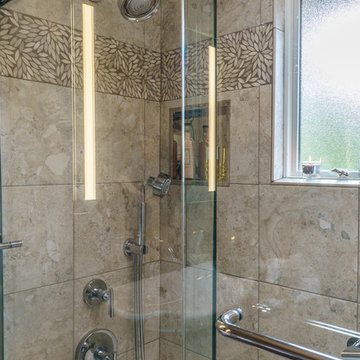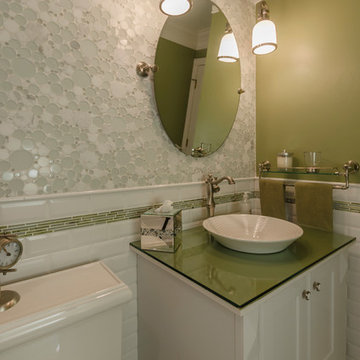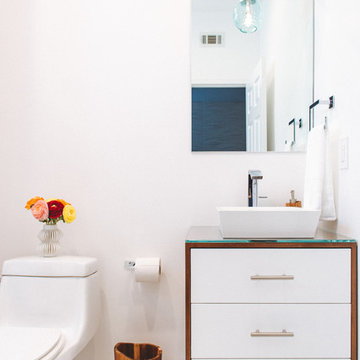Bathroom Design Ideas with a Shower/Bathtub Combo and Glass Benchtops
Refine by:
Budget
Sort by:Popular Today
181 - 200 of 488 photos
Item 1 of 3
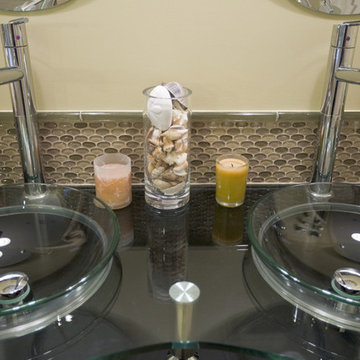
This Connecticut couple transformed their outdated, cramped master bathroom into a soothing Caribbean retreat. By maximizing the existing space and smoothing the transition between features, the designers at Simply Baths, Inc. helped the homeowners achieve a space that is as functional as it is fashionable.
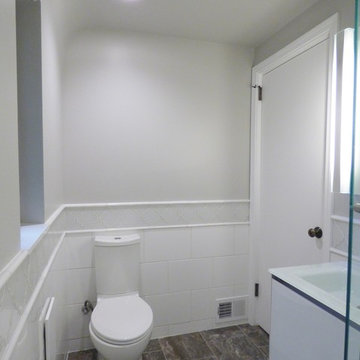
Interior Design Project Manager: Christine Hosley & Caitlin Lambert // Photography: Caitlin Lambert
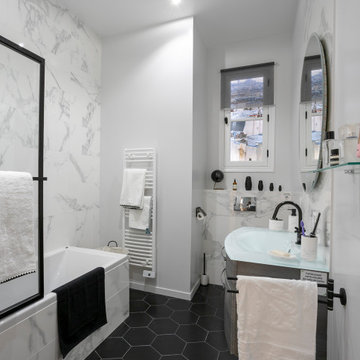
Pour donner un style art déco à la salle de bain (5 m²), nous avons choisi deux couleurs principales le blanc et le noir. Les aplats de couleurs se font principalement au mur avec un carrelage blanc imitation marbre pour un pan de mur et au sol avec un carrelage hexagonal noir. Le pare-baignoire et les accessoires noirs se chargent de faire des rappels. Le meuble vasque EGERIE est surmonté d’un miroir tactile pour doser la lumière au réveil !
Total carrelage, peinture et meubles : 3 500€ TTC (hors pose)
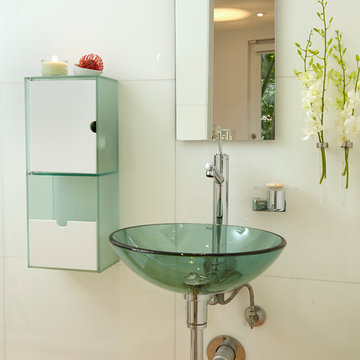
Aventura Magazine said:
In the master bedroom, the subtle use of color keeps the mood serene. The modern king-sized bed is from B@B Italia. The Willy Dilly Lamp is by Ingo Maurer and the white Oregani linens were purchased at Luminaire.
In order to achieve the luxury of the natural environment, she extensively renovated the front of the house and the back door area leading to the pool. In the front sections, Corredor wanted to look out-doors and see green from wherever she was seated.
Throughout the house, she created several architectural siting areas using a variety of architectural and creative devices. One of the sting areas was greatly expanded by adding two marble slabs to extend the room, which leads directly outdoors. From one door next to unique vertical shelf filled with stacked books. Corredor and her husband can pass through paradise to a bedroom/office area.
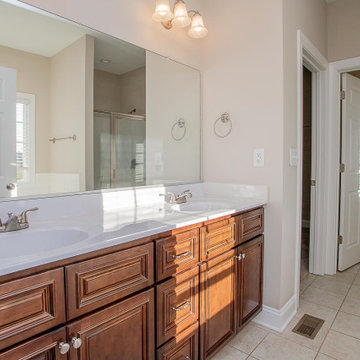
The master bath includes a double-vanity sink, a jetted tub for relaxing, a shower/tub combo, and ceramic tile floors.
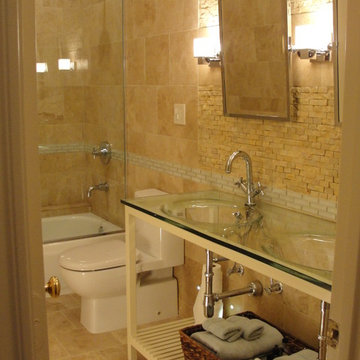
Split-face, polished and matte finish travertine delineate the different uses in the bath. A glass tile backsplash travels around the room as an accent.
Bathroom Design Ideas with a Shower/Bathtub Combo and Glass Benchtops
10
