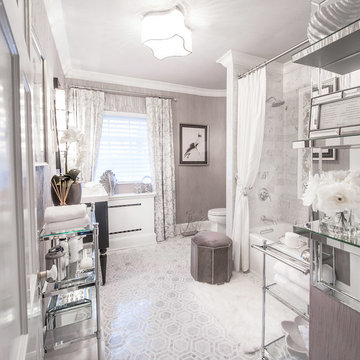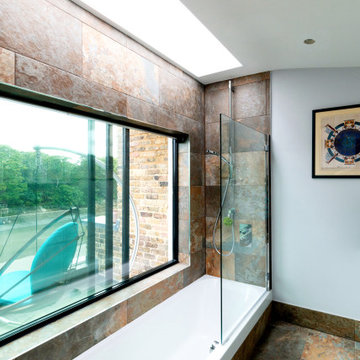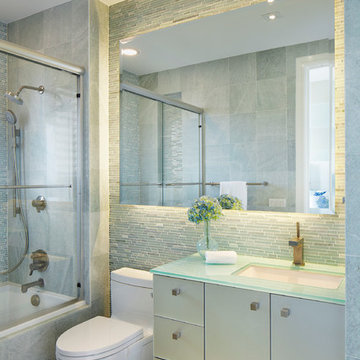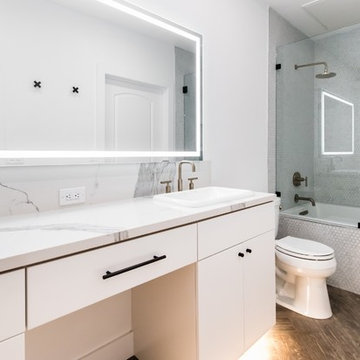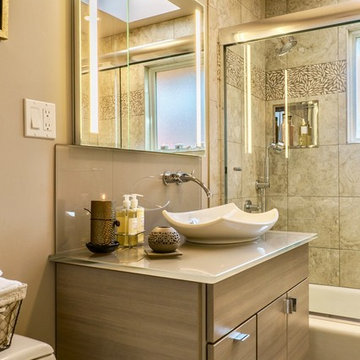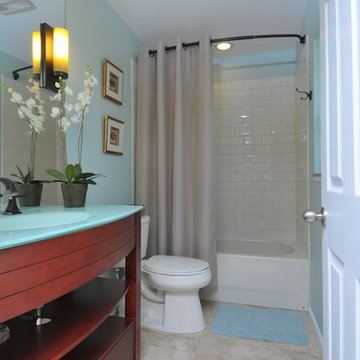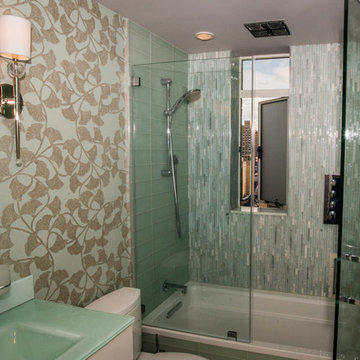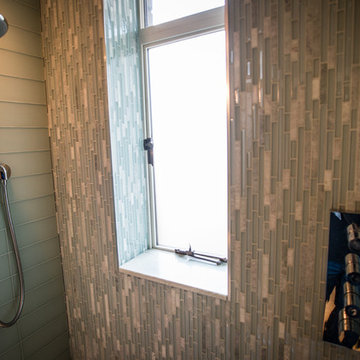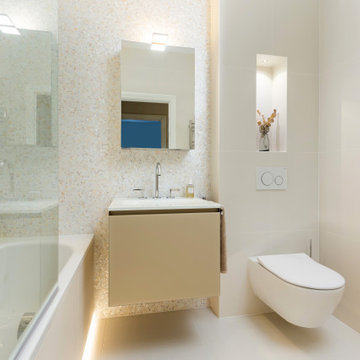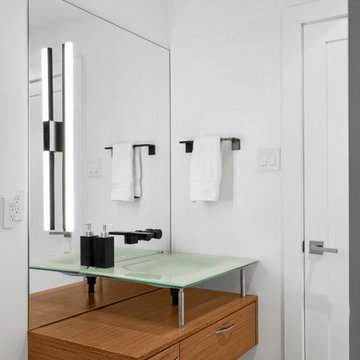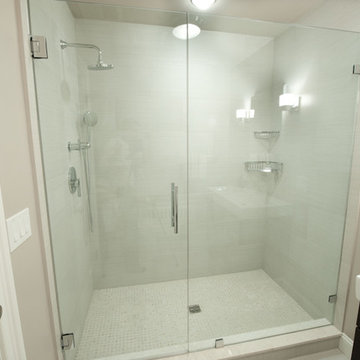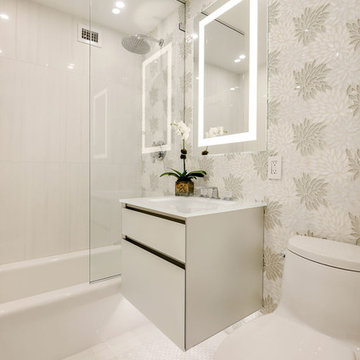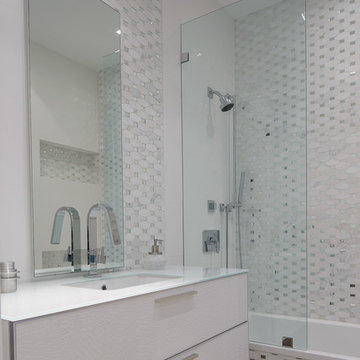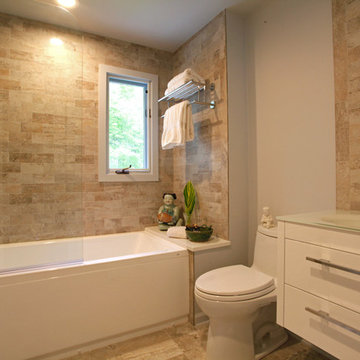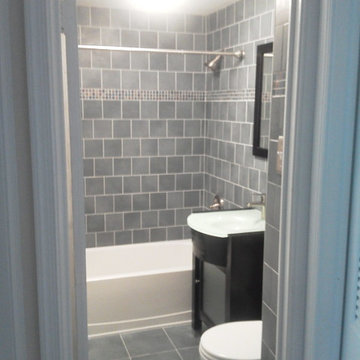Bathroom Design Ideas with a Shower/Bathtub Combo and Glass Benchtops
Refine by:
Budget
Sort by:Popular Today
21 - 40 of 488 photos
Item 1 of 3
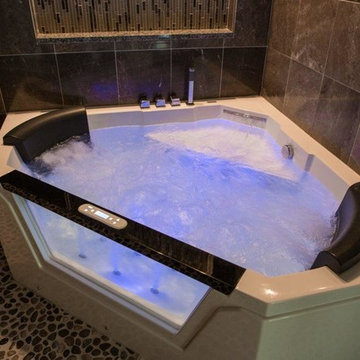
Love, love, love this indoor hot tub in this walk-in-shower. Heated, jets, waterfall inlet, hand-held, lights, music. What else could you want? Photo by Kit Ehrman and/or Berkshire Hathaway agent.
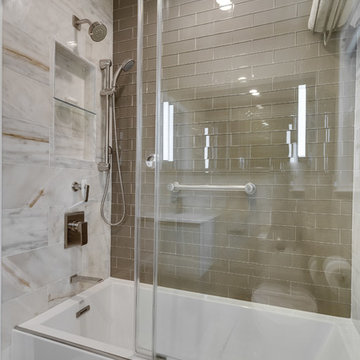
This is one of three bathrooms completed in this home. A hall bathroom upstairs, once served as the "Kids' Bath". Polished marble and glass tile gives this space a luxurious, high-end feel, while maintaining a warm and inviting, spa-like atmosphere. Modern, yet marries well with the traditional charm of the home.
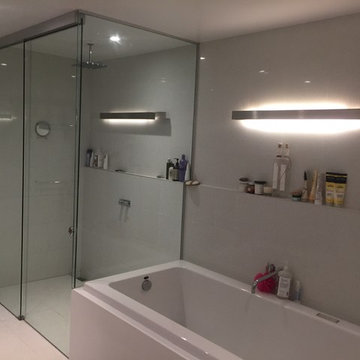
Corner sliding shower door 3/8 clear tempered glass installed for our customers in New York in Manhattan looks great in the interior with nikle hardware
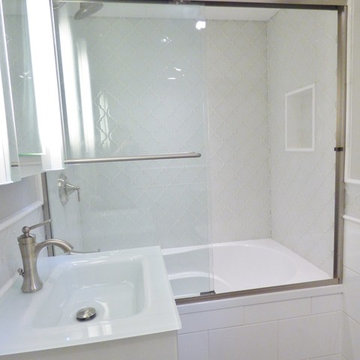
Interior Design Project Manager: Christine Hosley & Caitlin Lambert // Photography: Caitlin Lambert

Rénovation d'un triplex de 70m² dans un Hôtel Particulier situé dans le Marais.
Le premier enjeu de ce projet était de retravailler et redéfinir l'usage de chacun des espaces de l'appartement. Le jeune couple souhaitait également pouvoir recevoir du monde tout en permettant à chacun de rester indépendant et garder son intimité.
Ainsi, chaque étage de ce triplex offre un grand volume dans lequel vient s'insérer un usage :
Au premier étage, l'espace nuit, avec chambre et salle d'eau attenante.
Au rez-de-chaussée, l'ancien séjour/cuisine devient une cuisine à part entière
En cours anglaise, l'ancienne chambre devient un salon avec une salle de bain attenante qui permet ainsi de recevoir aisément du monde.
Les volumes de cet appartement sont baignés d'une belle lumière naturelle qui a permis d'affirmer une palette de couleurs variée dans l'ensemble des pièces de vie.
Les couleurs intenses gagnent en profondeur en se confrontant à des matières plus nuancées comme le marbre qui confèrent une certaine sobriété aux espaces. Dans un jeu de variations permanentes, le clair-obscur révèle les contrastes de couleurs et de formes et confère à cet appartement une atmosphère à la fois douce et élégante.
Bathroom Design Ideas with a Shower/Bathtub Combo and Glass Benchtops
2
