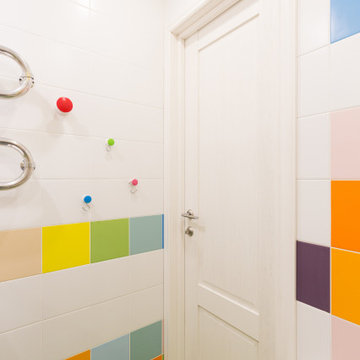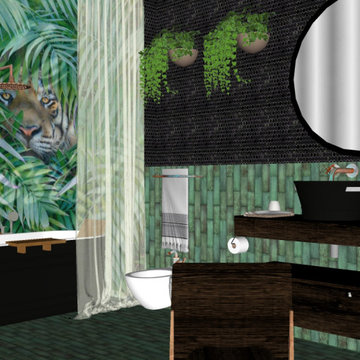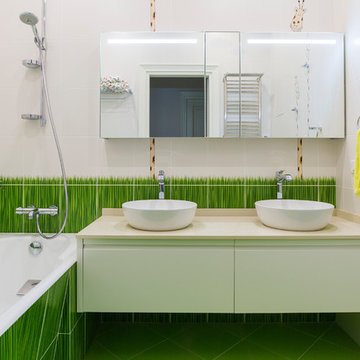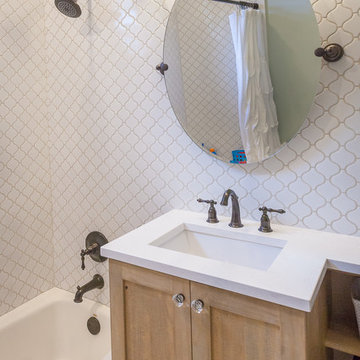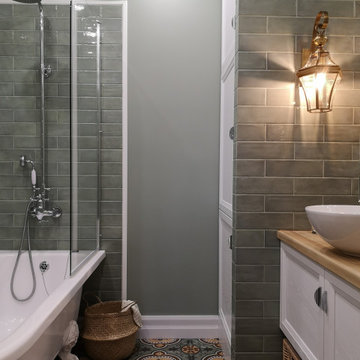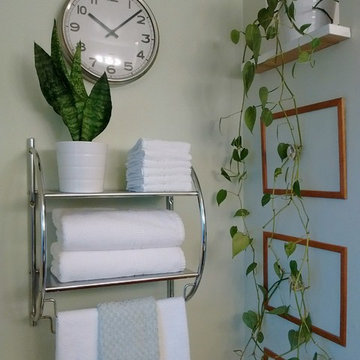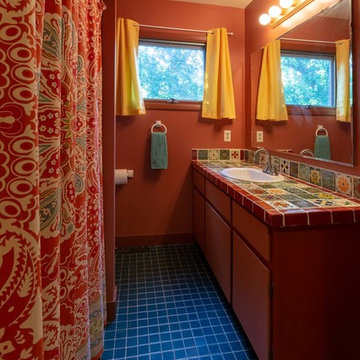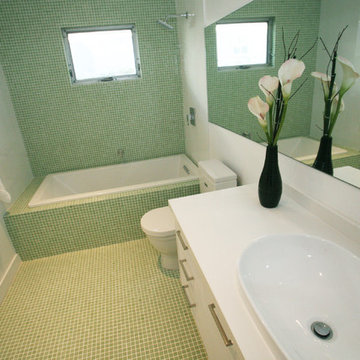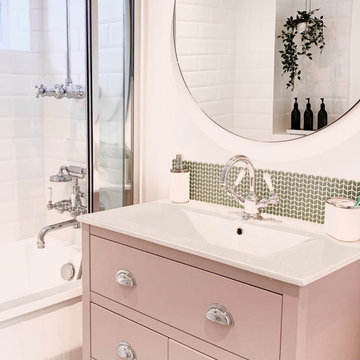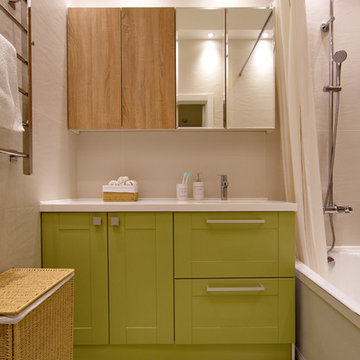Bathroom Design Ideas with a Shower/Bathtub Combo and Green Floor
Refine by:
Budget
Sort by:Popular Today
121 - 140 of 256 photos
Item 1 of 3
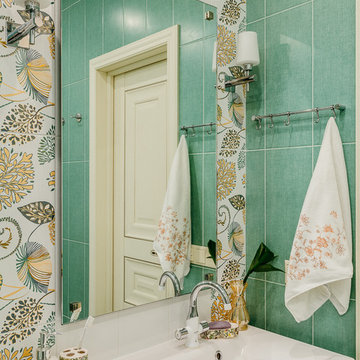
Основная задача при проектировании интерьера этой квартиры стояла следующая: сделать из изначально двухкомнатной квартиры комфортную трехкомнатную для семейной пары, учтя при этом все пожелания и «хотелки» заказчиков.
Основными пожеланиями по перепланировке были: максимально увеличить санузел, сделать его совмещенным, с отдельно стоящей большой душевой кабиной. Сделать просторную удобную кухню, которая по изначальной планировке получилась совсем небольшая и совмещенную с ней гостиную. Хотелось большую гардеробную-кладовку и большой шкаф в прихожей. И третью комнату, которая будет служить в первые пару-тройку лет кабинетом и гостевой, а затем легко превратится в детскую для будущего малыша.

Bagno padronale con sanitari Smile di Ceramica Cielo, vasca free standing, pavimento in cementine di Crilla, rivestimento in Zellige Rosa, rubinetteria Cristina modello Tricolore Verde colore nero e lampade Dioscuri di Artemide.
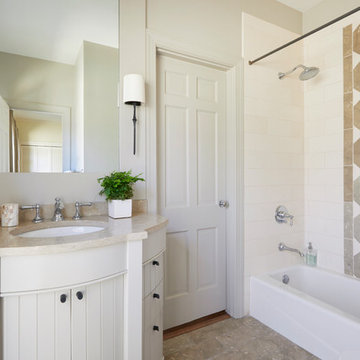
Custom bathroom with space-saving vanity and wall-hung toilet.
Photography by Jean Allsopp.
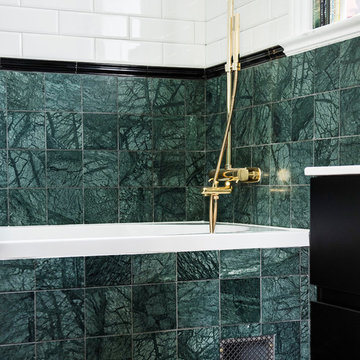
Vi blickar bakåt mot en gammaldags lyx med rustika plattor, träimitation, betong och marmor. Carraramarmor och grön Guatemalamarmor är material som håller i längden.
På bilden visas kakel Colorama Nyköping och Colorama Verde Guatemala.
Bild och text hämtad från Mitt Hem nr 3 2017.
Välkommen in i vår butik Colorama Helsingborg/Berga & Ängelholm.
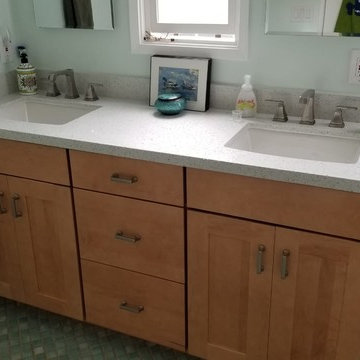
This transitional bathroom incorporates soft wood tones with various shades of green used throughout the room providing a nice transitional feel.
The sea foam green walls tastefully complement the darker green tiles used on the bathroom floor and in the inset shower shelf.
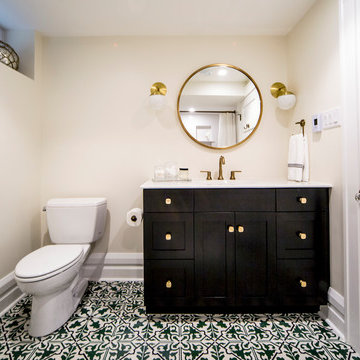
This bathroom was a must for the homeowners of this 100 year old home. Having only 1 bathroom in the entire home and a growing family, things were getting a little tight.
This bathroom was part of a basement renovation which ended up giving the homeowners 14” worth of extra headroom. The concrete slab is sitting on 2” of XPS. This keeps the heat from the heated floor in the bathroom instead of heating the ground and it’s covered with hand painted cement tiles. Sleek wall tiles keep everything clean looking and the niche gives you the storage you need in the shower.
Custom cabinetry was fabricated and the cabinet in the wall beside the tub has a removal back in order to access the sewage pump under the stairs if ever needed. The main trunk for the high efficiency furnace also had to run over the bathtub which lead to more creative thinking. A custom box was created inside the duct work in order to allow room for an LED potlight.
The seat to the toilet has a built in child seat for all the little ones who use this bathroom, the baseboard is a custom 3 piece baseboard to match the existing and the door knob was sourced to keep the classic transitional look as well. Needless to say, creativity and finesse was a must to bring this bathroom to reality.
Although this bathroom did not come easy, it was worth every minute and a complete success in the eyes of our team and the homeowners. An outstanding team effort.
Leon T. Switzer/Front Page Media Group
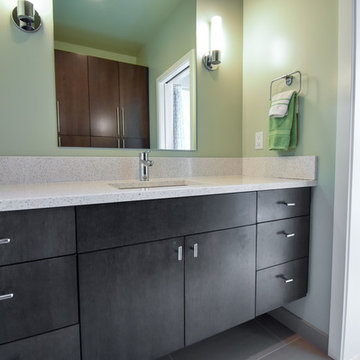
Looking over Puget Sound, this modern West Seattle home went through big renovations and wanted to include two existing bathrooms while adding two more. The plan was to complement the surrounding landscape: cool, cozy, and clean. The result was four brand new bathrooms with clean lines, warm accents, and plenty of space.
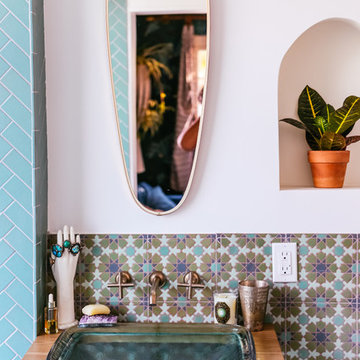
Justina Blakeney used our Color-It Tool to create a custom motif that was all her own for her Elephant Star handpainted tiles, which pair beautifully with our 2x8s in Tidewater.
Sink: Treeline Wood and Metalworks
Faucet/fixtures: Kohler
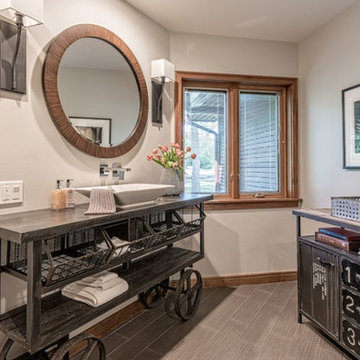
A utility trolley was revamped and turned into a sink vanity for our clients main floor bathroom. This whole-house remodel was designed and built by Meadowlark Design+Build in Ann Arbor, Michigan. Photos by Sean Carter.
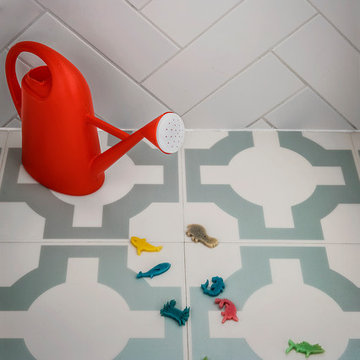
Gorgeous Family bathroom - the walls are laid in a herringbone pattern and are Architecture tiles from Fired Earth. The flooring is a Nesiha island Parquet from Harvey Maria - very practical and warm underfoot for a children's bathroom.
Alexis Hamilton
Bathroom Design Ideas with a Shower/Bathtub Combo and Green Floor
7
