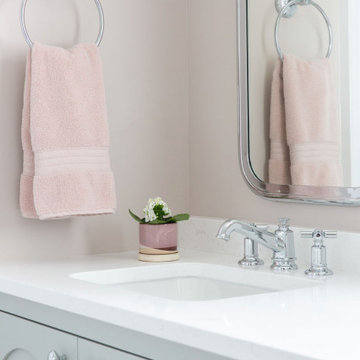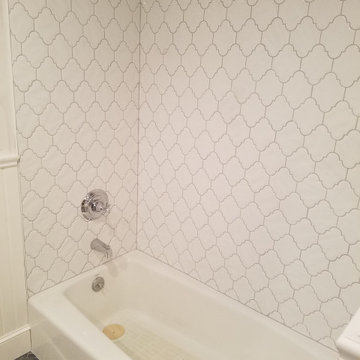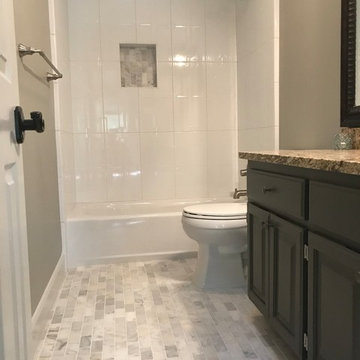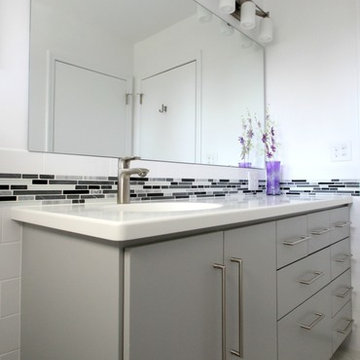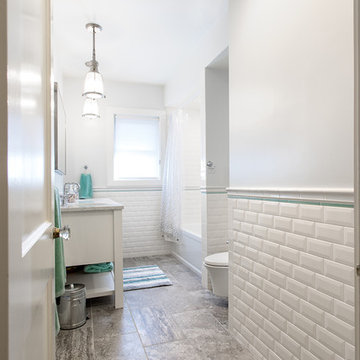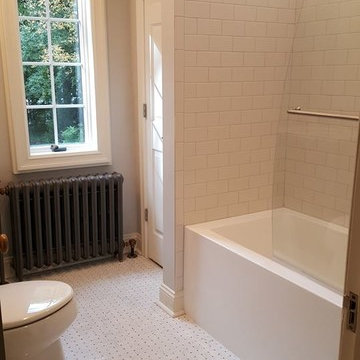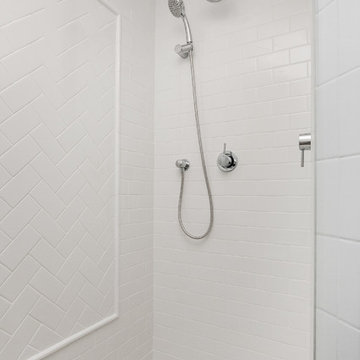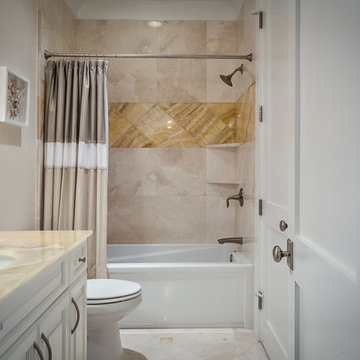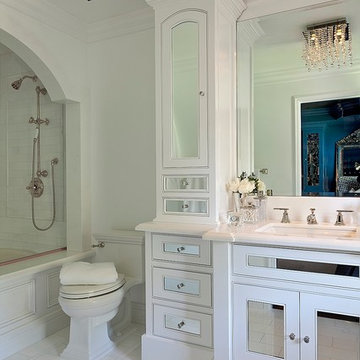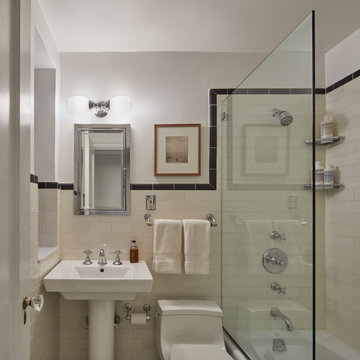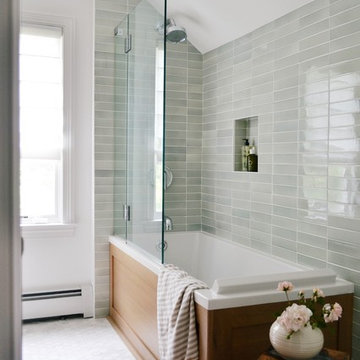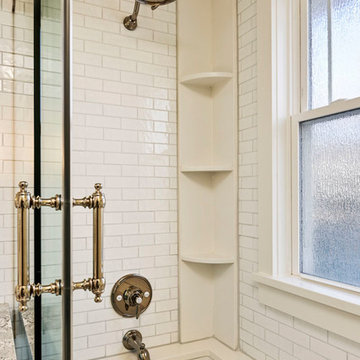Bathroom Design Ideas with a Shower/Bathtub Combo and Marble Floors
Refine by:
Budget
Sort by:Popular Today
241 - 260 of 4,989 photos
Item 1 of 3
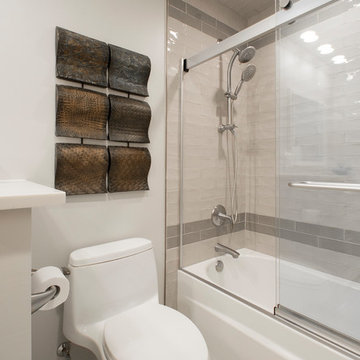
The client's master suite was dark with outdated wallpaper. They wanted the vanity with the floating mirrors to remain the focal point of the bathroom, so for the most part, the layout stayed the same. We went in, removed all finishes and started over; keeping with the style of the house. Grand Mirrors with integrated lighting were installed over the center vanities. The only change in the layout was that the bath tub was removed and replaced shower. The shower was lined with solid white marble tiles and accented with a cool Valentino parquet marble. The old shower became a linen storage closet and cabinets for additional storage. The lower cabinets are a deep espresso finish with contrasting linen finished cabinets up top. The door to the water closet was replaced with a pocket door, creating more space.
The guest bathroom felt claustrophobic with the wall between the vanity and toilet/shower area. We removed the wall and used a pony wall at the end of the vanity instead to hide the toilet. Being a guest bath there was no need double sinks, so one was removed, increasing the cabinet space. The crown molding stayed but the popcorn ceiling texture was removed in both bathrooms. The clients love their new sleek, brighter bathrooms.
Design/Remodel by Hatfield Builders & Remodelers | Photography by Versatile Imaging

Photographer: Diane Anton Photography
This typically small guest bathroom was turned into an elegant French get away space. Pale green diamond tiles with white dots set the color scheme. The floor is white marble while the base and cornice are the green tiles. The hammered metal sink with exposed pipes keeps the space open giving a much larger appearance.
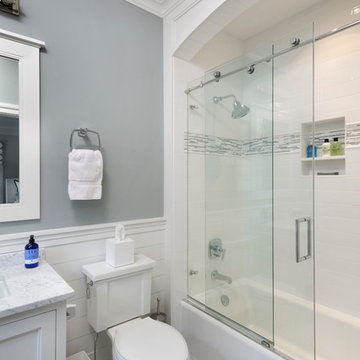
Upstairs, a private master bedroom wing includes the main bedroom with barrel vaulted ceiling and fireplace, a marble spa bath with steam shower and polished nickel fixtures and two fully customized dressing rooms.
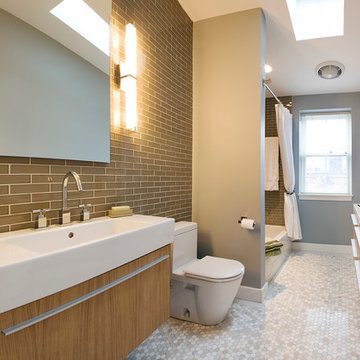
We updated this "80s-era" bath in its' existing layout. The glossy caramel-colored glass tile and Duravit fixtures brought it into a new contemporary style. The floor material is a beautiful hexagon-marble mosaic combining Calacatta Gold, Cararra, and Thassos. The wall-mounted, floating cabinetry makes the long, rectangular space feel larger.
Warren Patterson Photography
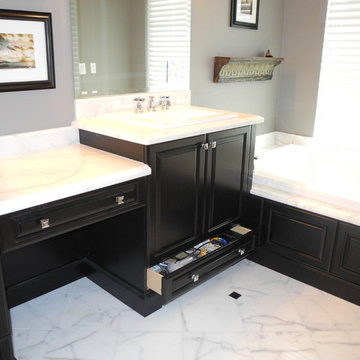
Black pigmented conversion varnish coating on all exteriors makes for a very durable finish. Drawers on the bottom make for functional storage space in a cabinet which is usually cluttered with plumbing. Scalloped furniture base on vanities and applied panels on tub face.
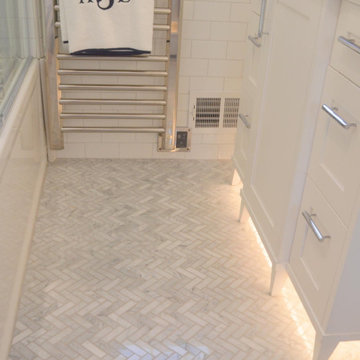
Bathroom renovation, Assisted client with floor, shower and wall tile selections and design.
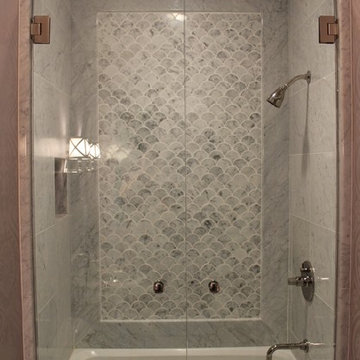
The long, narrow space, 4 feet by 10 feet, was a challenge. We removed the old tile shower and wing wall, and replaced it with a soaking tub and shower. The frameless shower doors allow the feature fan tile on the back wall to draw your eye into the depth of the room. A small, wall hung sink keeps the space open. We had a custom marble top and splash fabricated. The wall sconces and mirror complete this vignette. The clean lines of the toilet continue this minimalist design.
Mary Broerman, CCIDC
Bathroom Design Ideas with a Shower/Bathtub Combo and Marble Floors
13
