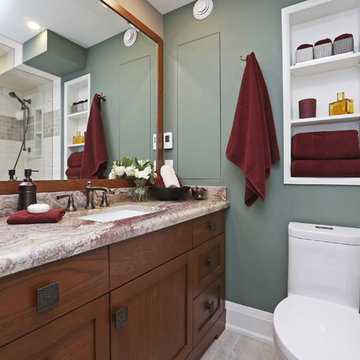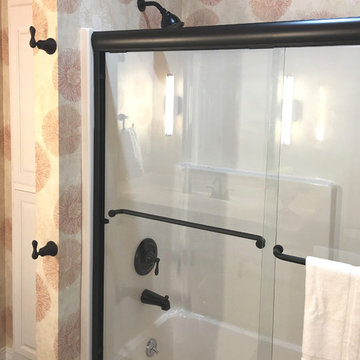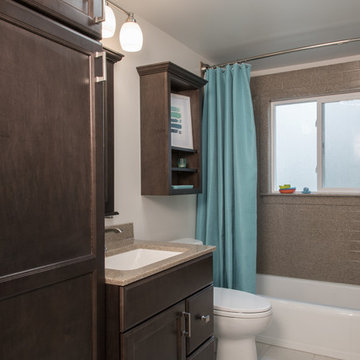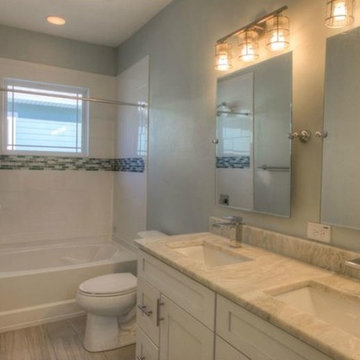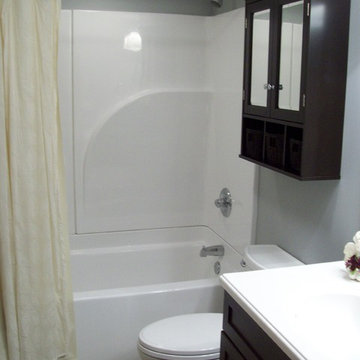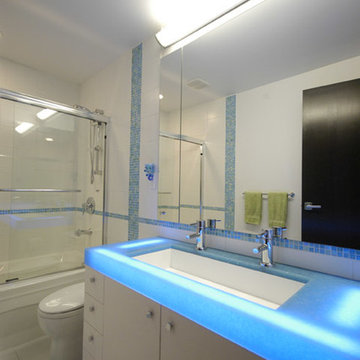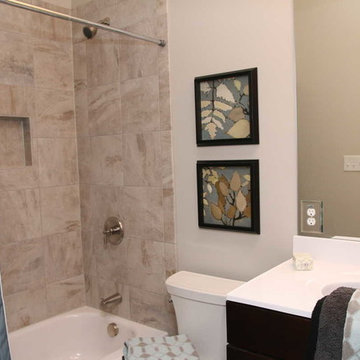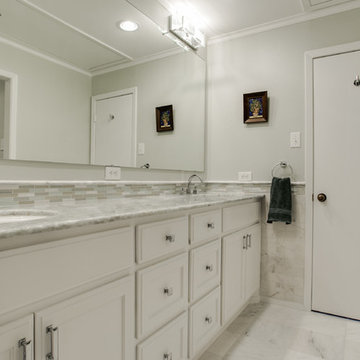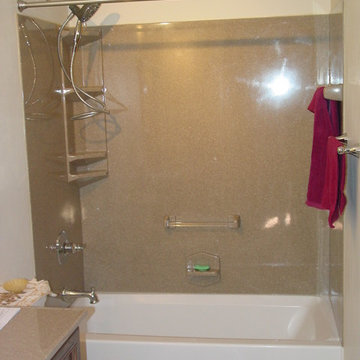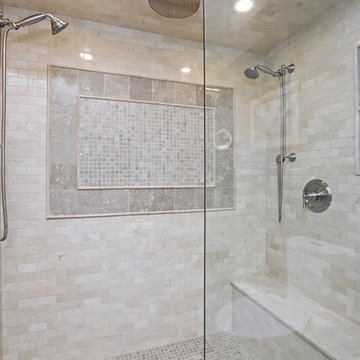Bathroom Design Ideas with a Shower/Bathtub Combo and Onyx Benchtops
Sort by:Popular Today
81 - 100 of 192 photos
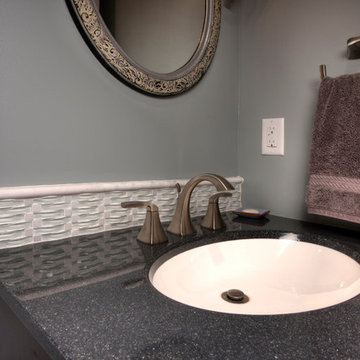
The hallway full bathroom of a Creve Coeur, MO home is updated with a cherry wood Wellborn Cabinets vanity, new Kohler tub and toilet, a Daltile floor in Windmill, a shower with a Constellation onyx surround and Moen accessories from the Voss collection. The wall color is Sherwin Williams Herbal Wash. The glass tile backsplash is Intertwine by Daltile. Photo by Toby Weiss for Mosby Building Arts.
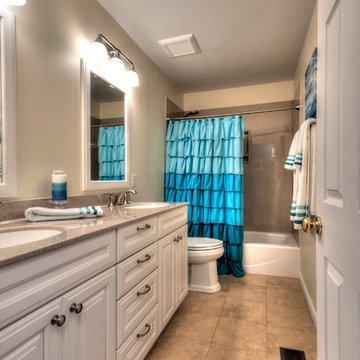
2nd level bathroom with double sink and white vanity that offers an abundance of storage. The sandy onyx surround and ocean blue shower curtain create a beach like feel to the bathroom.
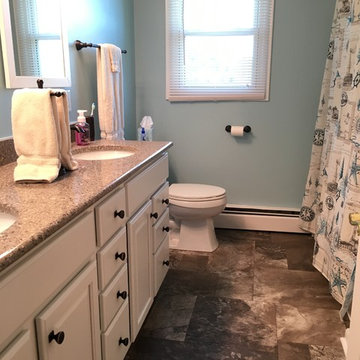
Renovating an original 1960's space to the current decade with new modern fixtures and a cooler color palette.
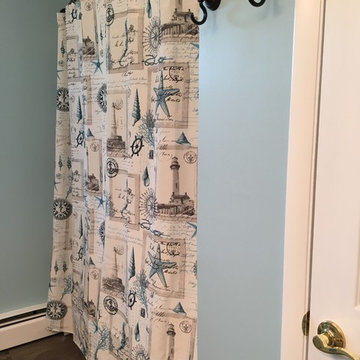
Renovating an original 1960's space to the current decade with new modern fixtures and a cooler color palette.
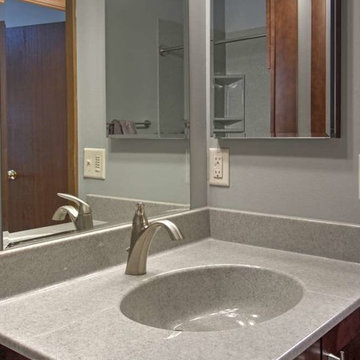
A St. Charles couple who were looking to stay in their current home for the long haul needed to do some updating to their master and hall bathroom. Right Bath was able to help them modernize these 1980’s spaces. The hall bathroom provides a good lesson in contrasting colors. The dark sienna maple cabinet’s pop next to the light natural stone tile and Winter Onyx shower surround and vanity top. The master bathroom sticks with the more traditional beiges bringing a perfect harmony of design to these rooms.
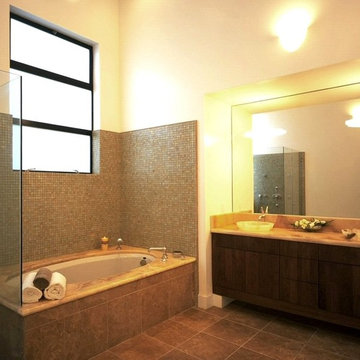
Our designs for these two speculative houses in Noe Valley were inspired by the atrium houses designed in the 50’s for Bay Area developer Joseph Eichler. Entered via bridges from the street, the two houses share a sunken forecourt with stairs down to the lower level. A gull wing roof design and cantilevered elements at the front and rear of the house evoke the spirit of mid-Century modernism. The steeply down-sloping lot allowed us to provide sweeping views of the city from the two upper levels. Tall, skylit master suites at the lowest levels open out onto decks and the garden. Originally designed as mirrored images of each other, the design evolved through the negotiations of the right and left neighbors to respond to their differing needs.
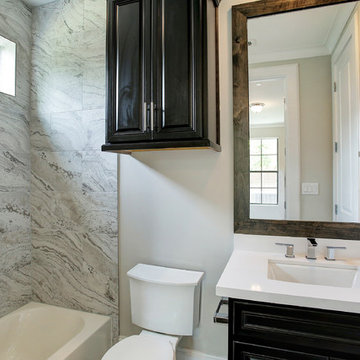
CARNEGIE HOMES
Features
•Award-winning Builder
•Striking French Imperial Architecture
•European boutique hotel like ambiance
•Red Oak hardwood flooring
•Gourmet kitchen with large island
•Carrara white marble accents
•High-end Energy Star appliances
•Wrought Iron Balconies
•Luxurious Hollywood-style bathroom
•4th Floor Covered Balcony with Incredible Views
•Pre-wired for alarm system
•High-efficiency HVAC
•Insulated Low-E windows
•Energy Star/Reflective Roof
•Energy Star Qualified Home
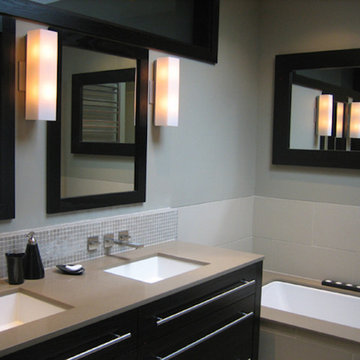
Contemporary bathroom project in NW Calgary.
very clean and simple with a great use of mirrors to open the space up and add more light.
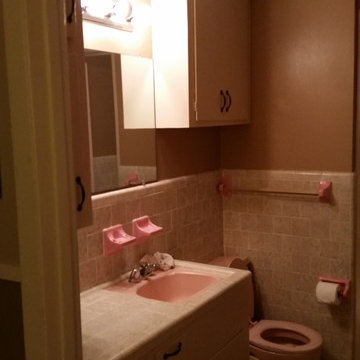
This was a very outdated, poorly designed bathroom that we wanted to update with a much more modern, functional design; but keep a bit of a rustic appeal to fit in this comfy country home. We combined a small 1 1/2 bathroom design into a much larger open bathroom. By moving the wet area, we were able to give them a more functional design, with plenty of badly needed storage space. We used a distressed wood look porcelain tile to keep the rustic appeal, while incorporating some cleaner lines and modern features.
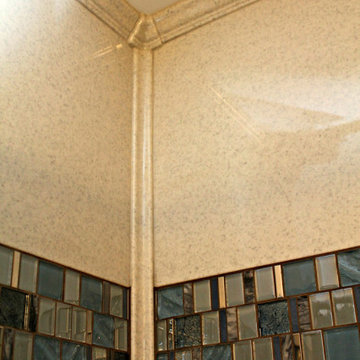
Onyx walls are sealed tight to prevent any leaking or moisture build-up.
Bathroom Design Ideas with a Shower/Bathtub Combo and Onyx Benchtops
5
