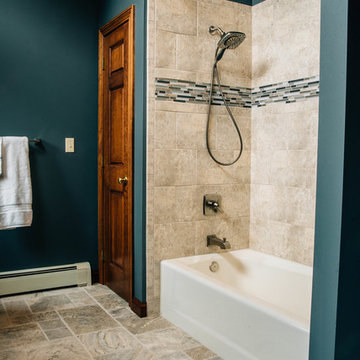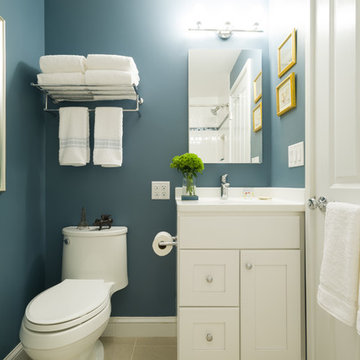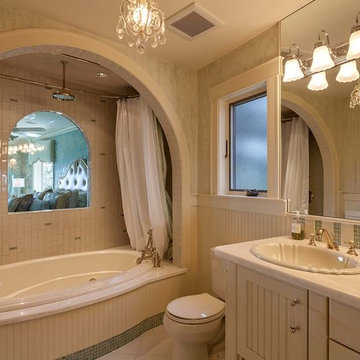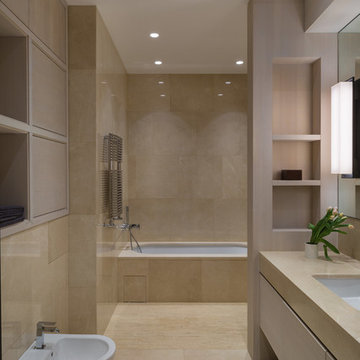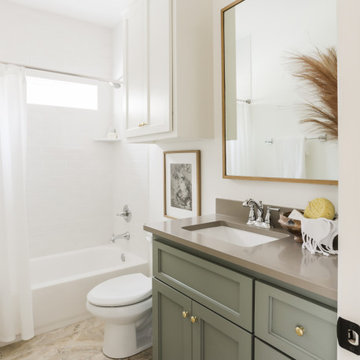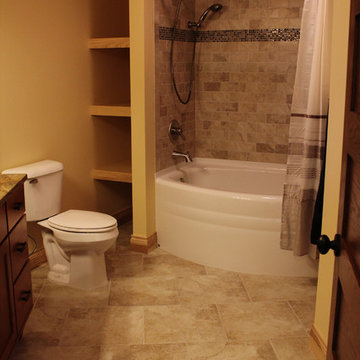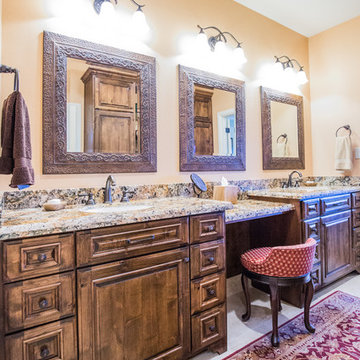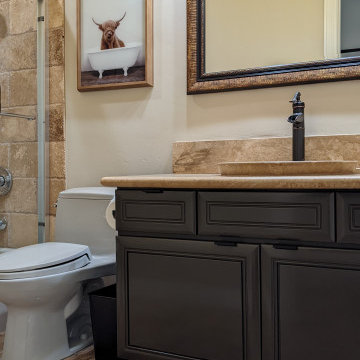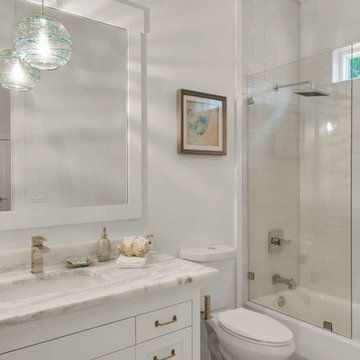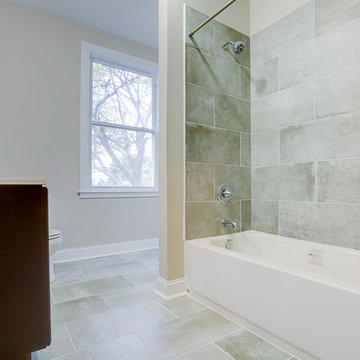Bathroom Design Ideas with a Shower/Bathtub Combo and Travertine Floors
Refine by:
Budget
Sort by:Popular Today
21 - 40 of 1,132 photos
Item 1 of 3
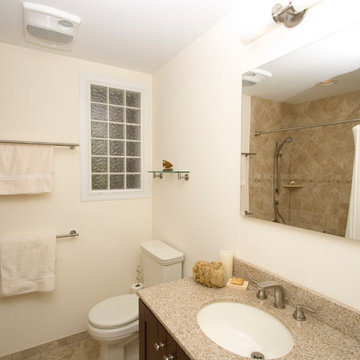
Project designed and developed by the Design Build Pros. Project managed and built by Innovative Remodeling Systems.
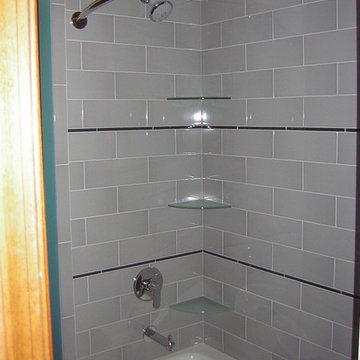
Hall bathroom / laundry room renovation. Tub surround includes subway tile with custom rear corner design and front corner glass shelves. Project located in Spinnerstown, Bucks County, PA.
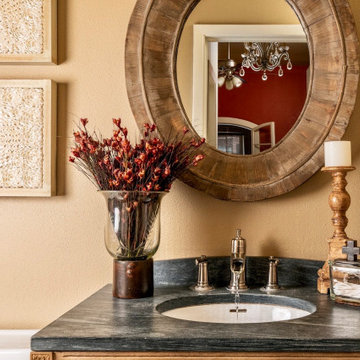
Living room of historic building in New Orleans. Beautiful view overlooking the Warehouse District.
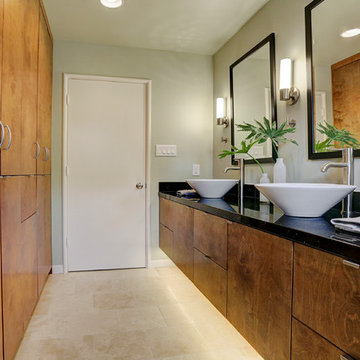
Under-cabinet lighting really accents the space created. Custom linen cabinetry with lots of storage lines the adjacent wall. Custom maple cabinets were built with flushed modern style door.
TK Images

Moorish styled bathroom features hand-painted tiles from Spain, custom cabinets with custom doors, and hand-painted mirror. The alcove for the bathtub was built to form a niche with an arched top and the border thick enough to feature stone mosaic tiles. The window frame was cut to follow the same arch contour as the one above the tub. The two symmetrical cabinets resting on the counter create a separate “vanity space.
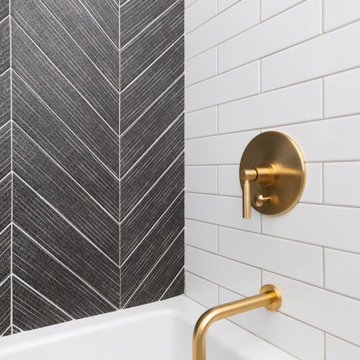
This modern farmhouse bathroom has an extra large vanity with double sinks to make use of a longer rectangular bathroom. The wall behind the vanity has counter to ceiling Jeffrey Court white subway tiles that tie into the shower. There is a playful mix of metals throughout including the black framed round mirrors from CB2, brass & black sconces with glass globes from Shades of Light , and gold wall-mounted faucets from Phylrich. The countertop is quartz with some gold veining to pull the selections together. The charcoal navy custom vanity has ample storage including a pull-out laundry basket while providing contrast to the quartz countertop and brass hexagon cabinet hardware from CB2. This bathroom has a glass enclosed tub/shower that is tiled to the ceiling. White subway tiles are used on two sides with an accent deco tile wall with larger textured field tiles in a chevron pattern on the back wall. The niche incorporates penny rounds on the back using the same countertop quartz for the shelves with a black Schluter edge detail that pops against the deco tile wall.
Photography by LifeCreated.
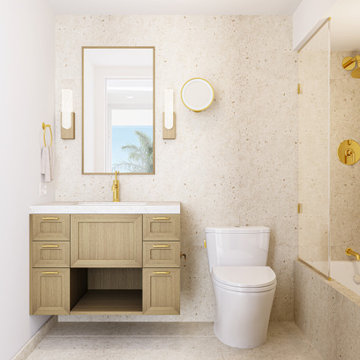
This option for the guest bathroom features a harmonious beige honed limestone finish which tiles the floor, wall, and shower. The warm palette of the stone is complimented by custom cabinetry made from rift white oak with a polished quartzite countertop. The even glow of light emanating from the wall sconces made from brushed metal and onyx creates a subtle contrast through the beautiful natural veining of the stone that shines through its elegant, architectural form. The satin gold finish of the hardware throughout the bathroom and cabinetry creates chic highlights within these warm tones.
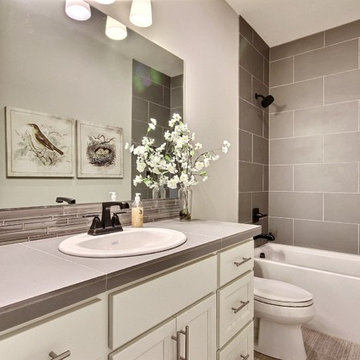
The Erickson Farm - in Vancouver, Washington by Cascade West Development Inc.
Cascade West Facebook: https://goo.gl/MCD2U1
Cascade West Website: https://goo.gl/XHm7Un
These photos, like many of ours, were taken by the good people of ExposioHDR - Portland, Or
Exposio Facebook: https://goo.gl/SpSvyo
Exposio Website: https://goo.gl/Cbm8Ya
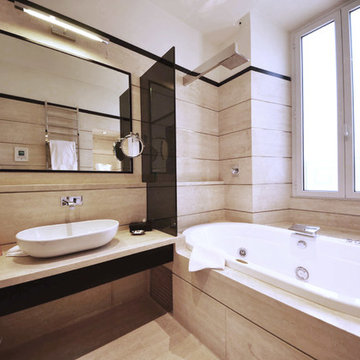
LAD
HOTEL ISA
TYPE:LUXORY HOTEL – RENOVATION
LOCATION:VIA CICERONE, ROME
PROGRAM:470 m² FLOOR + ROOF GARDEN + SPA
DESIGN:2005
COMPLETED:2007
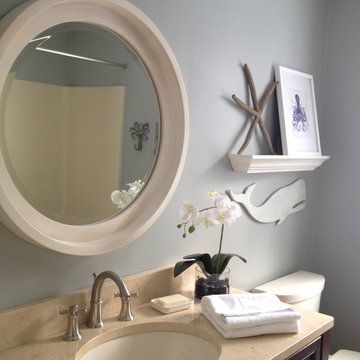
Elegant children's bathroom with some charming coastal accents. The highlight of the room would have to be the octopus wall hook from Anthropologie that was the inspiration for the theme.
Bathroom Design Ideas with a Shower/Bathtub Combo and Travertine Floors
2
