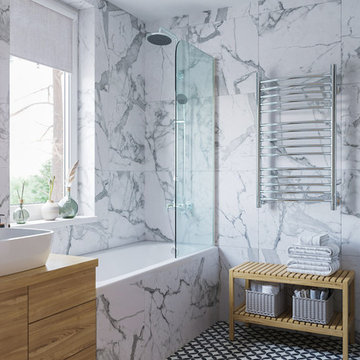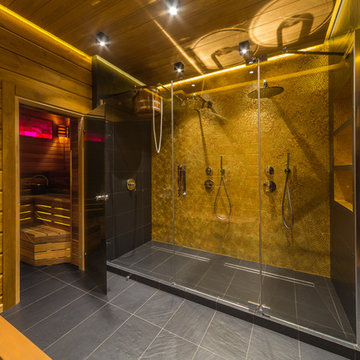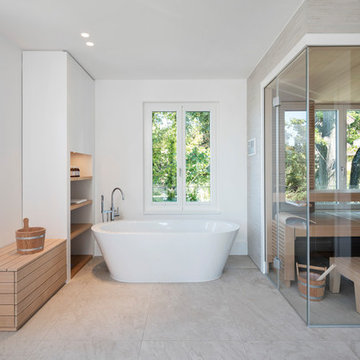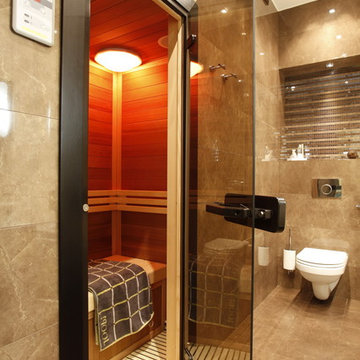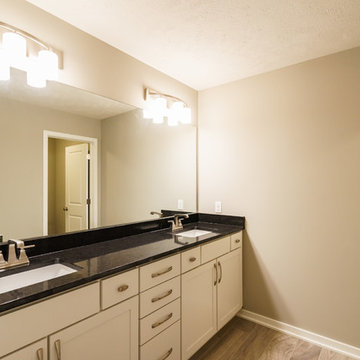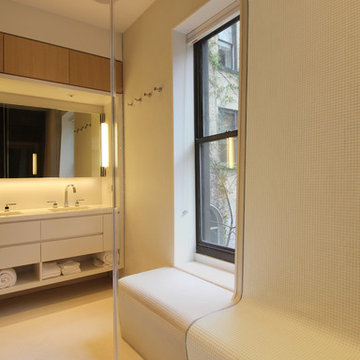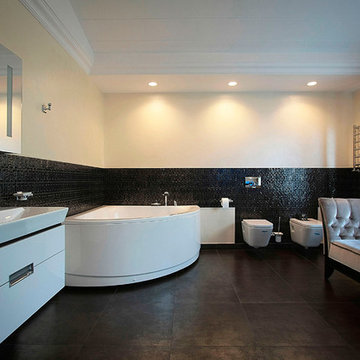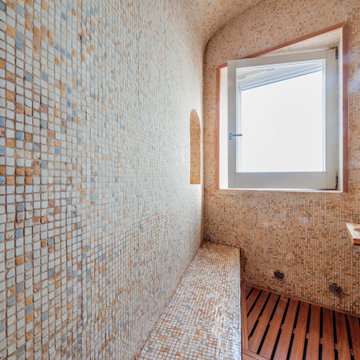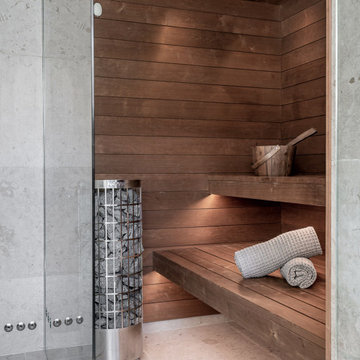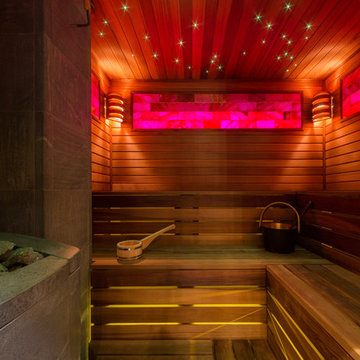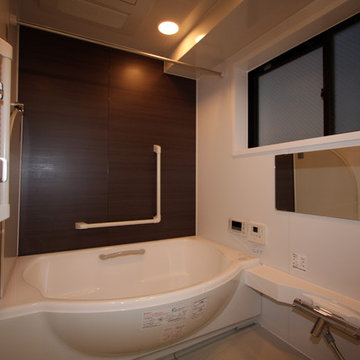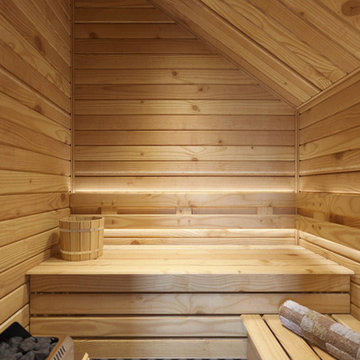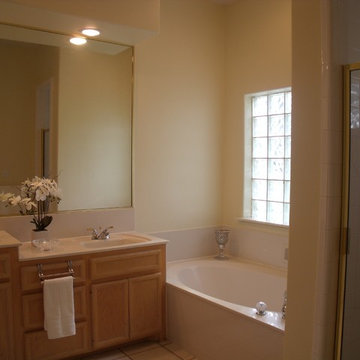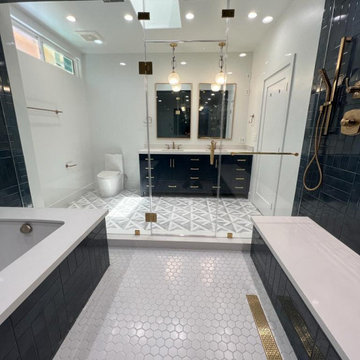Bathroom Design Ideas with a Shower/Bathtub Combo and with a Sauna
Refine by:
Budget
Sort by:Popular Today
21 - 40 of 56 photos
Item 1 of 3
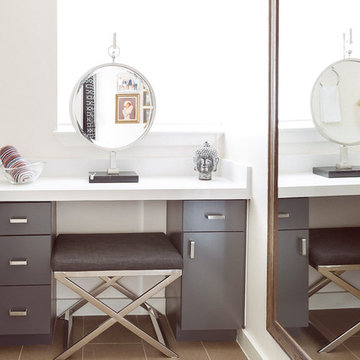
Midcentury modern bathroom with gray cabinets, white subway tile, and built-in vanity.
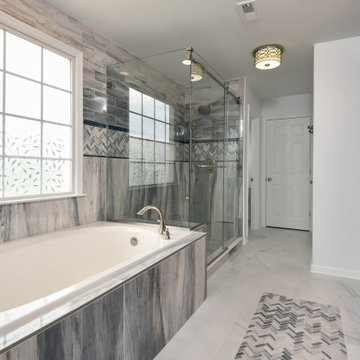
Designed by Cat Neitzey of Reico Kitchen & Bath in Fredericksburg, VA in collaboration with Good Bees Remodeling, this primary bathroom features Merillat Classic cabinets in the Glenrock 5-piece drawer front door style in Maple with a Nightfall finish. The countertop is a 72” Virginia Marble cultured marble double bowl vanity top in Pewter with Wave Bowls and a 1.5" Bullnose Edge.
Additionally, the bathroom also features: Moen Eva fixtures and accessories, including robe hook, towel ring, towel bar, lighting and vanity sink faucets; Moen Flara shower faucet; Moen handheld showering; Sterling Glass Custom Serenity Brushed Stainless Tempered Glass/Flat Polished Shower Surround/Slider; and CDA Elegance Iconic Blue 24” x 48” floor tiles with Roman herringbone pattern inlay.
Said Cat, “It is fun working with clients who favor bold selections. They did a great job making choices to blend this transitional bathroom into their traditional style home. The modern, bold color and variation from the tile juxtapose nicely with the Roman herringbone pattern in the tile to create the spa retreat they were hoping for. In the shower, the tile was hand selected to show the colors ombre from dark to light above the accent lines. I especially love the 24”x 48” tiles used vertically below the accent. It allows you to really see the beauty in the variation of the tile.” Added the client, “I really like how the shower tile extends across the entire wall to include the tub area.”
Photos courtesy of Tim Snyder Photography.
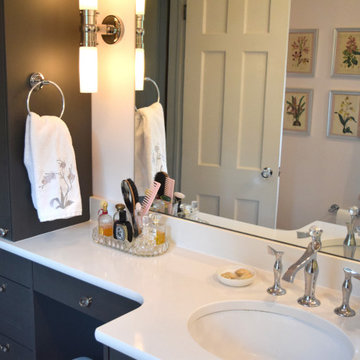
Transforming a Cramped Bathroom with IKEA AXSTAD and Custom Storage Solutions
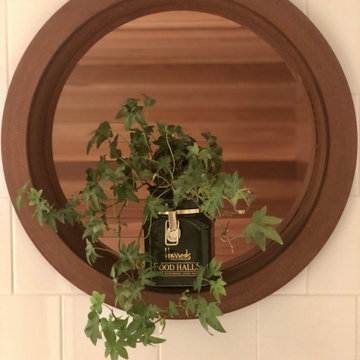
This budget friendly next to the gym bathroom got an interesting touch to it with the crisp contrast of cedar against white. The round little window from the sauna makes the sauna feel light and airy.
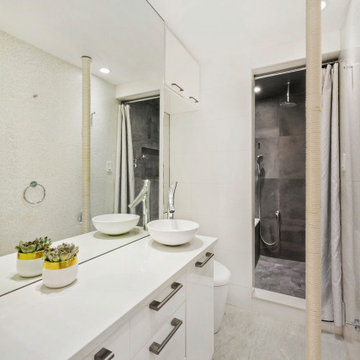
convert closet to a bigger size bathroom
dry area : white
wet area : black
intelligent toilet
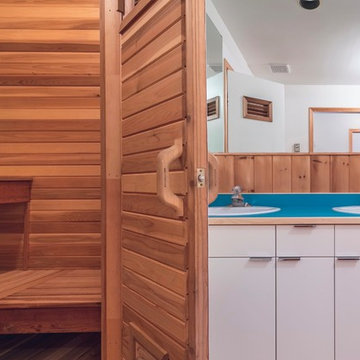
Rustic doesn't mean roughing it! Cedarwood is the perfect wood for saunas. Cedarwood resists staining, discolouration and it emits a subtle forest scent.
photo credits: Prime Light Media
Bathroom Design Ideas with a Shower/Bathtub Combo and with a Sauna
2
