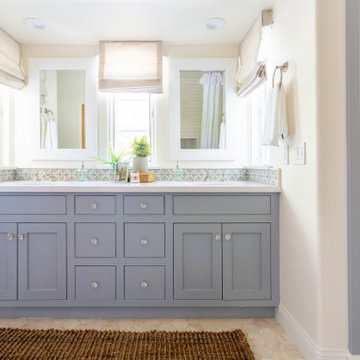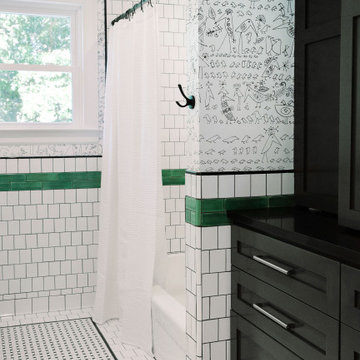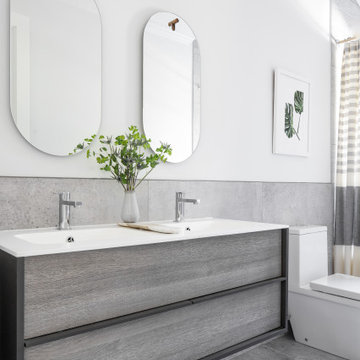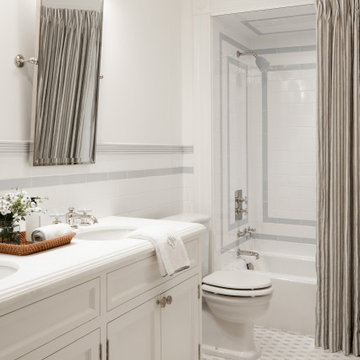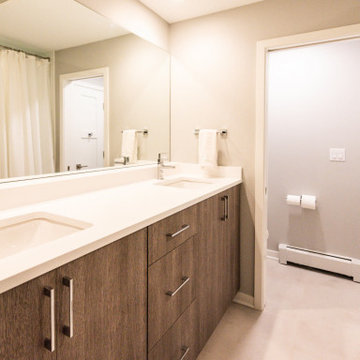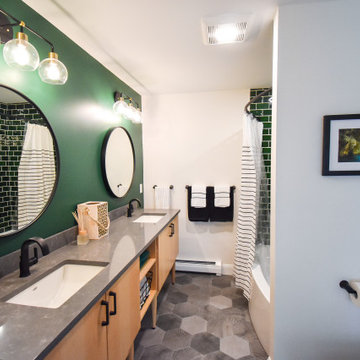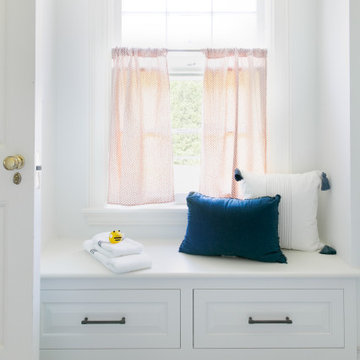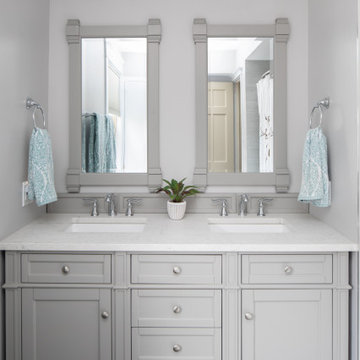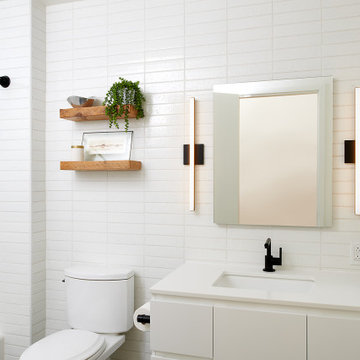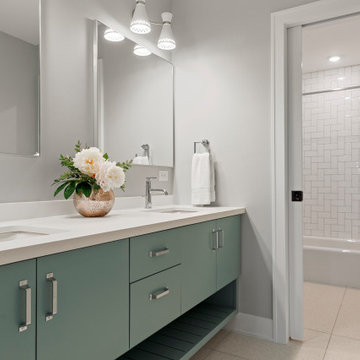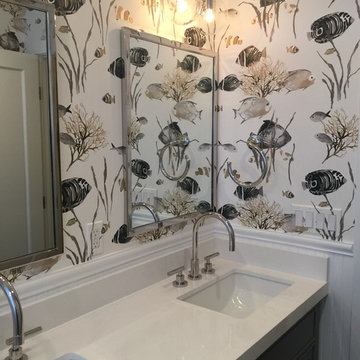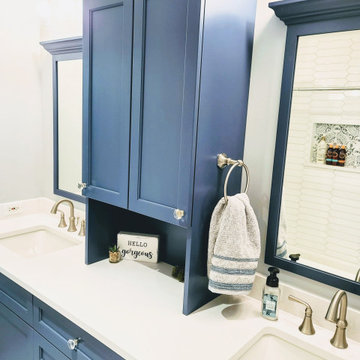Bathroom Design Ideas with a Shower Curtain and a Double Vanity
Refine by:
Budget
Sort by:Popular Today
201 - 220 of 2,541 photos
Item 1 of 3
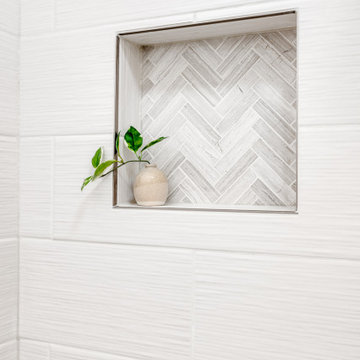
One of many projects planned, we tackled this area first.
We eliminated an unnecessary ceiling soffit that had unflattering recessed down lights and a wall between the vanity area and toilet/tub.
This allowed for the space to feel much more open and bright.
We put in a new tub and tiled to the ceiling with a recessed niche for storage.
The installed a new tile floor and double vanity.
We went with brushed nickel finishes and a spa-like paint color make this guest bathroom not only inviting but a retreat for all who use it.
Landmark Remodeling did the work and went above and beyond when there was a hiccup on the vanity top and help remedy everything swiftly.
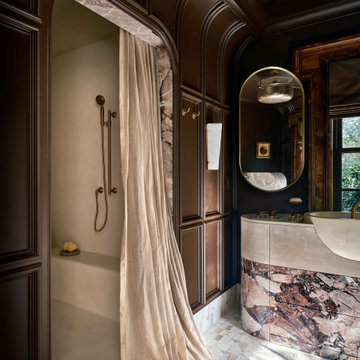
For the Kips Bay Show House Dallas, our studio has envisioned a primary bathroom that is a daring and innovative fusion of ancient Roman bathhouse aesthetics and contemporary elegance.
We enveloped the walls with traditional molding and millwork and ceilings in a rich chocolate hue to ensure the ambience resonates with warmth. A custom trough sink crafted from luxurious limestone plaster commands attention with its sculptural allure.
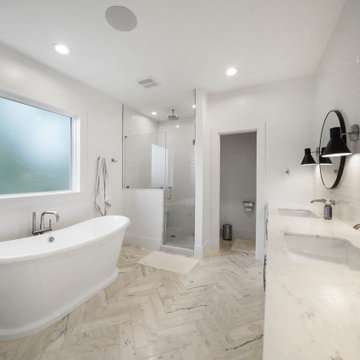
Spa like master bathroom with marble flooring in a herringbone floor. Large double vanity with wall mounted fixtures. Full tile on vanity wall
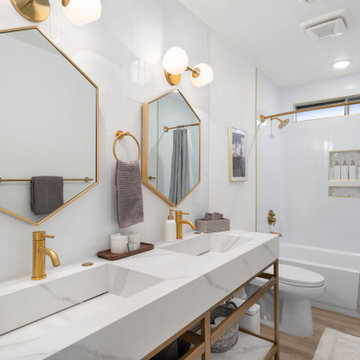
This bathroom was a nightmare with a large built in closet taking up valuable space, toilet on the opposite wall, and old outdated fixtures. It's now a light and bright space that is welcoming to guests.
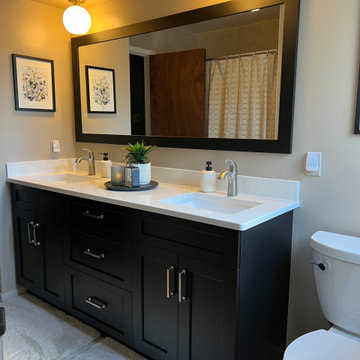
Cabinetry- Showplace EVO
Door Style- Sterling
Finish- Black
Countertop- SSU Onyx White
Sink- SSU2015 Rectangle
Plumbing Fixtures- Customer’s Own
Hardware- Customer’s Own
Tile- Atlas Concord Cove Breeze 12 x 24 on floor & shower walls
Designer- Alex Tooma
Contractor- Paul Carson
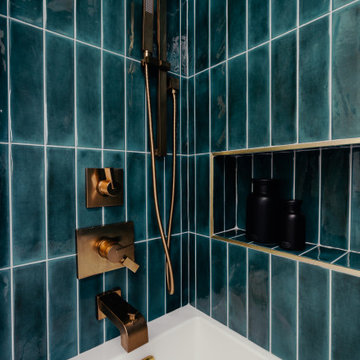
Reconfigure master bathroom and closet to add more storage and create better layout
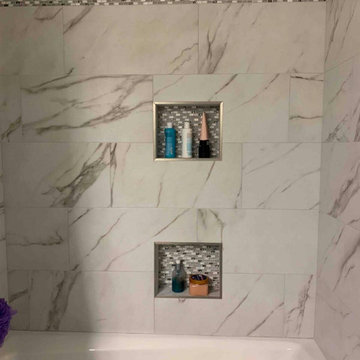
Powered by CABINETWORX
beautifully remodeled guest bath, new porcelain tile shower walls and flooring, glass mosaic accent and matching vanity backsplash, brushed nickel hardware and fixtures, his and hers vanity, double mirrors, two custom built in niches
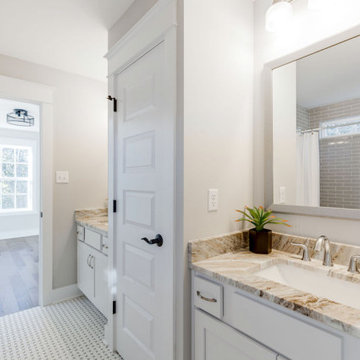
Richmond Hill Design + Build brings you this gorgeous American four-square home, crowned with a charming, black metal roof in Richmond’s historic Ginter Park neighborhood! Situated on a .46 acre lot, this craftsman-style home greets you with double, 8-lite front doors and a grand, wrap-around front porch. Upon entering the foyer, you’ll see the lovely dining room on the left, with crisp, white wainscoting and spacious sitting room/study with French doors to the right. Straight ahead is the large family room with a gas fireplace and flanking 48” tall built-in shelving. A panel of expansive 12’ sliding glass doors leads out to the 20’ x 14’ covered porch, creating an indoor/outdoor living and entertaining space. An amazing kitchen is to the left, featuring a 7’ island with farmhouse sink, stylish gold-toned, articulating faucet, two-toned cabinetry, soft close doors/drawers, quart countertops and premium Electrolux appliances. Incredibly useful butler’s pantry, between the kitchen and dining room, sports glass-front, upper cabinetry and a 46-bottle wine cooler. With 4 bedrooms, 3-1/2 baths and 5 walk-in closets, space will not be an issue. The owner’s suite has a freestanding, soaking tub, large frameless shower, water closet and 2 walk-in closets, as well a nice view of the backyard. Laundry room, with cabinetry and counter space, is conveniently located off of the classic central hall upstairs. Three additional bedrooms, all with walk-in closets, round out the second floor, with one bedroom having attached full bath and the other two bedrooms sharing a Jack and Jill bath. Lovely hickory wood floors, upgraded Craftsman trim package and custom details throughout!
Bathroom Design Ideas with a Shower Curtain and a Double Vanity
11


