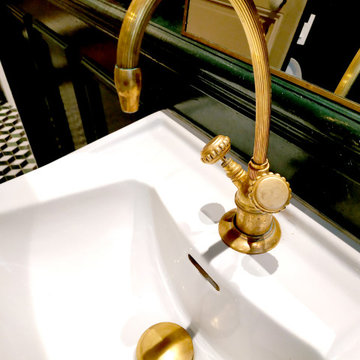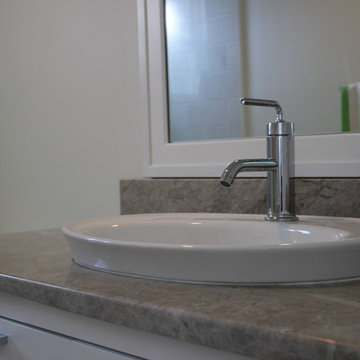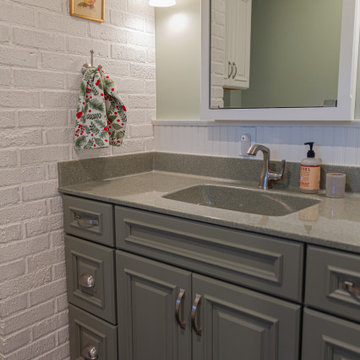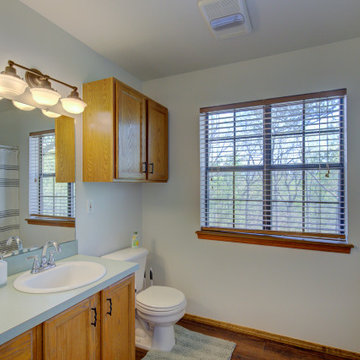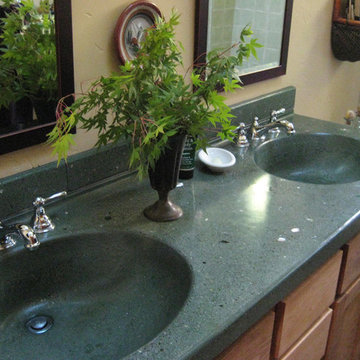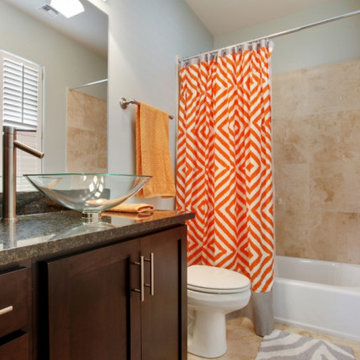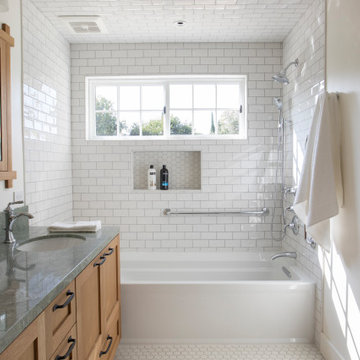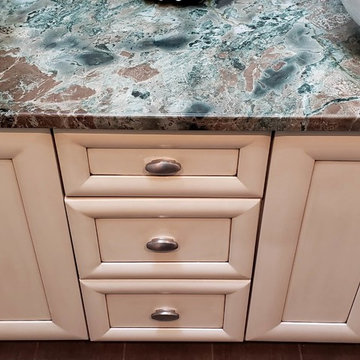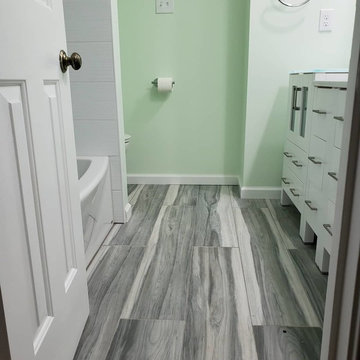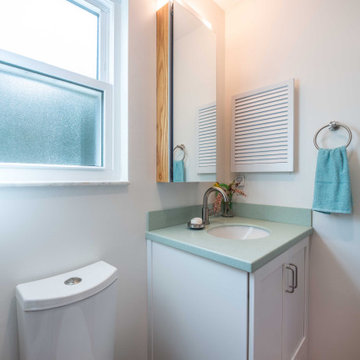Bathroom Design Ideas with a Shower Curtain and Green Benchtops
Refine by:
Budget
Sort by:Popular Today
21 - 40 of 82 photos
Item 1 of 3
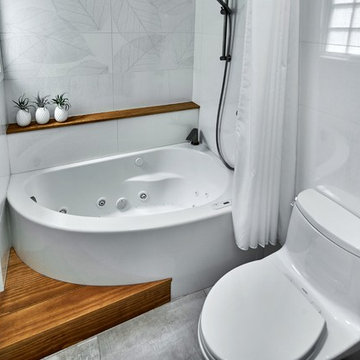
A curved tub tucks into a corner. The shower curtain attached to a flexible curtain track attached to the ceiling. Accoya moisture resistant wood soap ledge and floor step warm up the color scheme. A grab bear stretches to the the bath step, also serves as a towel bar
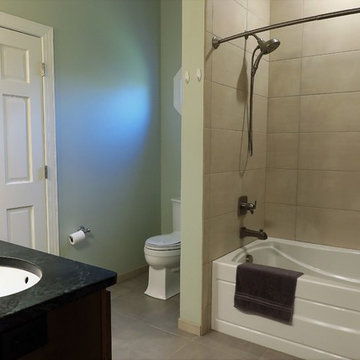
This bathroom was such a fun project. The original bathroom had pickled oak cabinetry and a turquoise green countertop with a single sink. The tub had a step to get into it, was an awful dark color and had a brass shower door. We brightened up this space by removing the step to the tub, putting in white fixtures and light tile, adding a light above the tub and using a shower curtain instead of a showerdoor. The vanity was designed by our designer, and specifically configured to be able to hold toilet paper in one of the bottom drawers. The green soapstone countertops were so lovely and helped pull the whole bathroom together. The tile in this bathroom was so much fun. We put an inlay into the floor that followed up the shower wall. The mosaic is glass, stone and copper, it is so beautiful! The copper was then used inside of the shampoo shelf. This whole bathroom really came together well and we are so proud of the end result!
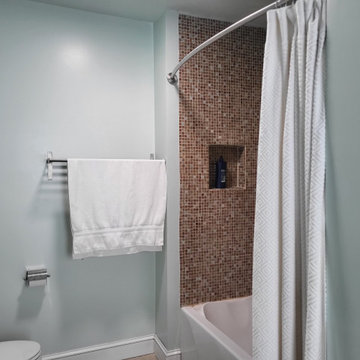
I had originally selected Sherwin-Williams' Dewy to complement the exisiting mosaic tile.
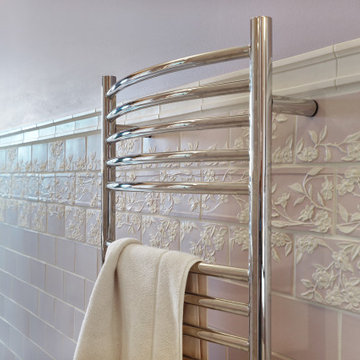
This custom home, sitting above the City within the hills of Corvallis, was carefully crafted with attention to the smallest detail. The homeowners came to us with a vision of their dream home, and it was all hands on deck between the G. Christianson team and our Subcontractors to create this masterpiece! Each room has a theme that is unique and complementary to the essence of the home, highlighted in the Swamp Bathroom and the Dogwood Bathroom. The home features a thoughtful mix of materials, using stained glass, tile, art, wood, and color to create an ambiance that welcomes both the owners and visitors with warmth. This home is perfect for these homeowners, and fits right in with the nature surrounding the home!
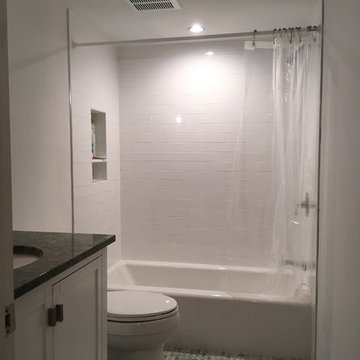
The owners of this single-family home in Washington, DC’s Kalorama neighborhood wanted to renovate their under utilized basement, which was previously used for only used for storage. We added a bedroom, full bathroom, a storage room, a workshop area, wine storage, and an open living room and kitchenette area.
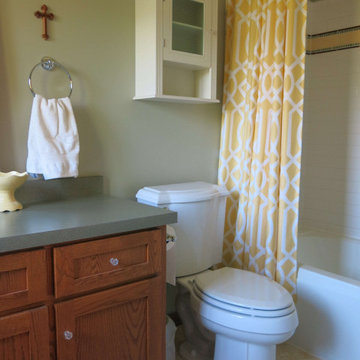
Classic MASTER BATHROOM style, featuring Sherwin Williams Grassland walls (SW 6163) to offset a beautiful trellis-patterned shower curtain and butter-toned hexagonal floor tiles.
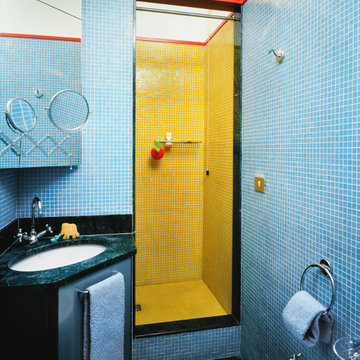
Progettazione del locale bagno completo di scelta dei materiali e dei colori delle finiture
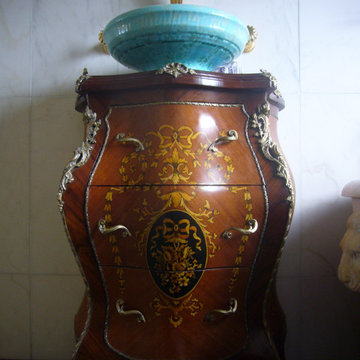
A complete reproduction of an ancient roman style bathroom , including solid clawfoot bath carved from marble.
A french antique side table was converted into a vanity.
Mosaic floor was designed and measured on site here in Sydney and made in Milan Italy , then imported in sheets for installation.
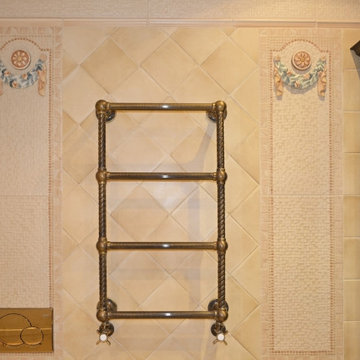
Ванная комната в классическом стиле с объемными декорами под мозаику. Мелкая настенная плитка уложена под 45 градусов. Смесители и водяной полотенцесушитель в бронзовом цвете.
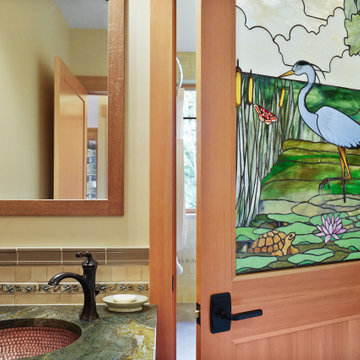
This custom home, sitting above the City within the hills of Corvallis, was carefully crafted with attention to the smallest detail. The homeowners came to us with a vision of their dream home, and it was all hands on deck between the G. Christianson team and our Subcontractors to create this masterpiece! Each room has a theme that is unique and complementary to the essence of the home, highlighted in the Swamp Bathroom and the Dogwood Bathroom. The home features a thoughtful mix of materials, using stained glass, tile, art, wood, and color to create an ambiance that welcomes both the owners and visitors with warmth. This home is perfect for these homeowners, and fits right in with the nature surrounding the home!
Bathroom Design Ideas with a Shower Curtain and Green Benchtops
2
