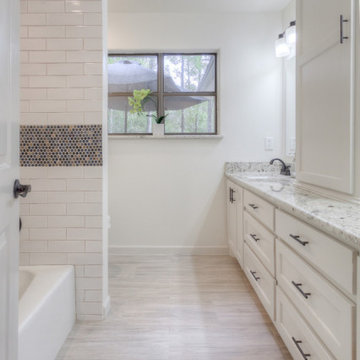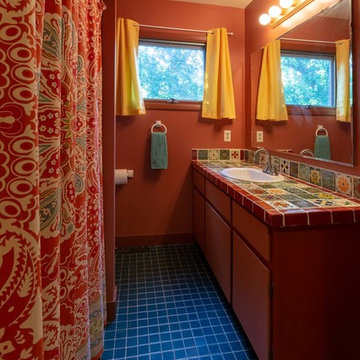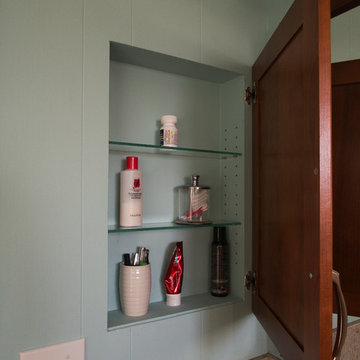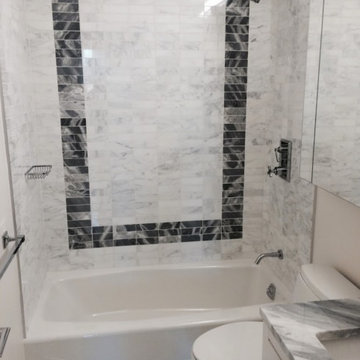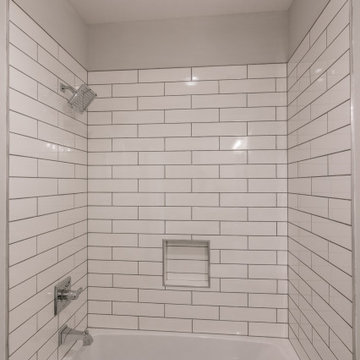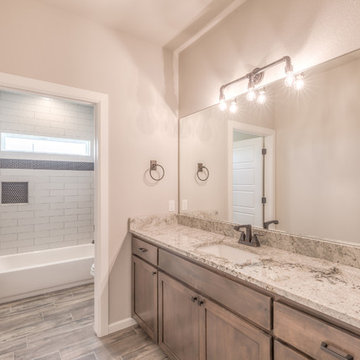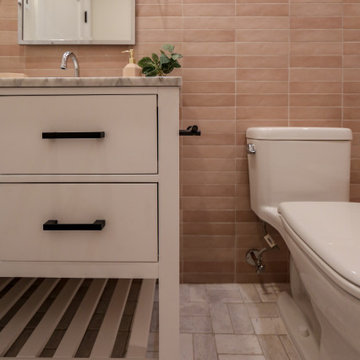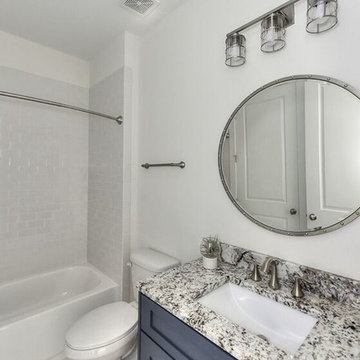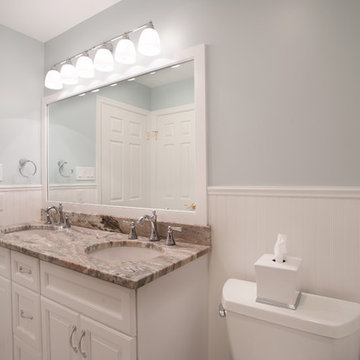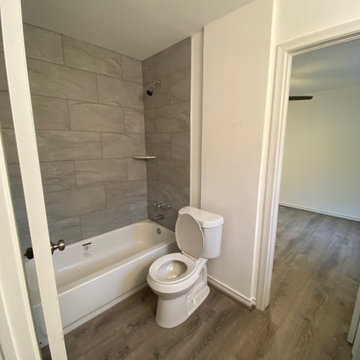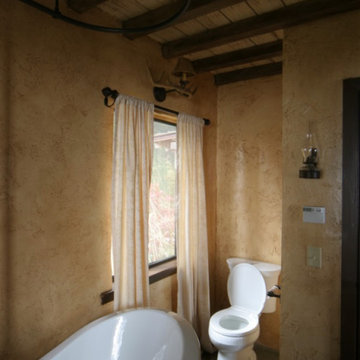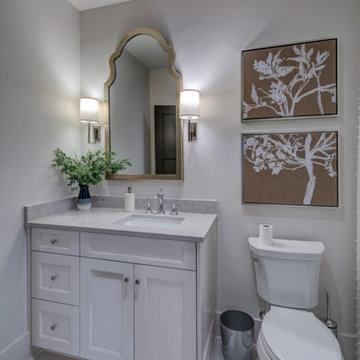Bathroom Design Ideas with a Shower Curtain and Multi-Coloured Benchtops
Refine by:
Budget
Sort by:Popular Today
61 - 80 of 1,091 photos
Item 1 of 3
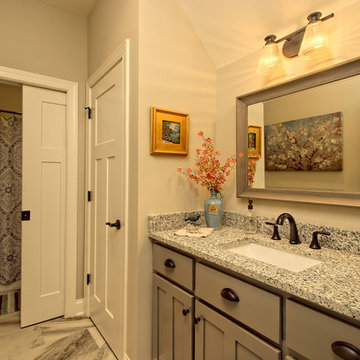
This Craftsman Mountain Home features a gray theme with Accessible Beige walls, medium gray shaker cabinets, a separate toilet/shower stall, linen closet and speckled granite counter tops.
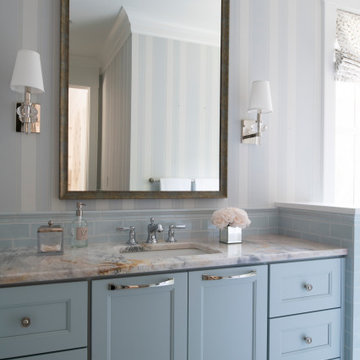
Builder: Michels Homes
Interior Design: Talla Skogmo Interior Design
Cabinetry Design: Megan at Michels Homes
Photography: Scott Amundson Photography
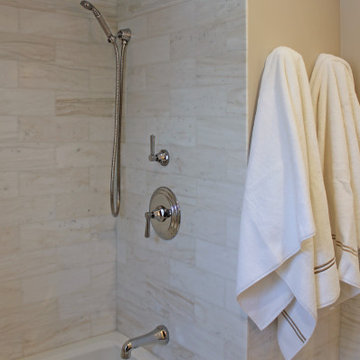
Kids bathroom in Waban, MA. Freestanding vanity by Bertch in Oak Shale with Polar White granite top. Floors, wall and tub surround in white haze marble.
Wall color: Sherwin Williams Popular Gray. Mirror with Chevron pattern. Herringbone marble floor. Newport brass fixtures and accessories. Toto toilet. Kohler tub. Hudson Valley wall sconces.
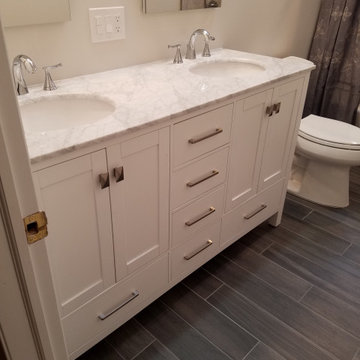
Primary Bathroom Remodel. New Tile Floor, Double Vanity, Toilet, Bathtub, Shower Wall Tile, and Shower Faucet
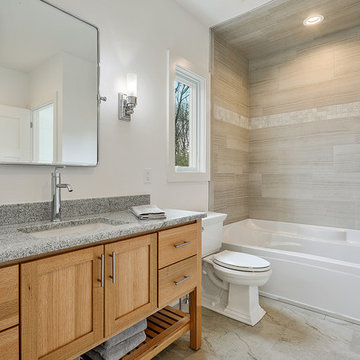
This stunning design by Van’s Lumber makes extraordinary use of modest square footage. The home features 2,378 square feet of finished living space. The spacious kitchen and family room serve as the heart of the home. The home is great for a private retreat or entertaining friends. The sunroom allows you to enjoy the wooded surroundings in the comfort of indoor living.
- 2,378 total square feet
- Three bedrooms & 2 ½ baths
- Spacious sunroom
- Open concept with beamed ceiling
- Stone fireplace with concrete mantel
- Kitchen with granite counter tops
- Custom white oak hardwood floor
- Covered patio
- Master bath with walk-in zero entrance shower and his & her vanity
- Oversized three stall garage
- Custom moldings and trims
- Marvin windows with new Ebony color
- Full basement (blasted)
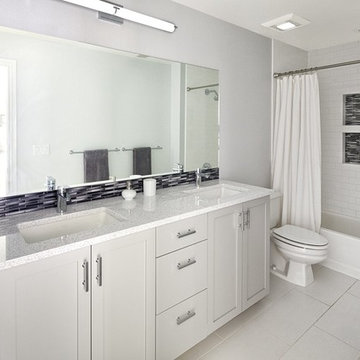
This neutral bathroom is a perfect shared second bathroom. The dark space is brightened with light monochromatic greys and back splashes of dark greys. Utilizing clean and light shades contributes to making the space of a small bathroom feel bigger.
Photo Credit: StudioQPhoto.com
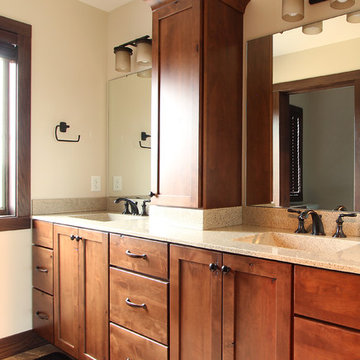
Double vanity in guest bathroom. Drawer storage and a wall cabinet to the countertop separates the sink areas. integrated sinks makes these vanity countertops easy to clean.
Bathroom Design Ideas with a Shower Curtain and Multi-Coloured Benchtops
4


