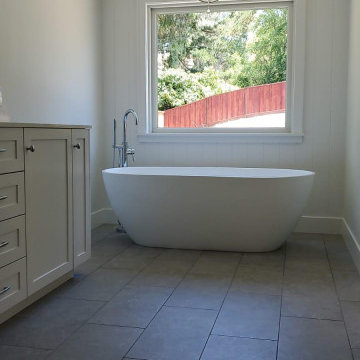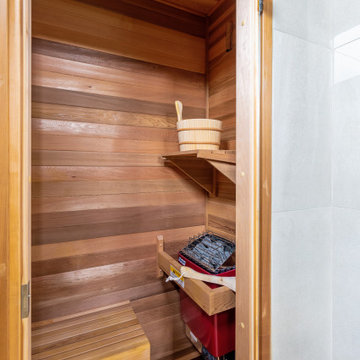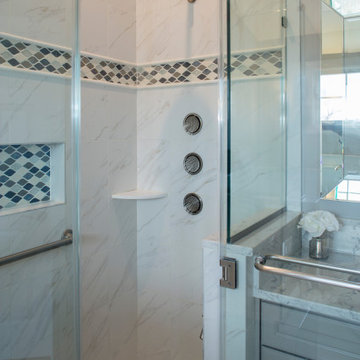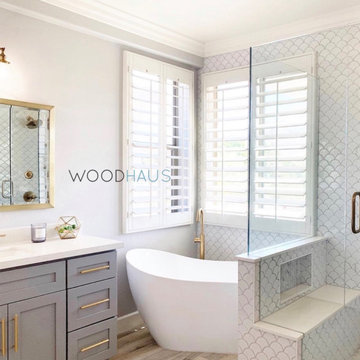Bathroom Design Ideas with a Shower Seat
Refine by:
Budget
Sort by:Popular Today
161 - 180 of 3,170 photos
Item 1 of 3

This home in Napa off Silverado was rebuilt after burning down in the 2017 fires. Architect David Rulon, a former associate of Howard Backen, known for this Napa Valley industrial modern farmhouse style. Composed in mostly a neutral palette, the bones of this house are bathed in diffused natural light pouring in through the clerestory windows. Beautiful textures and the layering of pattern with a mix of materials add drama to a neutral backdrop. The homeowners are pleased with their open floor plan and fluid seating areas, which allow them to entertain large gatherings. The result is an engaging space, a personal sanctuary and a true reflection of it's owners' unique aesthetic.
Inspirational features are metal fireplace surround and book cases as well as Beverage Bar shelving done by Wyatt Studio, painted inset style cabinets by Gamma, moroccan CLE tile backsplash and quartzite countertops.

Custom bath. Wood ceiling. Round circle window.
.
.
#payneandpayne #homebuilder #custombuild #remodeledbathroom #custombathroom #ohiocustomhomes #dreamhome #nahb #buildersofinsta #beforeandafter #huntingvalley #clevelandbuilders #AtHomeCLE .
.?@paulceroky

Light and Airy shiplap bathroom was the dream for this hard working couple. The goal was to totally re-create a space that was both beautiful, that made sense functionally and a place to remind the clients of their vacation time. A peaceful oasis. We knew we wanted to use tile that looks like shiplap. A cost effective way to create a timeless look. By cladding the entire tub shower wall it really looks more like real shiplap planked walls.
The center point of the room is the new window and two new rustic beams. Centered in the beams is the rustic chandelier.
Design by Signature Designs Kitchen Bath
Contractor ADR Design & Remodel
Photos by Gail Owens
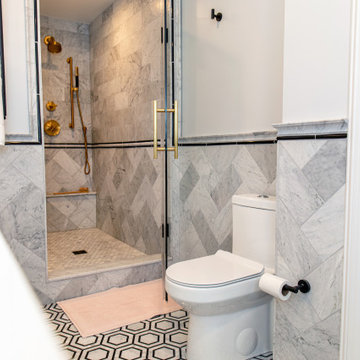
Carrera marble in all its glory is the big show stopper in this Bolton Hill rowhome master bath renovation. What started as a cramped, chopped up room was opened into a sparkling, luxurious space evocative of timeless Old World mansion baths. The result demonstrates what’s possible when mixing multiple marble tile shapes, colors and patterns. To visually frame the bathroom, we installed 6” x 12” honed Carrera marble tiles laid in a herringbone pattern for wainscotting, and carried the same marble pattern into the shower stall in order to create depth and dimension. The wainscotting is set off by beautifully-detailed Carrera marble chair rail and black tile pencil moulding. Carrera hex shower tiles, marble sills and bench, and intricate Carrera and black mosaic flooring complete the marble details. The crisp white double vanity and inconspicuous builtins tastefully compliment the marble, and the brass cabinet hardware, mirrors and plumbing and lighting fixtures add a burst of color to the room.

Guest bathroom remodel. Sandblasted wood doors with original antique door hardware. Glass Shower with white subway tile and gray grout. Black shower door hardware. Antique brass faucets. Marble hex tile floor. Painted gray cabinets. Painted white walls and ceilings. Original vintage clawfoot tub. Lakefront 1920's cabin on Lake Tahoe.

This Grant Park house was built in 1999. With that said, this bathroom was dated, builder grade with a tiny shower (3 ft x 3 ft) and a large jacuzzi-style 90s tub. The client was interested in a much larger shower, and he really wanted a sauna if squeeze it in there. Because this bathroom was tight, I decided we could potentially go into the large walk-in closet and expand to include a sauna. The client was looking for a refreshing coastal theme, a feel good space that was completely different than what existed.
This renovation was designed by Heidi Reis with Abode Agency LLC, she serves clients in Atlanta including but not limited to Intown neighborhoods such as: Grant Park, Inman Park, Midtown, Kirkwood, Candler Park, Lindberg area, Martin Manor, Brookhaven, Buckhead, Decatur, and Avondale Estates.
For more information on working with Heidi Reis, click here: https://www.AbodeAgency.Net/

Walk-in shower with a built-in shower bench, custom bathroom hardware, and mosaic backsplash/wall tile.
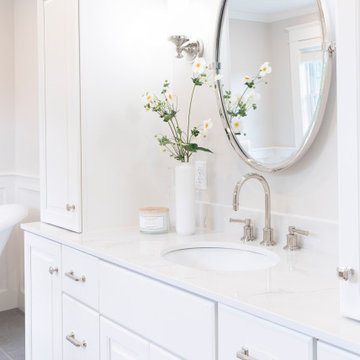
Our Prospect Project was a full Master Bathroom Remodel. We redesigned this space to feel; clean, crisp and classic!
Bathroom Design Ideas with a Shower Seat
9
