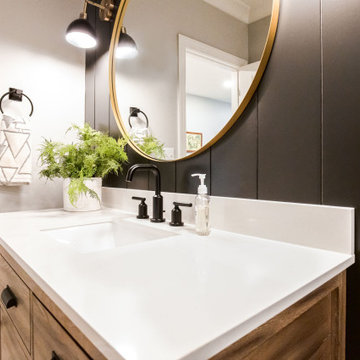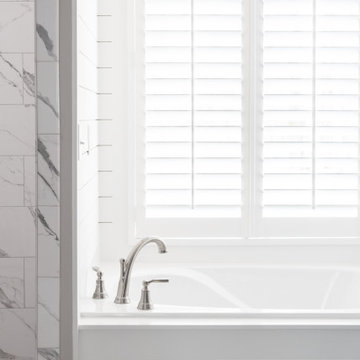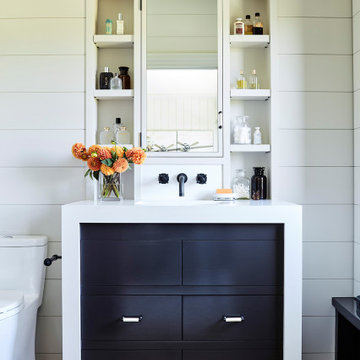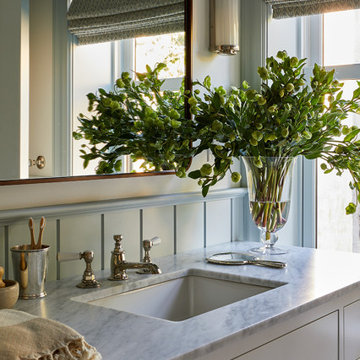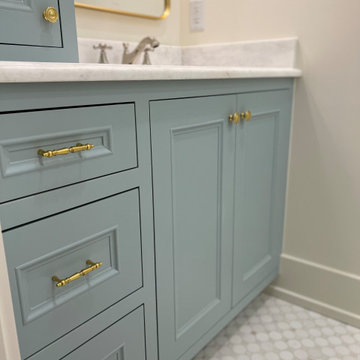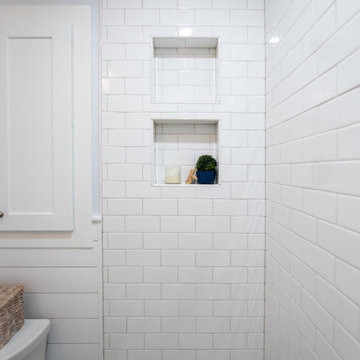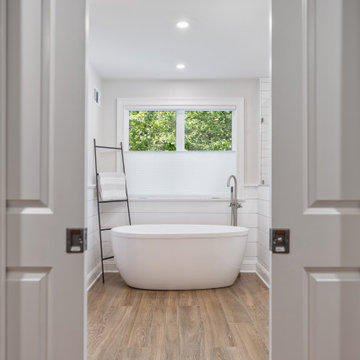Bathroom Design Ideas with a Single Vanity and Planked Wall Panelling
Refine by:
Budget
Sort by:Popular Today
161 - 180 of 1,184 photos
Item 1 of 3

Turquoise accent tiles add a touch of playfulness to the subdued elegance of this secondary bathroom.

This bathroom saves space in this tiny home by placing the sink in the corner. A live edge mango slab locally sourced on the Big Island of Hawaii adds character and softness to the space making it easy to move and walk around. Chunky shelves in the corner keep things open and spacious not boxing anything in. An oval mirror was chosen for its classic style.
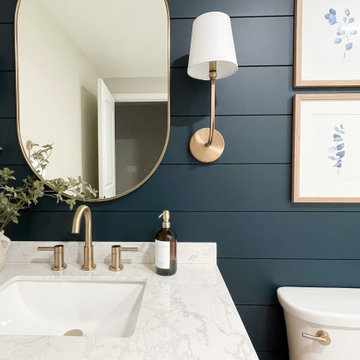
This stunning bathroom features a deep navy shiplap wall with a white oak shaker vanity and marble countertop. It's paired with light gray hexagon floor tiles, classic white subway tiles, and marble mosaic tiles. The arched built-in, area rug, brass sconces, and simple botanical prints, further add to the vintage vibe of the space.
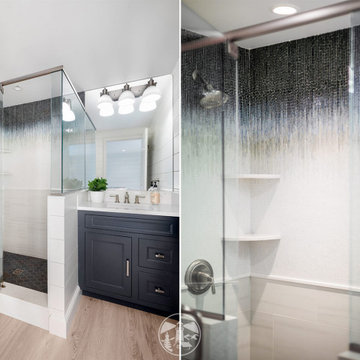
The finished space under the garage is an ocean lovers dream. The coastal design style is inspired by the client’s Nantucket vacations. The floor plan includes a living room, galley kitchen, guest bedroom and full guest bathroom.
Coastal decor elements include shiplap walls, sand colored luxury plank flooring, waterfall mosaic tiled shower and blue bathroom vanity.

This tiny bathroom got a facelift and more room by removing a closet on the other side of the wall. What used to be just a sink and toilet became a 3/4 bath with a full walk in shower!
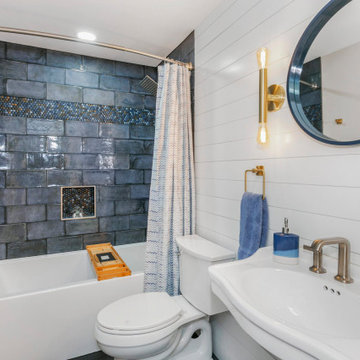
This guest bathroom is a focal point when walking down the hall with its gorgeous blue tile
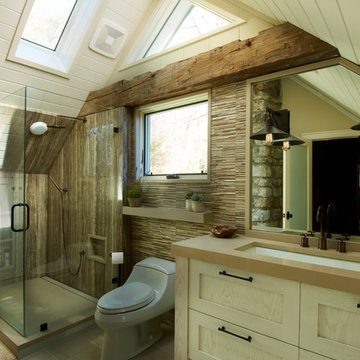
This masterbath proved especially challenging due to the dormer and vaulted ceiling. We incorporated a corner shower unit, U shaped vanity drawers, and plenty of storage and laundry space.
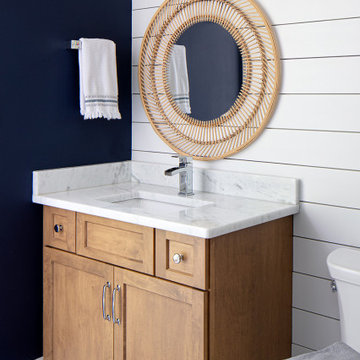
This bathroom serves the pool for this custom built home. With a bit of a nautical direction, the fun navy and white tile in the shower is a fun place to rinse off after a dip.
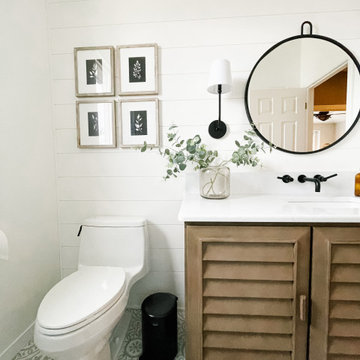
A light and airy modern farmhouse bathroom featuring a white shiplap wall, touches of matte black, and wood for balance and warmth. The simplicity of the overall look is contrasted with the gray patterned floor tiles. We also removed the tub and added a glass shower door.
Bathroom Design Ideas with a Single Vanity and Planked Wall Panelling
9




