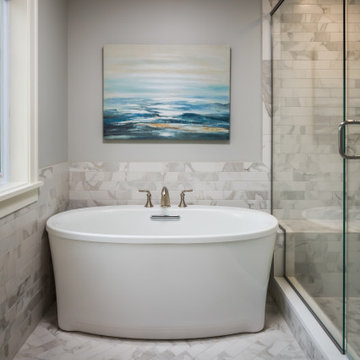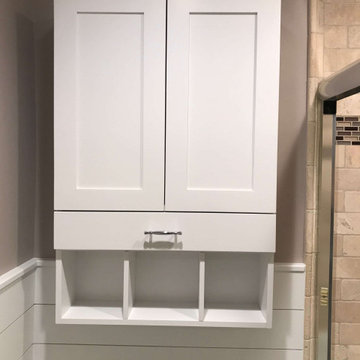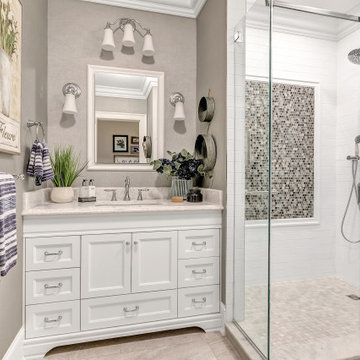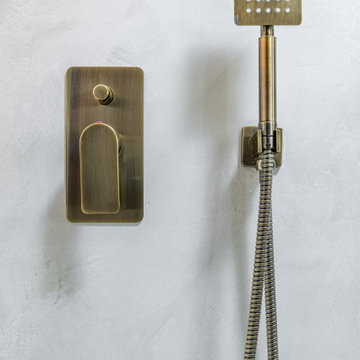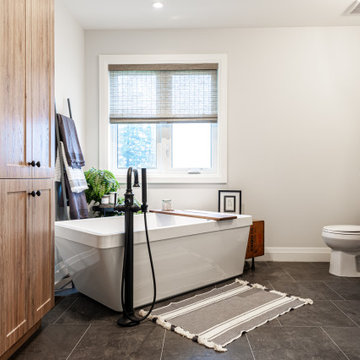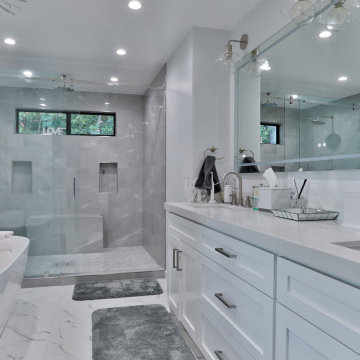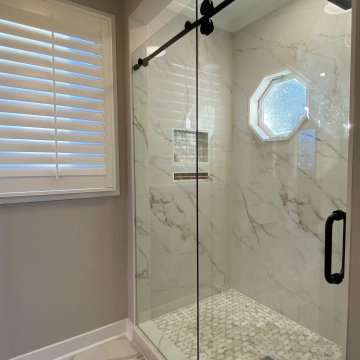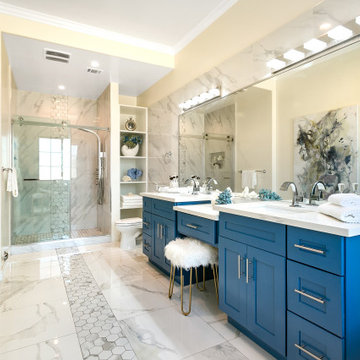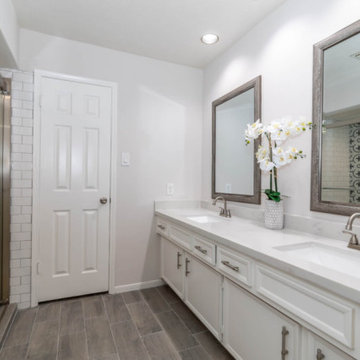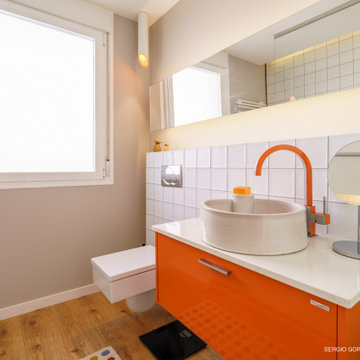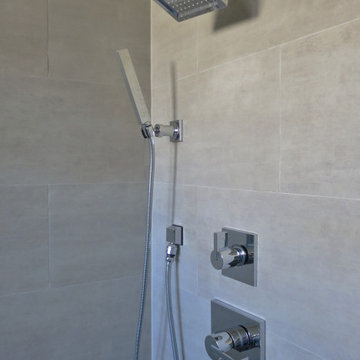Bathroom Design Ideas with a Sliding Shower Screen and a Built-in Vanity
Refine by:
Budget
Sort by:Popular Today
121 - 140 of 6,646 photos
Item 1 of 3
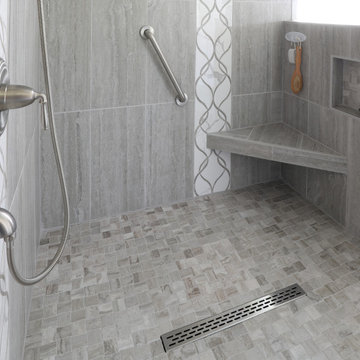
A builder grade bathroom gets a major upgrade. The client was amazing as she did this remodel while having a torn Achilles tendon while she was in a boot before and after surgery all while her husband was out of town for work. This prompted the request for a large, curbless shower with a barn door. We removed the dated unused corner tub to expand the shower and added a bench under the window for additional storage. The vanity got a functional make-over with better storage for toiletries. His and hers pull-outs and drawers provided ample space. The traditional fixtures blend with the more contemporary tile and color pallet giving the bathroom an elegant soothing feel.
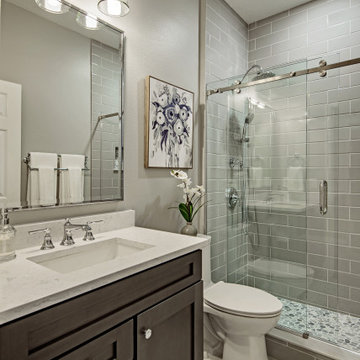
Take a look at the latest home renovation that we had the pleasure of performing for a client in Trinity. This was a full master bathroom remodel, guest bathroom remodel, and a laundry room. The existing bathroom and laundry room were the typical early 2000’s era décor that you would expect in the area. The client came to us with a list of things that they wanted to accomplish in the various spaces. The master bathroom features new cabinetry with custom elements provided by Palm Harbor Cabinets. A free standing bathtub. New frameless glass shower. Custom tile that was provided by Pro Source Port Richey. New lighting and wainscoting finish off the look. In the master bathroom, we took the same steps and updated all of the tile, cabinetry, lighting, and trim as well. The laundry room was finished off with new cabinets, shelving, and custom tile work to give the space a dramatic feel.
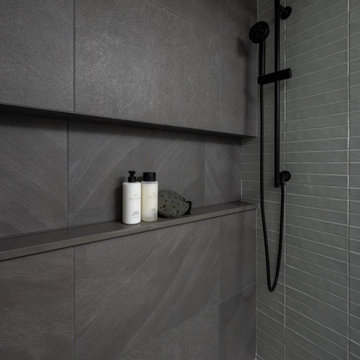
Our client wanted to keep her home’s historic character and charm and chose Forward Design Build Remodel because she knew we could work with her home’s historic bones and honor the original design. The goals for this remodel were to open the older kitchen, preserve the location of the windows, update the finishes and lighting, and better the kitchen's feng shui.
Our plan involved maximizing storage in the smaller space without making it feel cluttered and overwhelming while adding luxury and higher-end finishes to the kitchen and bathrooms.
Our team utilized custom cabinetry and a two-toned color palette in the kitchen to work with the space and efficiently open up the remaining area. We transformed the bathrooms from outdated, essential to elegant, modern ones with aesthetically pleasing and functional cutouts.

This narrow galley style primary bathroom was opened up by eliminating a wall between the toilet and vanity zones, enlarging the vanity counter space, and expanding the shower into dead space between the existing shower and the exterior wall.
Now the space is the relaxing haven they'd hoped for for years.
The warm, modern palette features soft green cabinetry, sage green ceramic tile with a high variation glaze and a fun accent tile with gold and silver tones in the shower niche that ties together the brass and brushed nickel fixtures and accessories, and a herringbone wood-look tile flooring that anchors the space with warmth.
Wood accents are repeated in the softly curved mirror frame, the unique ash wood grab bars, and the bench in the shower.
Quartz counters and shower elements are easy to mantain and provide a neutral break in the palette.
The sliding shower door system allows for easy access without a door swing bumping into the toilet seat.
The closet across from the vanity was updated with a pocket door, eliminating the previous space stealing small swinging doors.
Storage features include a pull out hamper for quick sorting of dirty laundry and a tall cabinet on the counter that provides storage at an easy to grab height.
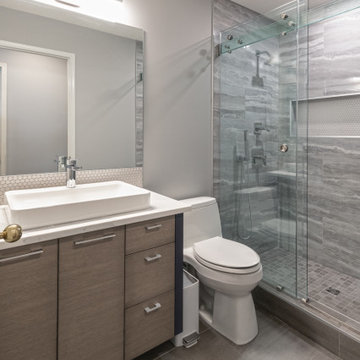
In this project, we worked with the client to create a beautiful European-inspired modern kitchen with some very unique colours and a striking island with a waterfall edge countertop. Along with the kitchen, we also remodeled the living room, dining room, front entry, main bathroom, and ensuite.
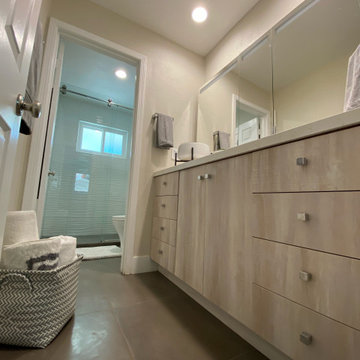
Beautiful 24 x 24 tiles from Matt Clark and wood look laminate vanity, wavy tiles in the shower.
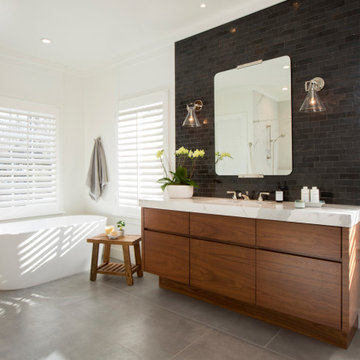
Dark subway tile in master bath renovation with custom vanities, tile flooring, freestanding soaking tub and glass shower enclosure.
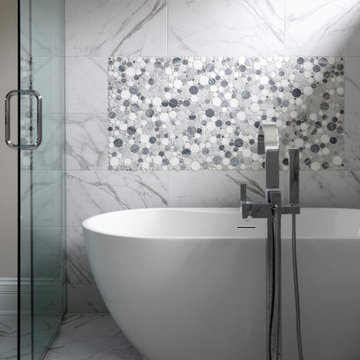
Large master bath wet area; includes shower, tub and a bench. Mosaic accents and shelves.
Bathroom Design Ideas with a Sliding Shower Screen and a Built-in Vanity
7
