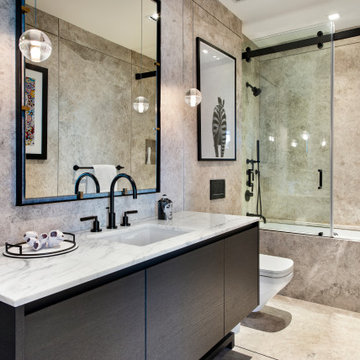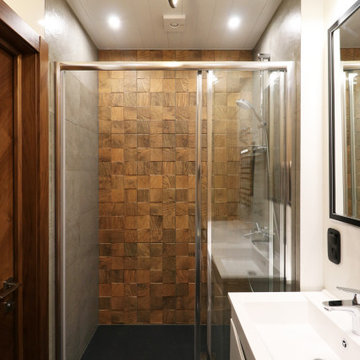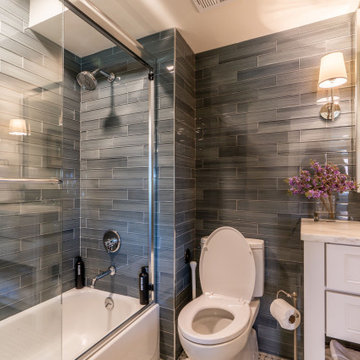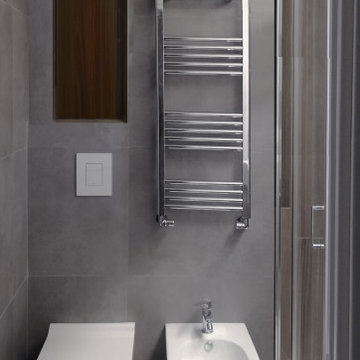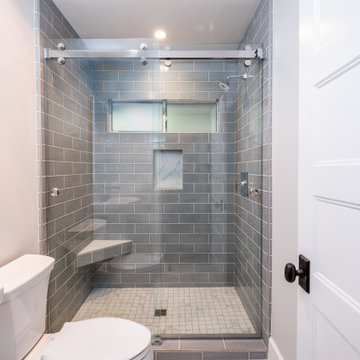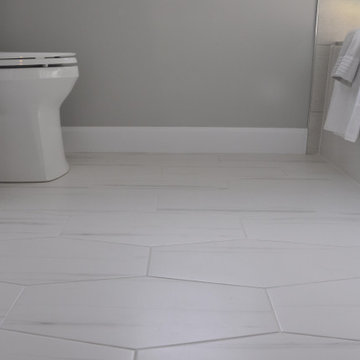Bathroom Design Ideas with a Sliding Shower Screen and a Single Vanity
Refine by:
Budget
Sort by:Popular Today
81 - 100 of 11,126 photos
Item 1 of 3
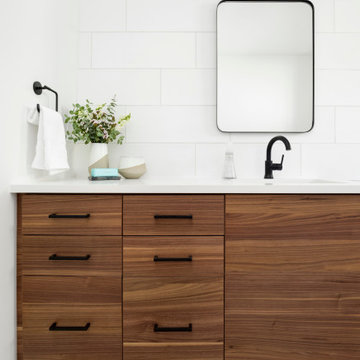
While the majority of APD designs are created to meet the specific and unique needs of the client, this whole home remodel was completed in partnership with Black Sheep Construction as a high end house flip. From space planning to cabinet design, finishes to fixtures, appliances to plumbing, cabinet finish to hardware, paint to stone, siding to roofing; Amy created a design plan within the contractor’s remodel budget focusing on the details that would be important to the future home owner. What was a single story house that had fallen out of repair became a stunning Pacific Northwest modern lodge nestled in the woods!
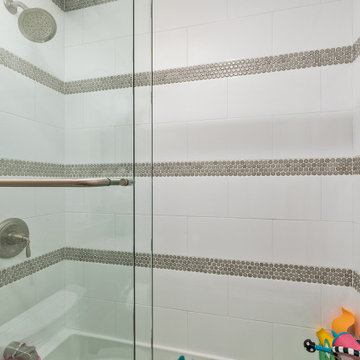
In this whole house remodel all the bathrooms were refreshed. The guest and kids bath both received a new tub, tile surround and shower doors. The vanities were upgraded for more storage. Taj Mahal Quartzite was used for the counter tops. The guest bath has an interesting shaded tile with a Moroccan lamp inspired accent tile. This created a sophisticated guest bathroom. The kids bath has clean white x-large subway tiles with a fun penny tile stripe.

Beautiful relaxing freestanding tub surrounded by luxurious elements such as Carrera marble tile flooring and brushed gold bath filler. Our favorite feature is the custom functional ledge below the window!

This project was focused on eeking out space for another bathroom for this growing family. The three bedroom, Craftsman bungalow was originally built with only one bathroom, which is typical for the era. The challenge was to find space without compromising the existing storage in the home. It was achieved by claiming the closet areas between two bedrooms, increasing the original 29" depth and expanding into the larger of the two bedrooms. The result was a compact, yet efficient bathroom. Classic finishes are respectful of the vernacular and time period of the home.
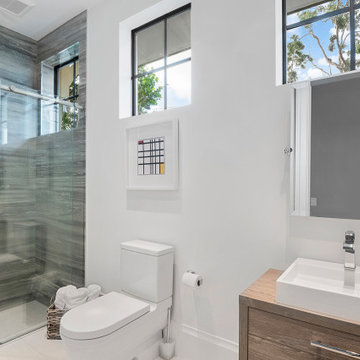
this home is a unique blend of a transitional exterior and a contemporary interior

This tiny home has a very unique and spacious bathroom. This tiny home has utilized space-saving design and put the bathroom vanity in the corner of the bathroom. Natural light in addition to track lighting makes this vanity perfect for getting ready in the morning. Triangle corner shelves give an added space for personal items to keep from cluttering the wood counter.
This contemporary, costal Tiny Home features a bathroom with a shower built out over the tongue of the trailer it sits on saving space and creating space in the bathroom. This shower has it's own clear roofing giving the shower a skylight. This allows tons of light to shine in on the beautiful blue tiles that shape this corner shower. Stainless steel planters hold ferns giving the shower an outdoor feel. With sunlight, plants, and a rain shower head above the shower, it is just like an outdoor shower only with more convenience and privacy. The curved glass shower door gives the whole tiny home bathroom a bigger feel while letting light shine through to the rest of the bathroom. The blue tile shower has niches; built-in shower shelves to save space making your shower experience even better. The frosted glass pocket door also allows light to shine through.

Bathroom Lighting: Pendant Light | Bathroom Vanity: Painted Green-Grey Cabinetry with Hand-rubbed Bronze Drawer and Door Pulls; Quartz Countertop; White Porcelain Vessel Sink with Hand-rubbed Bronze Faucet; Round Black Framed Mirror | Bathroom Shower over Tub: Straight Patterned Taupe Glazed Subway Tile; Matte Black Shower Hardware; Glass Shower Doors

A bold statement and a warm welcome — that’s the tone our client set for this Guest Bathroom Renovation In Bucktown.
The blue labyrinth vanity wallpaper introduces a striking element to the room, boasting bold geometric patterns that elevates the overall design. Secret Silver tiles grace the shower wall, niche, and floor, creating a sophisticated atmosphere with its marble effect and contrasting tones. The gray-painted wall and white ceiling tie everything together to create the perfect balance without overwhelming the space.
The space is enhanced with the decorative accent of Newbury Glass Penny Mosaic in the shower floor, giving the bathroom an additional creative expression through its distinctive shape and color.
The Shadowbox mirror from Shades of Light features a sleek matte black finish, providing depth in the border for both aesthetic appeal and function. The Industrial Triangle Shade Three Light lights up the vanity, embodying industrial minimalism, making the room burst with light and style.
This guest bathroom brought our client's vision to life – a modern and inviting space that is functional at the same time.
Project designed by Chi Renovation & Design, a renowned renovation firm based in Skokie. We specialize in general contracting, kitchen and bath remodeling, and design & build services. We cater to the entire Chicago area and its surrounding suburbs, with emphasis on the North Side and North Shore regions. You'll find our work from the Loop through Lincoln Park, Skokie, Evanston, Wilmette, and all the way up to Lake Forest.
For more info about Chi Renovation & Design, click here: https://www.chirenovation.com/

I worked with my client to create a home that looked and functioned beautifully whilst minimising the impact on the environment. We reused furniture where possible, sourced antiques and used sustainable products where possible, ensuring we combined deliveries and used UK based companies where possible. The result is a unique family home.
This toilet and pedestal sink were reclaimed from the original house to minimise the amount of waste the project sent to landfill and help create a unique, gentle home.
The floor to ceiling glazed tiles makes this ensuite bathroom feel like a jewellery box.
Bathroom Design Ideas with a Sliding Shower Screen and a Single Vanity
5



