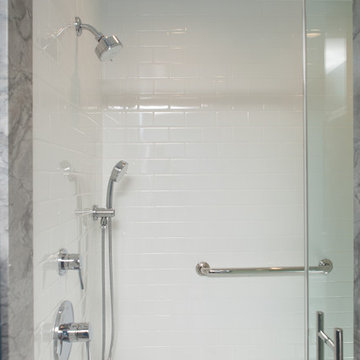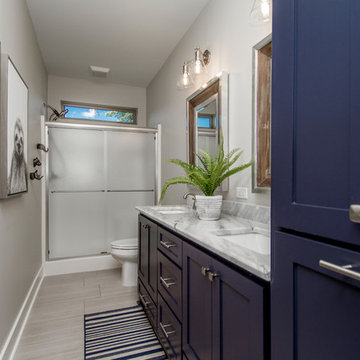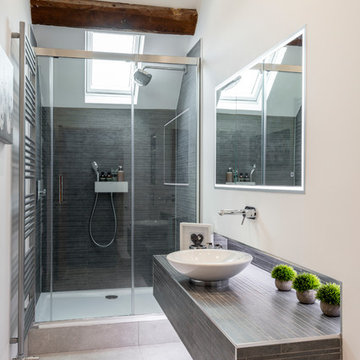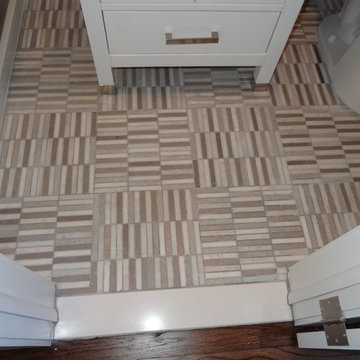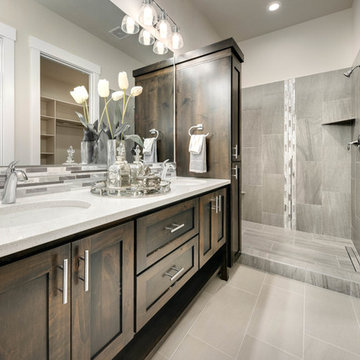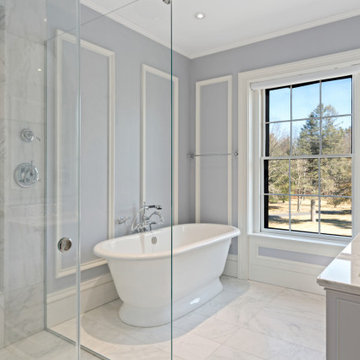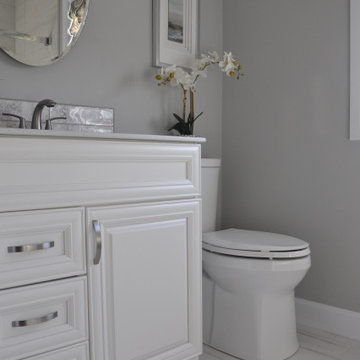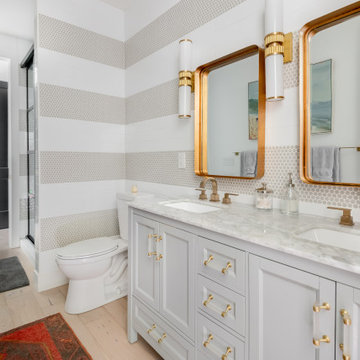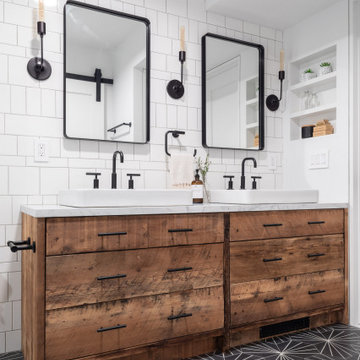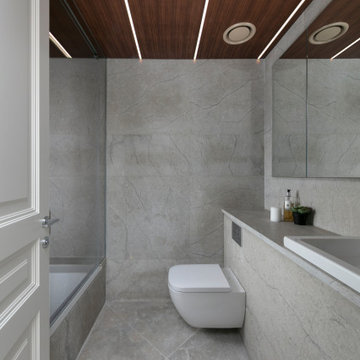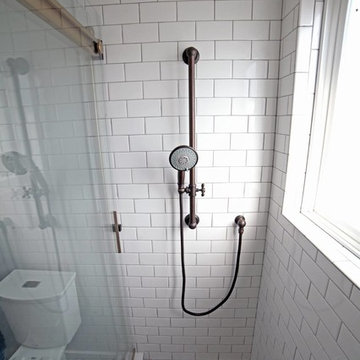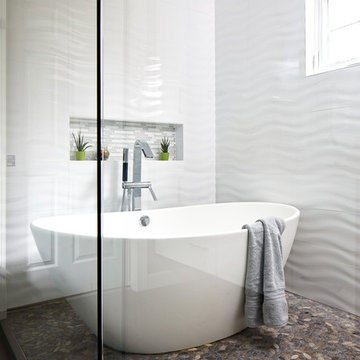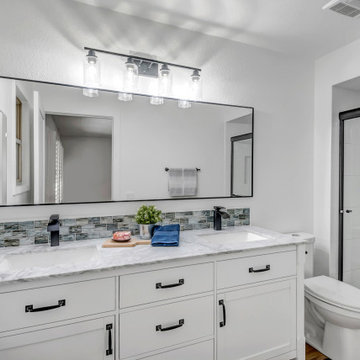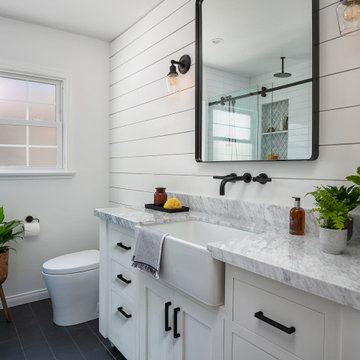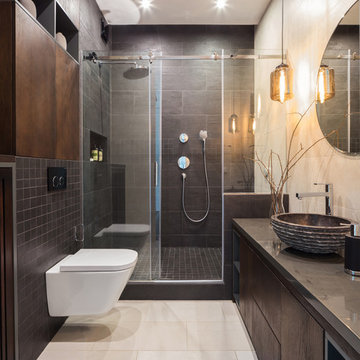Bathroom Design Ideas with a Sliding Shower Screen and Grey Benchtops
Refine by:
Budget
Sort by:Popular Today
41 - 60 of 3,161 photos
Item 1 of 3
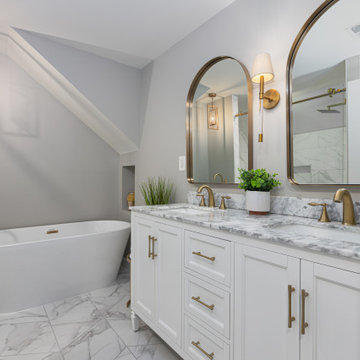
We paired rich marble countertops, warm brushed brass and dynamic porcelain tile flooring to bring this primary bath to life. We balanced soft curves of the arched mirrors and freestanding tub with sharper lines on the floor tile and light fixtures to add an interest to the space.
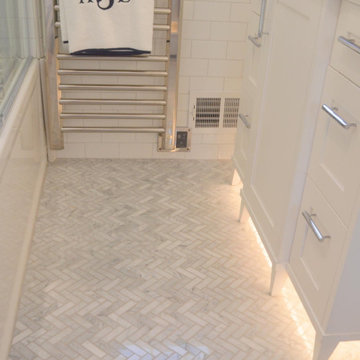
Bathroom renovation, Assisted client with floor, shower and wall tile selections and design.
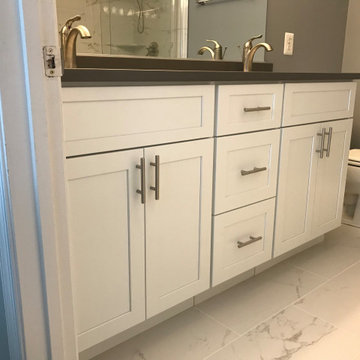
Mid-sized bathroom including porcelain marble tile in the shower stall with a Custom herringbone Niche and Custom Shower pan. Porcelain marble floor tile. 60" double undermount sinks built in Vanity cabinets, with mid drawers and grey quartz countertop.
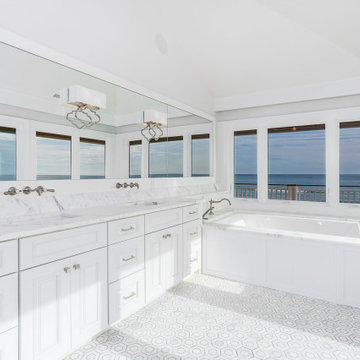
Coastal bathroom using clean gray and white. Multiple patterns of tile masterfully blended
Bathroom Design Ideas with a Sliding Shower Screen and Grey Benchtops
3


