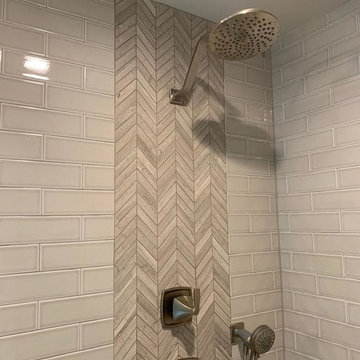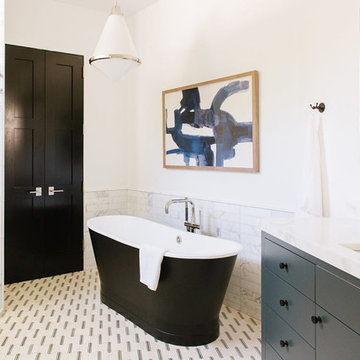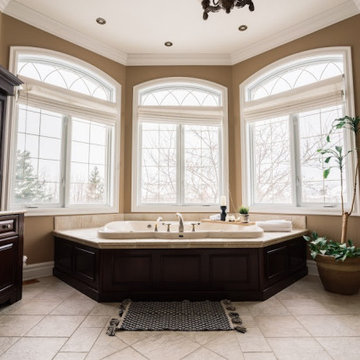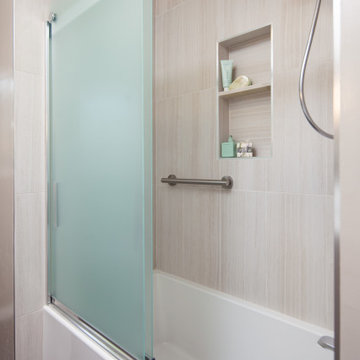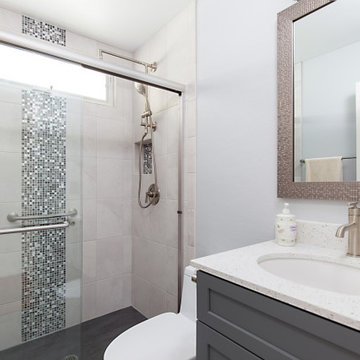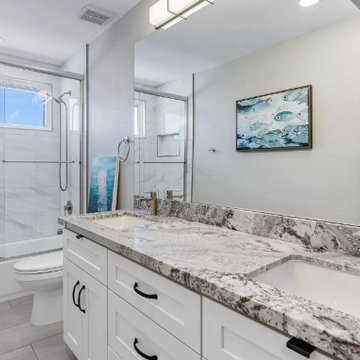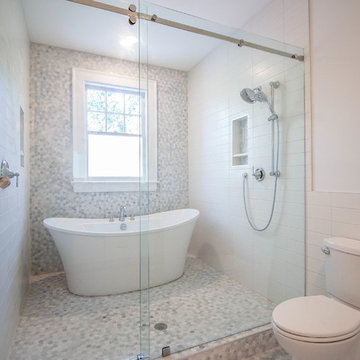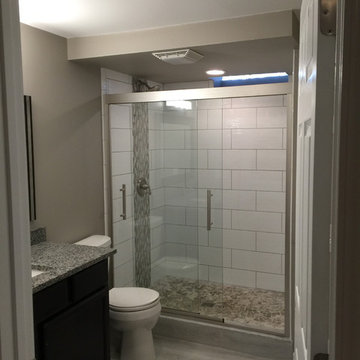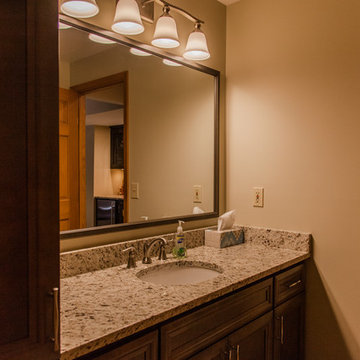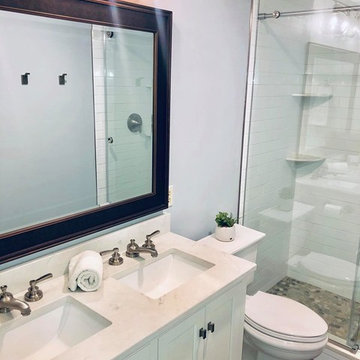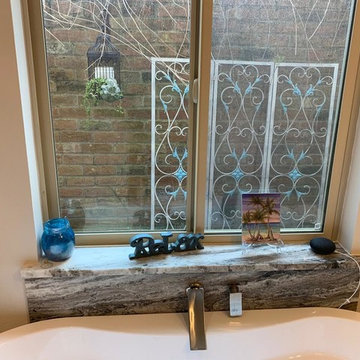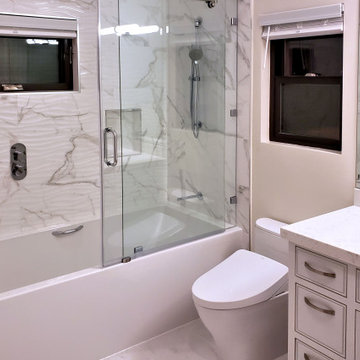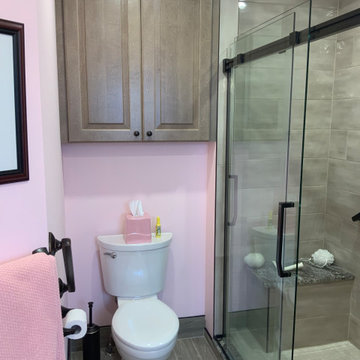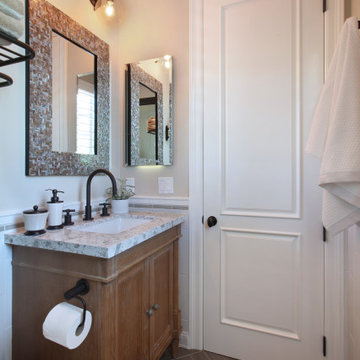Bathroom Design Ideas with a Sliding Shower Screen and Multi-Coloured Benchtops
Refine by:
Budget
Sort by:Popular Today
161 - 180 of 943 photos
Item 1 of 3

Listed building consent to change awkward spare bedroom into a master bathroom including the removal of a suspense celling and raised floor to accommodate a new drainage run.
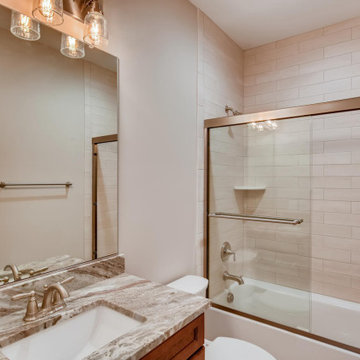
Comfort height cabinets, comfort height toilet, granite counter tops, under mount sink, subway tile surround.
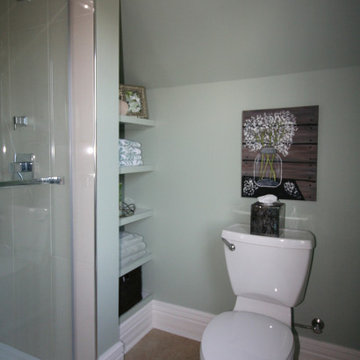
This master bathroom was very dated and small. A new floor plan was created which enlarged the space and added a soaker tub. Keeping future aging in place in mind, the shower walls were re enforced for future grab bars. The end result is bright, elegant and inviting.
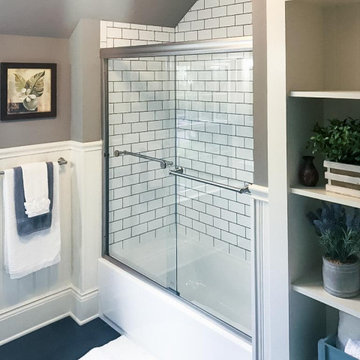
Extensive remodel to this beautiful 1930’s Tudor that included an addition that housed a custom kitchen with box beam ceilings, a family room and an upgraded master suite with marble bath.
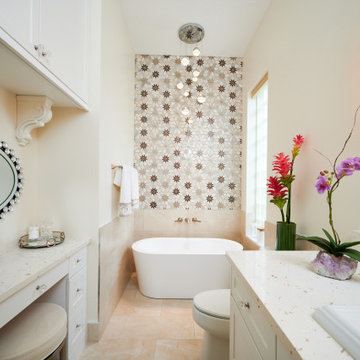
Ordinary builder master bath transformed into an oasis and a retreat. All custom features put this bath in a category of its own.
Nothing was compromised!

This 6,000sf luxurious custom new construction 5-bedroom, 4-bath home combines elements of open-concept design with traditional, formal spaces, as well. Tall windows, large openings to the back yard, and clear views from room to room are abundant throughout. The 2-story entry boasts a gently curving stair, and a full view through openings to the glass-clad family room. The back stair is continuous from the basement to the finished 3rd floor / attic recreation room.
The interior is finished with the finest materials and detailing, with crown molding, coffered, tray and barrel vault ceilings, chair rail, arched openings, rounded corners, built-in niches and coves, wide halls, and 12' first floor ceilings with 10' second floor ceilings.
It sits at the end of a cul-de-sac in a wooded neighborhood, surrounded by old growth trees. The homeowners, who hail from Texas, believe that bigger is better, and this house was built to match their dreams. The brick - with stone and cast concrete accent elements - runs the full 3-stories of the home, on all sides. A paver driveway and covered patio are included, along with paver retaining wall carved into the hill, creating a secluded back yard play space for their young children.
Project photography by Kmieick Imagery.
Bathroom Design Ideas with a Sliding Shower Screen and Multi-Coloured Benchtops
9


